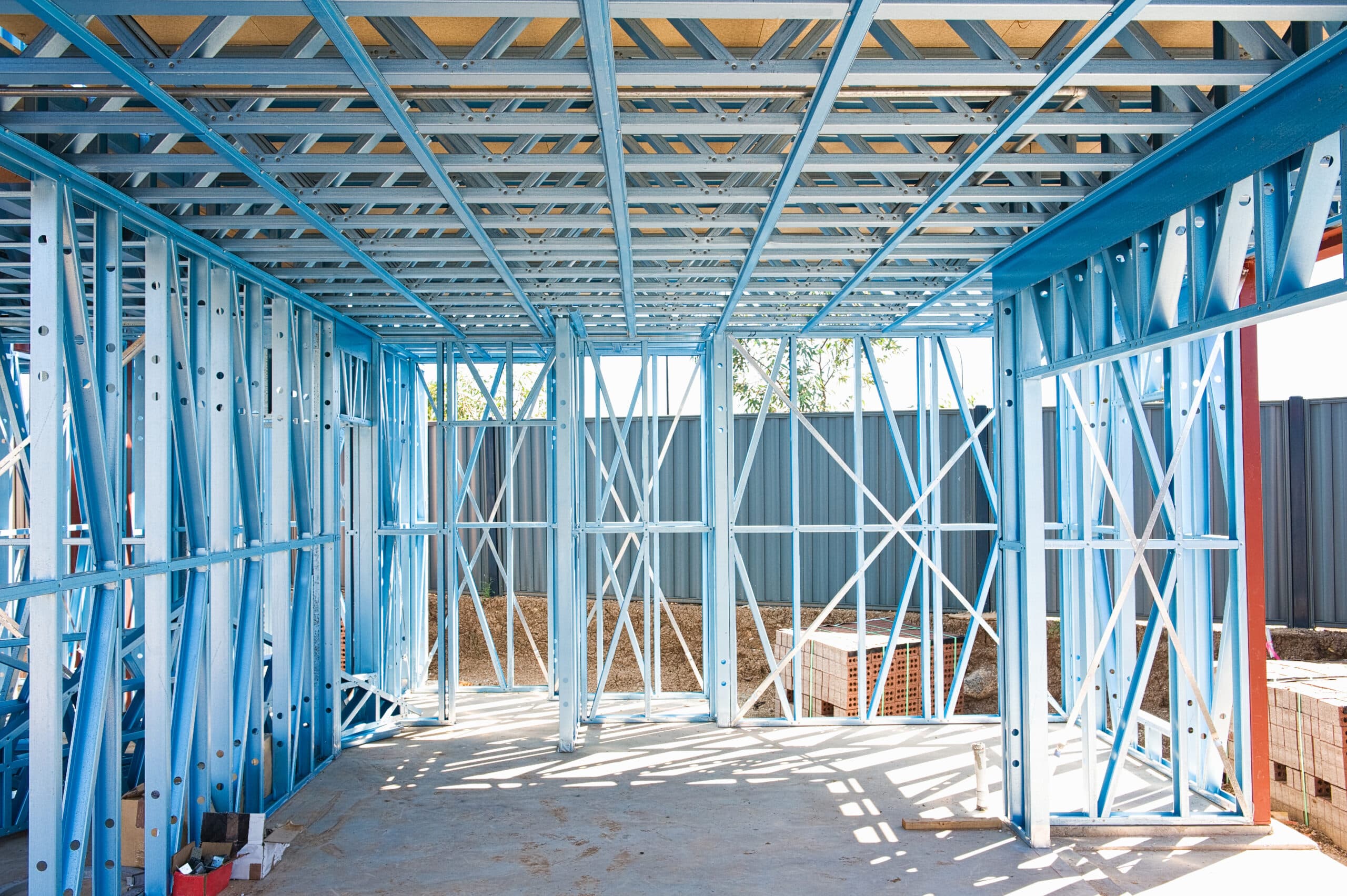Central Storage Systems Ltd provides custom-designed platforms and hardware to maximise space efficiency in warehouses, workshops, and factories. Our workspace and storage solutions are tailored to fit your premises and built for durability, ensuring they meet your long-term needs.
Our mezzanine flooring solutions allow businesses to utilise unused vertical space, common in modern industrial units. These floors can create additional levels without altering the building structure, offering flexible options such as offices, showrooms, or storage areas. Mezzanines are supported by sturdy stairs and are engineered to handle specific weight limits, which we detail in our proposals.
In addition to mezzanine floors, we offer a range of space management solutions, including office and industrial partitioning, access platforms, and external staircases.
Our Products Include:
Mezzanine Floors
Mezzanine floor systems can effectively double your available floor space without taking up any ground area. Acting like an extra storey, a steel mezzanine is entirely self-supporting, eliminating the need for structural changes to the building. Central Storage Systems offers a variety of mezzanine flooring options for different needs, so it’s important to consult with us to find the best solution for your space.
Office Partitioning Systems
Regardless of the size of your business premises, office partitioning systems can help you efficiently divide the space into clearly defined sections. Office partition walls, for example, can transform an open area into smaller, separate workspaces. Alternatively, office partition screens offer a similar solution, featuring a metal stud framework with vinyl-finished boarded wall sections and aluminium cover strips. These partitioning systems are customisable, with options for doors and windows, which can be single or double glazed, and even include integral blinds for added privacy and flexibility.
Industrial Partitioning Systems
Industrial partitioning systems offer an affordable and straightforward solution for dividing large industrial spaces. Since most businesses don't have the option of a custom-built factory, warehouse, or workshop, Central Storage Systems provides industrial partitions to section off open areas into designated zones for production, storage, offices, or other uses.
Mezzanine Staircases
Our goal is to deliver a complete, all-in-one solution for the manufacturing and finishing of various metal components. To achieve this, we have invested heavily in equipping a facility that provides top-tier metal bending services for our customers.
Bespoke Mezzanines
We design custom mezzanines tailored to each client’s space through a thorough survey of their premises and a detailed analysis of their needs and processes. Unlike some suppliers who offer generic solutions, a bespoke mezzanine provides clear advantages. A custom-designed mezzanine maximises the use of available space, avoiding gaps or wasted areas. Additionally, it allows you to choose the specific placement and number of staircases, loading platforms, and other architectural features to best suit your building.
Our expert teams can install mezzanine floors quickly, often over a weekend, ensuring minimal disruption to your operations.
Contact us today to learn more or request a quote.
-
-
-
-
-
-
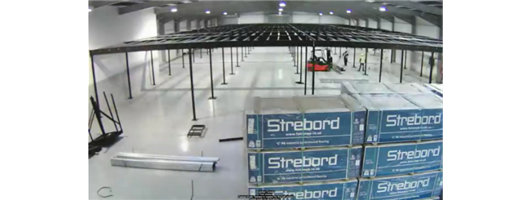
Mezzanine Floors
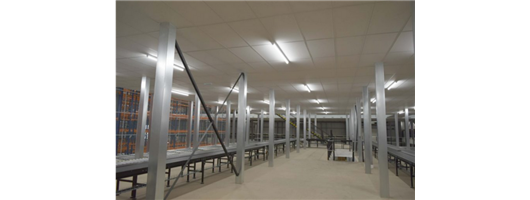
Retail Mezzanine Floors
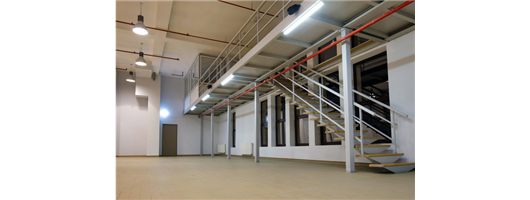
Office Mezzanine Floors
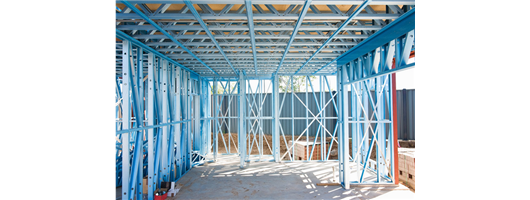
Industrial Partitioning
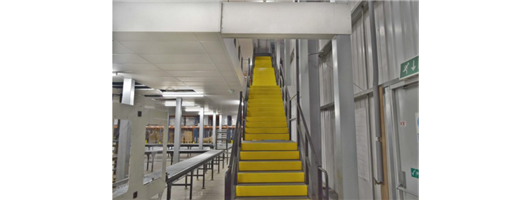
Mezzanine Staircases
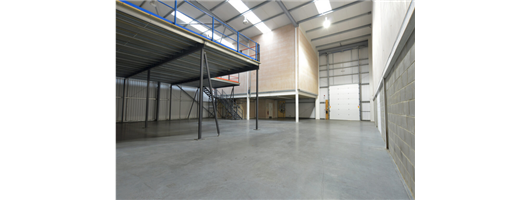
Bespoke Mezzanines
Previous
Next

 approvedbusiness.co.ukCentral Storage Systems Ltd Tel: 01299 251374
approvedbusiness.co.ukCentral Storage Systems Ltd Tel: 01299 251374



