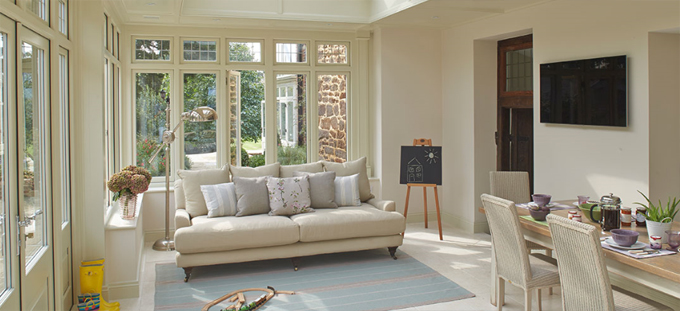Design, Architectural Consultation & Planning Process
Stockcode:
Our design process begins with one of our experienced designers visiting you at home. By talking to you, absorbing your surroundings and taking inspiration from the architecture of your house and the way you live, our designer will be able to explore the most suitable ideas. They’ll then work with you to devise a design concept that meets all of these criteria and brings your dreams to reality.
A design is then created to provide a complete impression of your new building, its volume, scale and above all its appropriateness to your home and setting. Although we produce our own unique designs (as every project is entirely bespoke, by its very nature), we can also start work with architectural drawings or artist’s impressions provided by the client.
The design process will naturally give consideration to local authority requirements, with planning and listed building requirements taken into account. Often there will be revisions to a scheme during the design process, which may result in revised drawings.
There are usually two or three design visits before a signed-off design is completed. To help you make a decision, we provide you with one or more concept sketches, 2D computer drawings, watercolours or 3D models. Once a design is agreed on, we hope you will be ready to place your order with us.
Of course, we certainly appreciate a new orangery, garden room or conservatory is a big decision. But you will have the full backing of our industry leading, expert team with you throughout the entire process. Our dedicated team will provide a constant point of contact, to ensure peace of mind. We want you to enjoy your new David Salisbury extension for life – so choose an award-winning manufacturer with a reputation for producing what we firmly believe are the finest quality timber joinery products available on the UK market.
« Return to product listing
 approvedbusiness.co.ukDavid Salisbury Joinery Ltd Tel: 01278 764444
approvedbusiness.co.ukDavid Salisbury Joinery Ltd Tel: 01278 764444





