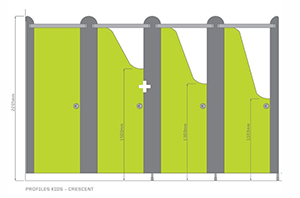
09 November 2023 | Bushboard Washroom Systems Ltd
Toilet Cubicle Heights: Privacy vs Supervision in the Washroom
The toilet cubicle height you choose can depend on various factors, the main focus on providing adequate privacy for users.
In the realm of washrooms, you might not immediately consider the significance of toilet cubicle heights. However, these seemingly simple features play a pivotal role in shaping user experience, ensuring privacy, and accommodating various needs. From schools to leisure changing rooms, the choice of toilet cubicle heights can significantly impact comfort and functionality and is not the same answer for all users.Standard Toilet Cubicle Heights
Public washrooms are governed by accessibility and safety regulations, however there are no specifics with standard toilet cubicle heights. All washroom suppliers will have standard toilet cubicle heights that they manufacture to, which can vary across their ranges. For example, at Bushboard Washrooms, our standard toilet cubicle heights for adults is around 2100-2200mm from floor to headrail as this offers sufficient privacy to users.
Total Privacy in the Washroom
Consider situations where your users could want total privacy within the washroom. Gender neutral toilets or open plan washrooms are a prime example of this, offering full height toilet cubicles give the users a heightened level of privacy within the toilet cubicle. Opting for total privacy toilet cubicles will ensure an inclusive environment for all so it is important to consider the potential users of the washroom and their individual needs.
School Washrooms
For school washrooms, a different approach to toilet cubicle heights is required to find a balance between supervision and privacy. Heights are largely determined by the age of the students which are detailed in the Department for Education regulations, a document that aims to ensure children’s safety whilst in school washrooms.
For nursery, reception and KS1 the focus is on allowing the children to have adequate supervision from teachers. Toilet cubicle partitions should therefore have a maximum height of 1500mm from finished floor level with cubicle doors at a maximum height of 1300mm.
For primary school pupils, there is an increase in the level of independency compared to younger years in the school washroom. Toilet cubicle partitions should be a maximum height of 1950mm from finished floor level with cubicle doors at a minimum height of 1500mm. With cubicle door height now stating a minimum height we can start to see the shift from supervision to offering privacy.
Secondary schools the need for privacy is at its highest. A full height toilet cubicle system designed to discourage anti-social behaviour in schools, including the use of mobile phone cameras, is preferred. Our HiZone for Schools toilet cubicle was designed as a result of the Department for Education regulations. It features a 5mm floor clearance and space round the doors also limited to 5mm this creates a fully private toilet cubicle.
Changing Room Showers and Toilet Cubicles
Changing room showers and toilet cubicles in leisure environments should provide adequate facilities to offer privacy for the user. Most washroom suppliers can also manufacture their toilet cubicle ranges in SGL to be used as shower cubicles, these would be provided at their standard toilet cubicle heights between 2100-2200mm. However, the leisure sector is very broad so it is important to consider the specific users and their needs. For example, in a gym changing room that has male and female areas then standard height shower cubicles may be suitable. However, some caravan parks opt for full height shower cubicles for the luxury of total privacy for their users, particularly if their washroom facilities are unisex.
Washroom Aesthetics
If your washroom has no sector specific regulations or user preferences then the desired aesthetic can be considered when choosing toilet cubicle heights. Luxury washrooms, such as hotels, aim for the wow factor to impress their users. The current trend for luxury washrooms is a full height, flush fronted system with premium fixtures and fittings to create a seamless, modern, high-end finish.
It is important to do the research on the sector your washrooms are for to ensure that standard toilet cubicle heights are met to guarantee they are compliant and suitable for users. Where regulations do not determine these then it is up to the architect, contractor or client to decide what is best suited to the environment and users.
If you want more information on sector specific regulations or would like our specification manager to help you choose the best toilet cubicle range for your next project, contact us.