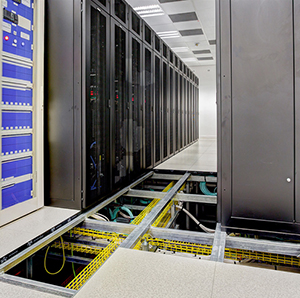
15 October 2024 | EDP Europe Ltd
Advanced Raised Access Flooring System
Overview of Raised Access Flooring:
A Raised Access Floor (RAF) is used in data centre construction to create a void above the original concrete slab floor. This space can be used to distribute building services, data connectivity, and supply conditioned air for cooling IT equipment. By facilitating the running of services beneath the finished floor, raised access floors can improve both accessibility and aesthetics. Traditional RAF systems often require a pedestal at each corner of every 600mm x 600mm floor tile, which can limit access and space in the sub-floor void.Introducing Bergvik Iso Floor
What is Bergvik Iso Floor? Bergvik Iso Floor is an innovative raised access floor system that redefines traditional designs. It employs a self-supporting, prefabricated steel substructure made up of Primary and Secondary beams to create a robust framework for the top layer floor tiles. This independent substructure provides excellent lateral stability, eliminating the need for pedestals under each tile.
Key Advantages:
• Reduced Pedestal Supports: Iso Floor utilises up to 70% fewer pedestal supports compared to traditional systems, significantly cutting down on installation time.
• Simplified Grounding: Just two grounding points can support 100m² of Iso Floor, enhancing efficiency.
• No Need for Equipment Stands: Heavy equipment can be placed directly on the steel frame, eliminating the need for expensive and bulky equipment stands.
• Adaptability to Sloped Subfloors: The pedestals can vary in height from 300mm to 2100mm without compromising stability, making it suitable for uneven subfloors.
Optimised Floorspace
The design of the Bergvik Iso Floor allows for greater optimisation of floor space with tiles available in various custom sizes (ranging from 315 x 600mm to 1200 x 600mm). This flexibility can result in up to 25% more server racks fitting within the same area compared to traditional pedestal systems.
Explore Your Options
If you need a raised access flooring solution, consider discussing your requirements with EDP Europe. Visit our showroom to see the benefits of the Bergvik Iso Floor in action.