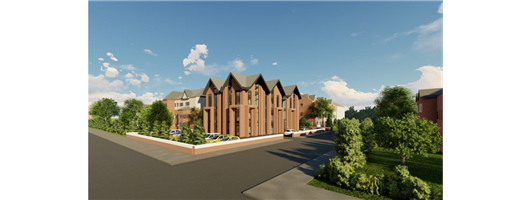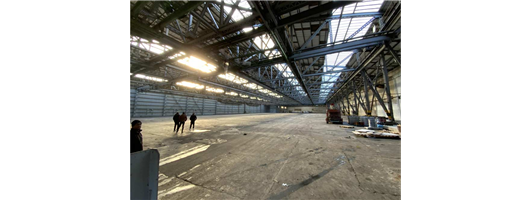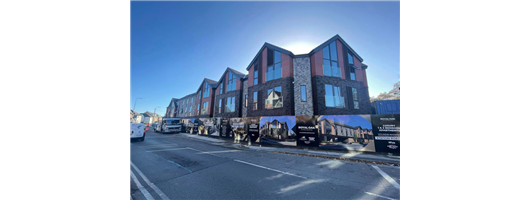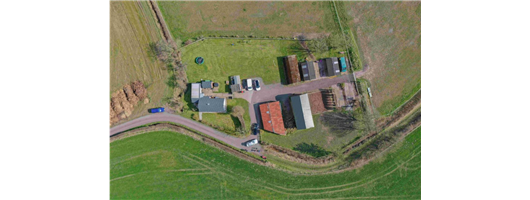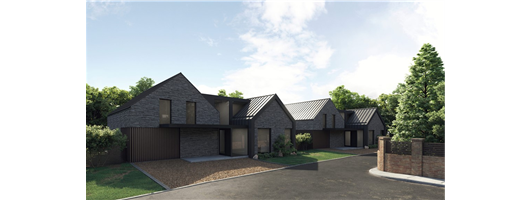Company details for:
Carter’s Building Consultancy

The Big Shippon,
Clifton Fields,
Clifton ,
Preston,
Lancashire,
PR4 0XG,
United Kingdom
Quick Links:
Products / Services
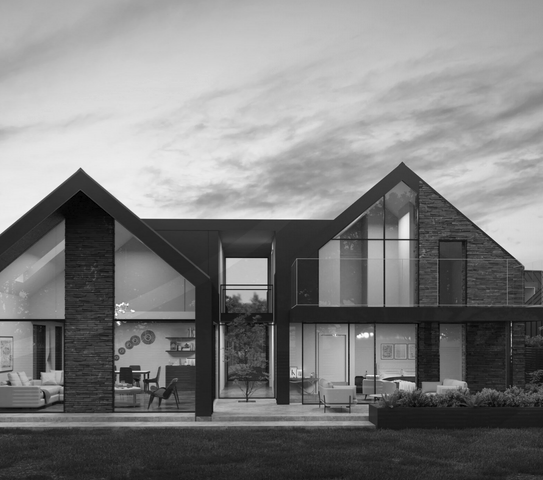
Architectural Services
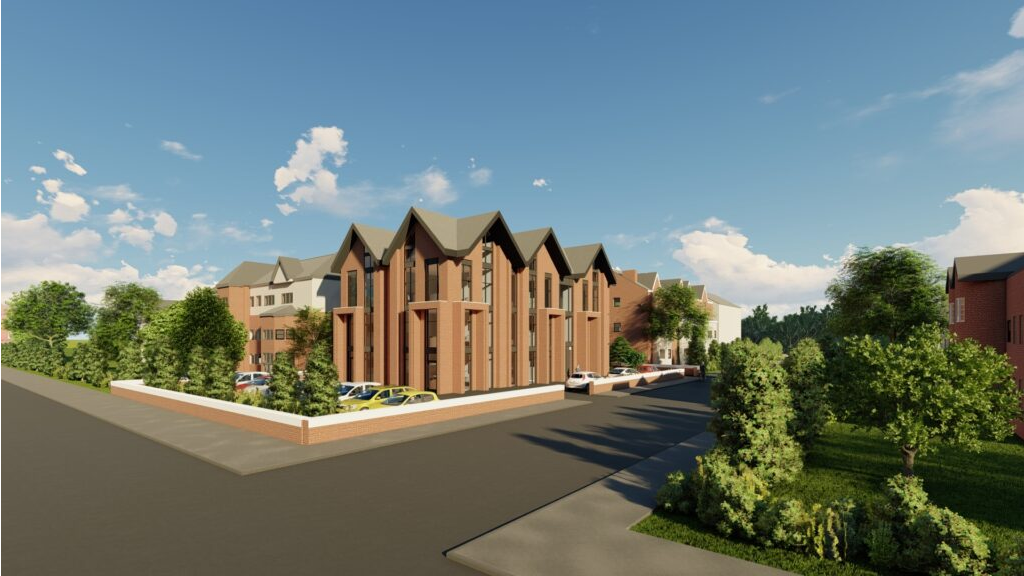
New Build Design & Consultancy
We have an unrivalled reputation for building magnificent, one-of-a-kind custom new build design that combines classic elegance with the finest contemporary materials.
From concept to delivery, our discreet, bespoke new build design service provides expert advice, support, and ingenuity to leave you with a truly stunning residence that will exceed all expectations.
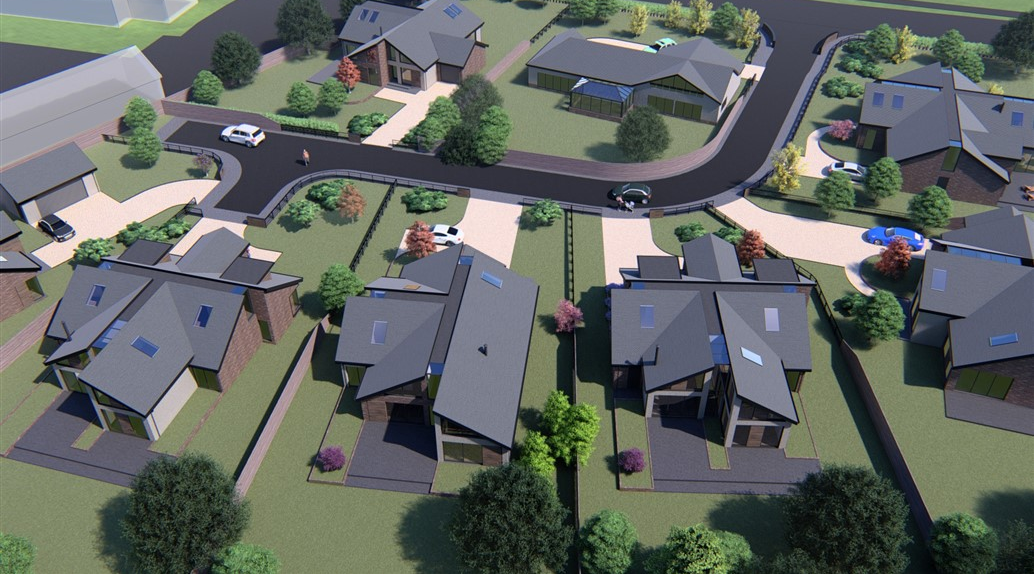
CGI, Visualisations & Animated Fly Through
Our work methods are focused on realism, being exact with the little details and clear rules, providing our clients constant and high-quality results.
We always keep looking for innovative technologies and develop further techniques to offer the most up-to-date illustrations and designs.
We provide rendering and visualisation services globally and we have a representation or offices in these markets.
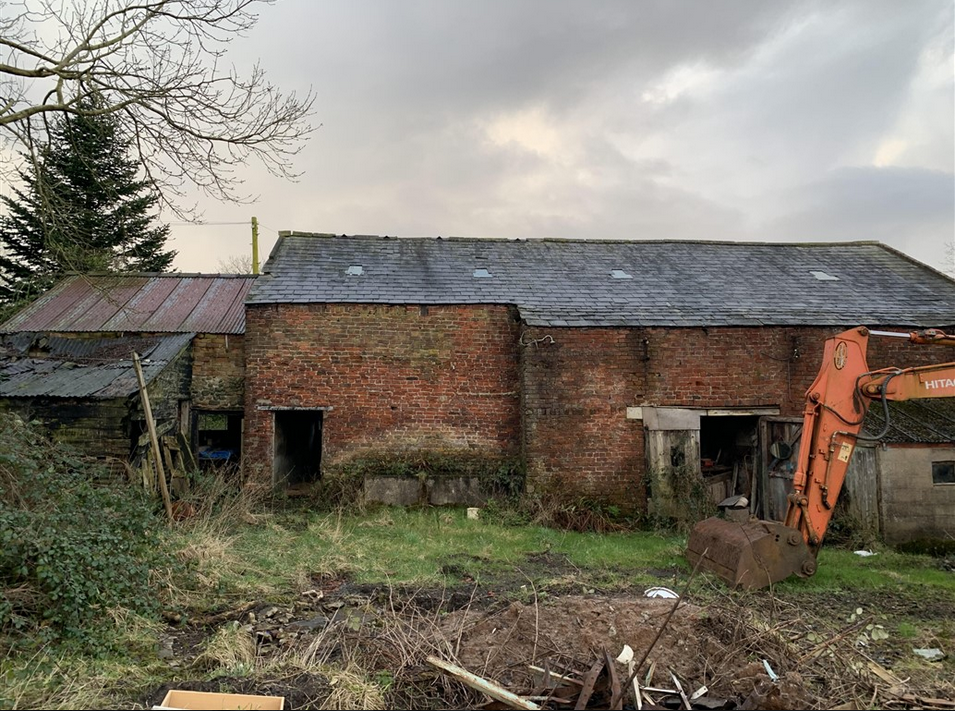
Barn Conversions
Changing the use of any building provides many challenges and an equal number of opportunities. Historic buildings particularly require careful consideration to retain their unique features while creating functional and efficient spaces. The benefits of a barn conversion are obvious - vaulted ceilings, large open spaces and panoramic views of beautiful countryside. The interior sense of space in barns makes contemporary open plan living particularly pleasing, especially when there are punctuations of period features.
The success of any barn conversion is a balance. The existing structure, openings, limitations and quirks of the existing building are aspects to consider. In addition, the practicality, light, space, energy efficiency and comfort of new dwellings are also noteworthy. However, with the right approach and creative thinking many buildings turn into high quality family homes.
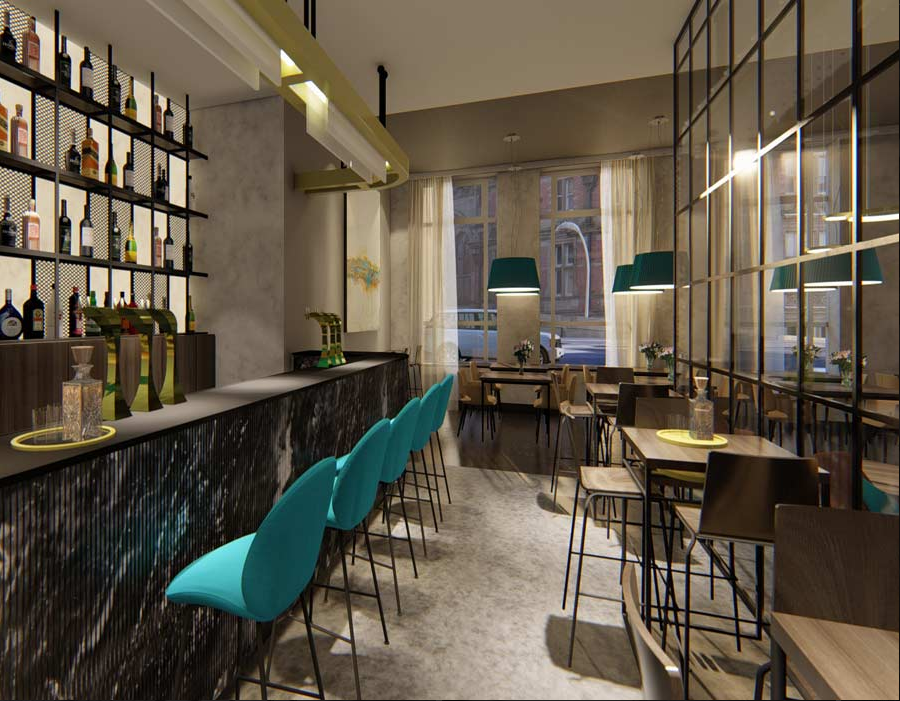
Commercial Remodelling & Refurbishments
There are many reasons why remodelling your current business premises is an ideal solution to a number of issues.
Here are some of the main motivating factors that businesses come across when deciding whether to update, remodel or redevelop their existing premises.
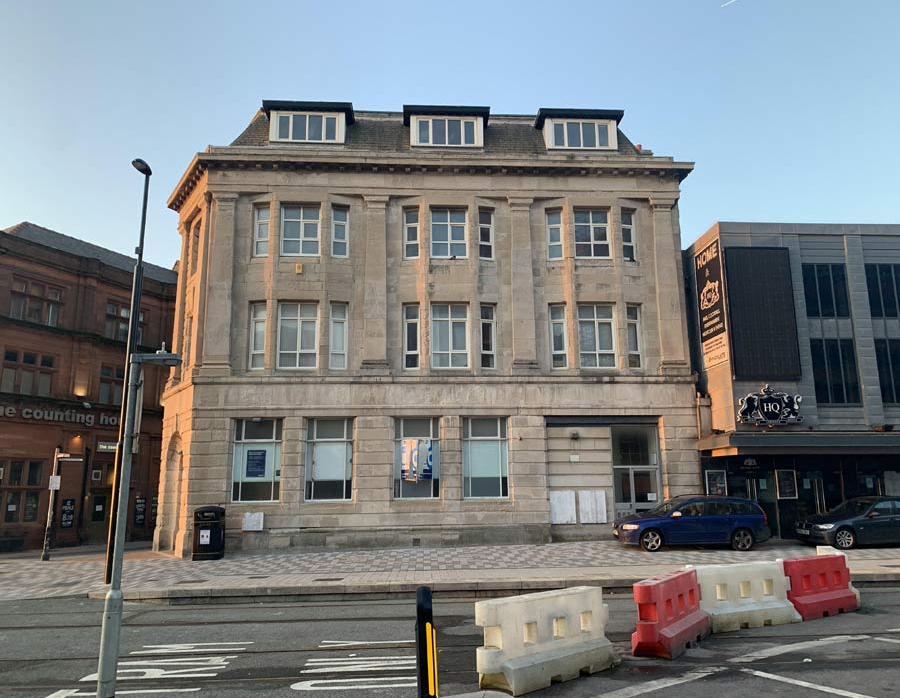
Refurbishment & Repairs
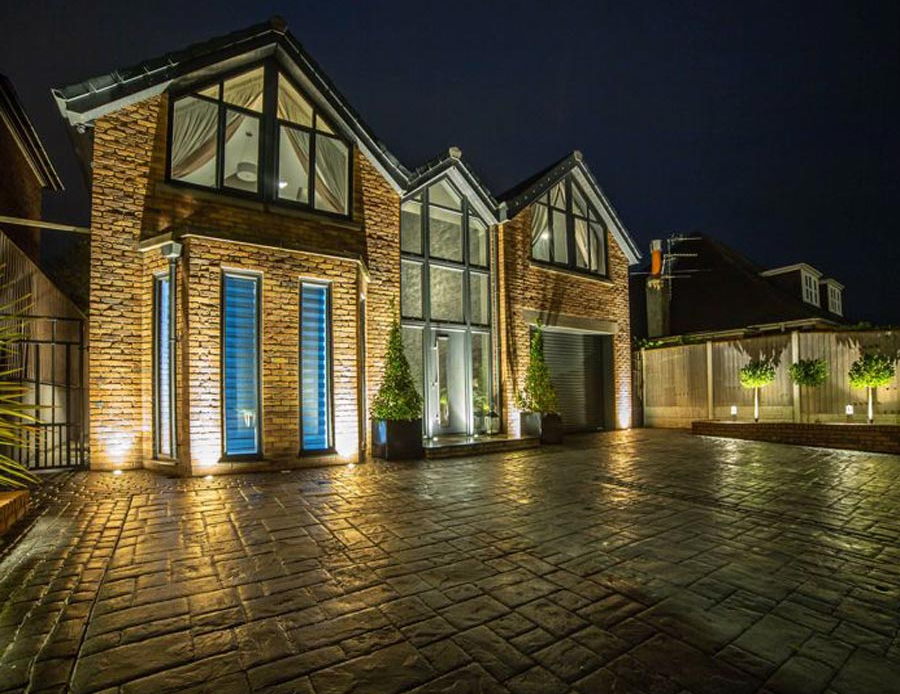
New Build Bespoke Homes
At Carters we can make it possible, designing your dream home and make it a reality.
We have an unrivalled reputation for building magnificent, one-of-a-kind custom homes that combine classic elegance with the finest contemporary materials.
From concept to delivery, our discreet, bespoke house-building service provides expert advice, support, and ingenuity to leave you with a truly stunning residence that will exceed all expectations.
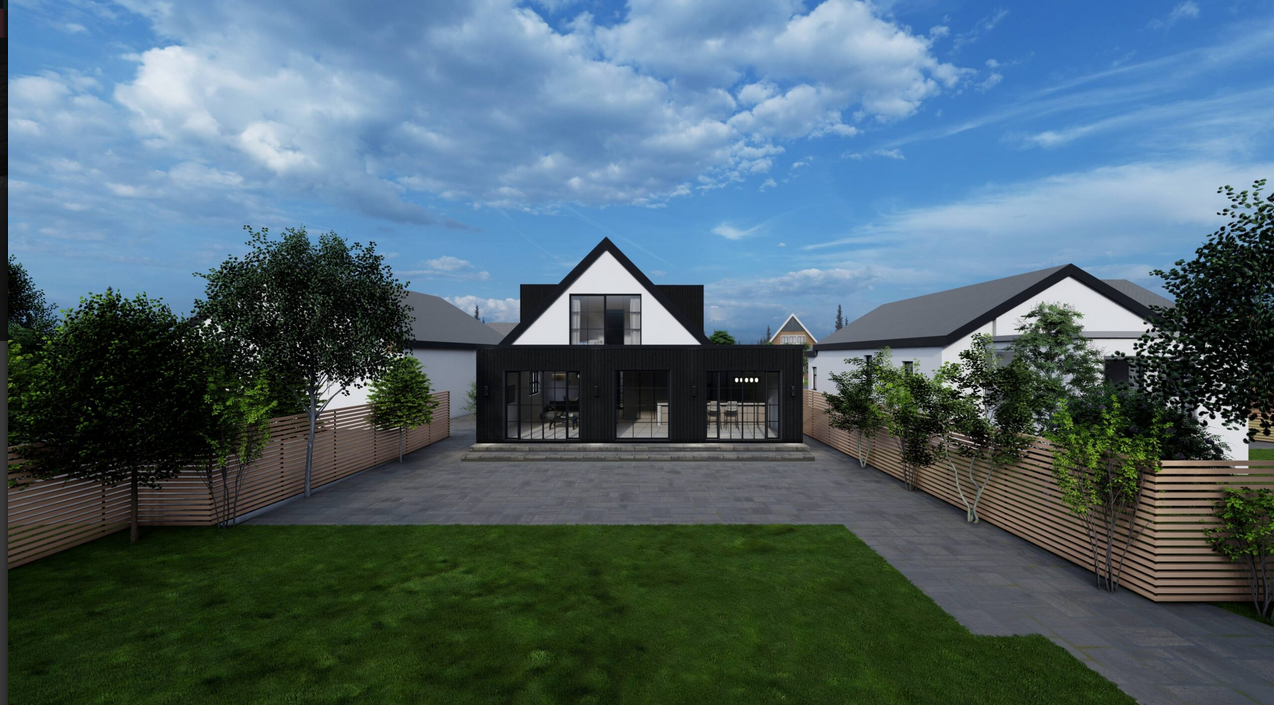
Bungalow Extensions & House Remodelling
The growth in apartment living means many customers are drawn to all habitable rooms being on one level and easy access to garden spaces. Bungalow extensions often create a Tardis-like experience with vaulted ceilings and use of glass that create a sense of theatre to shock the visitor when entering from an unassuming front elevation.
Extension options are endless, from garden rooms and orangeries to single-storey residential extensions, family rooms, barn conversions, kitchen extensions and imaginative uses of mezzanines and flat roofs that double as outside entertainment spaces. Carter’s have completed many of these schemes and relish the exciting possibilities to break new ground.
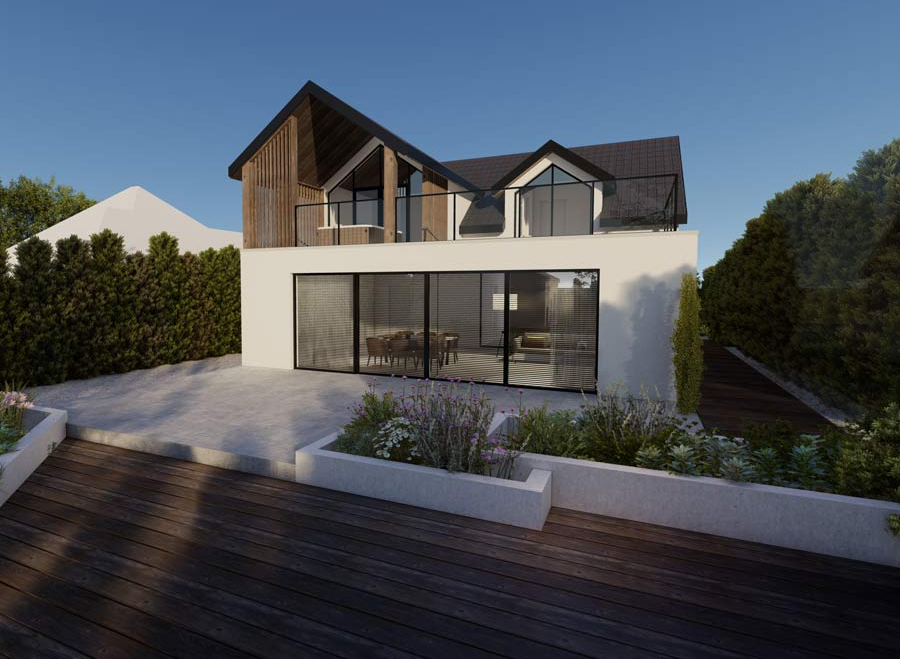
House Remodelling
House remodelling is one of the most underestimated but exciting architectural challenges for us at Carters Building Consultancy. Their appeal is now much broader than the historically dominant retired market and large plots offer many exciting possibilities. Smaller home extension possibilities can still yield stunning transformational results.
The growth in a more practical living lifestyle means many homeowners are drawn to all habitable rooms being on one level with easy access to garden spaces.
House remodelling extensions often create a Tardis-like experience with vaulted ceilings and use of glass that create a sense of theatre to shock the visitor when entering from an unassuming front elevation.
Remodelling options are endless, from garden rooms and orangeries to single-storey residential extensions, family rooms, barn conversions, kitchen extensions and imaginative uses of mezzanines and flat roofs that double as outside entertainment spaces. Carter’s have completed many of these schemes and relish the exciting possibilities to break new ground.
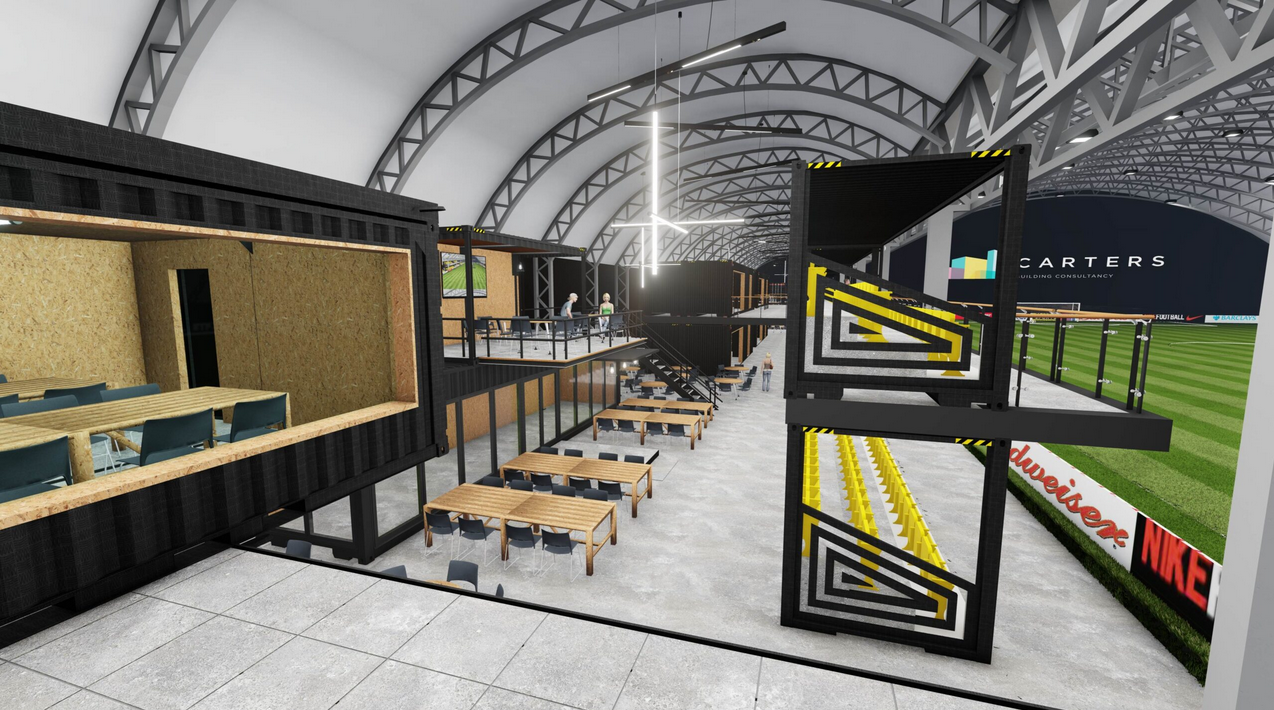
Commercial New Builds
We have obtained many commercial new build planning permissions, utilising our in-house planning expertise and our projects incorporate brownfield, green belt, Greenfield, infill, replacement and open countryside.
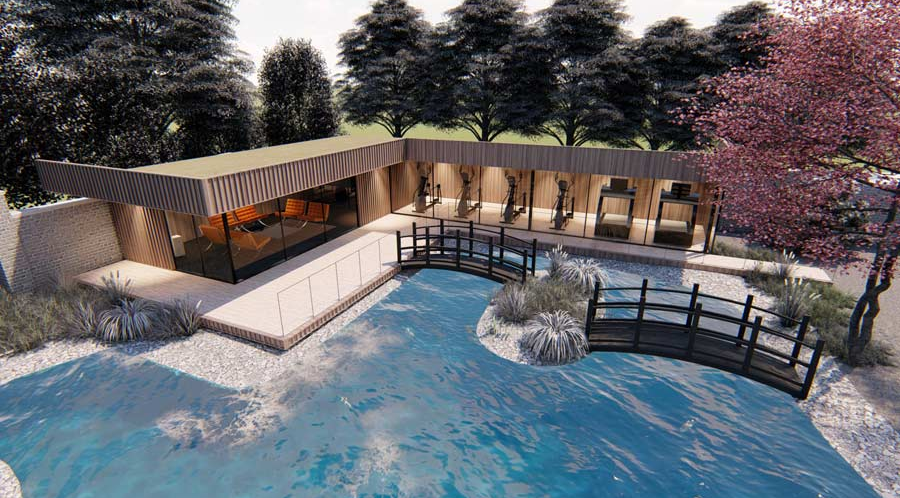
Garden Rooms
They blur the edges between inside and outside living and offer excellent family room and kitchen and dining possibilities. Aspect is a particularly important consideration - an incorrectly sited garden room can be a greenhouse in summer and glacier in winter.
Lifestyle considerations need to be mapped out, is it to be a quiet retreat or party room? Is it a gym, leisure and play space, office or guest bedroom? Depending on the objectives, the architectural solutions can be very different. It may be detached from the main building for example. An orangery structure can also be beneficial where there are first-floor windows above or where there are restrictions on how tall the planning department would allow.
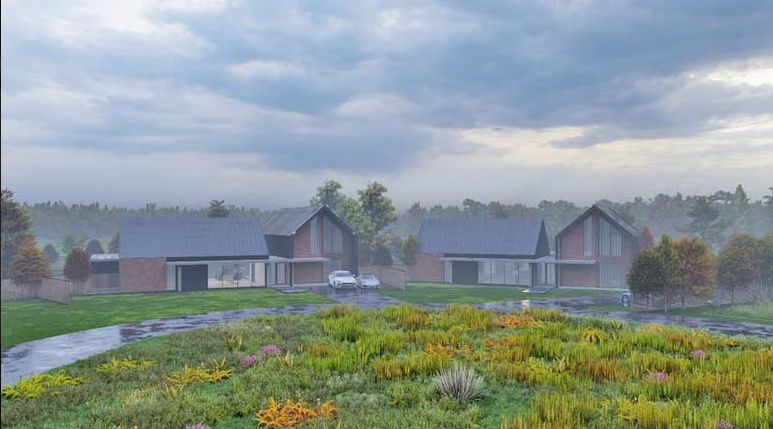
Self Build Homes
We have obtained many self build homes planning permissions, utilising out in-house planning expertise and our projects incorporate backland, white belt, brownfield, green belt, Greenfield, infill, replacement, open countryside and Paragraph 55/ 79 self build homes among others.

Listed Buildings & Conservation
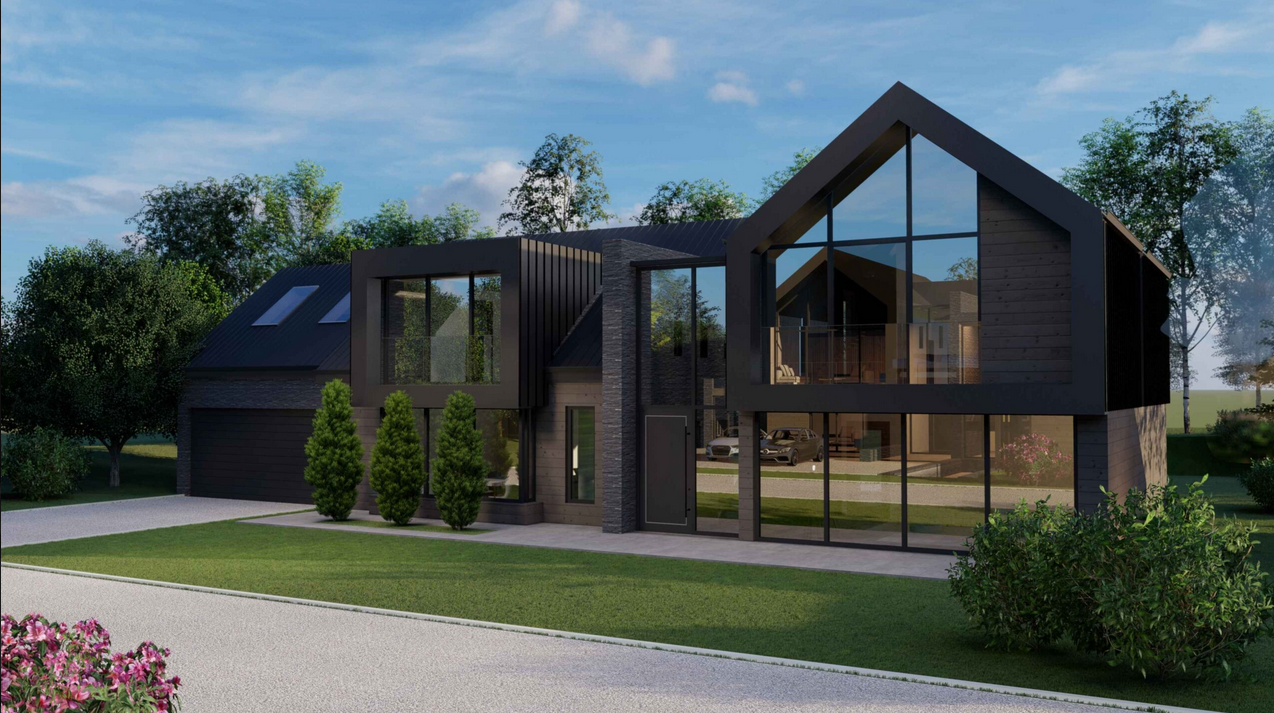
Paragraph 79 Homes
It’s worth remembering that many rural areas have been in decline so the objective of the legislation is to promote sustainable development and houses should be located where they will enhance or maintain vitality in the rural community. This could mean that where there are groups of smaller settlements, development in one village may support services in another village, so bringing vibrancy to the community.
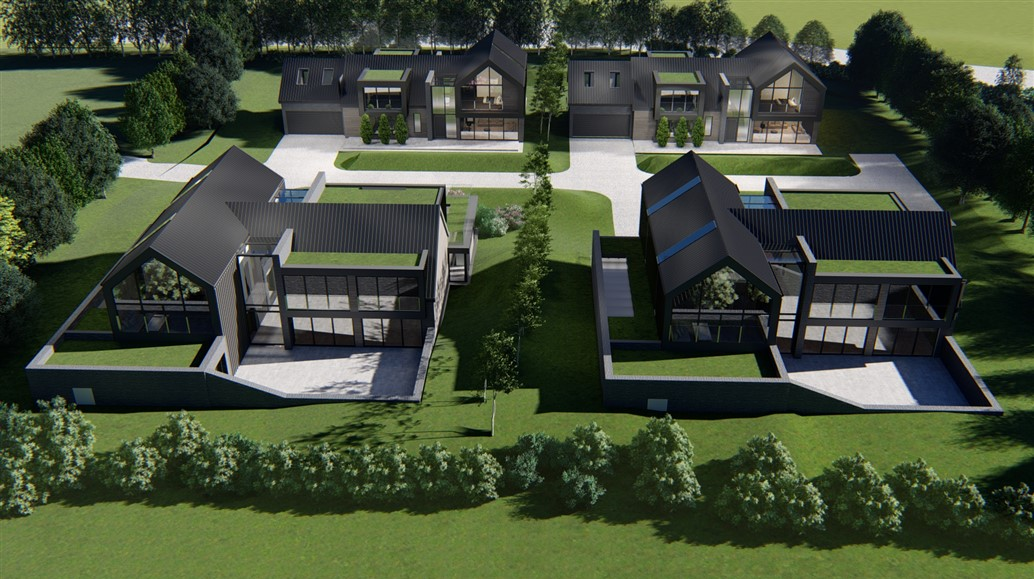
Green Belt Development
The government attaches great importance to Green Belts and the fundamental aim of the policy is to prevent urban sprawl by keeping land permanently open. The essential characteristics of green belts are their openness and their permanence.
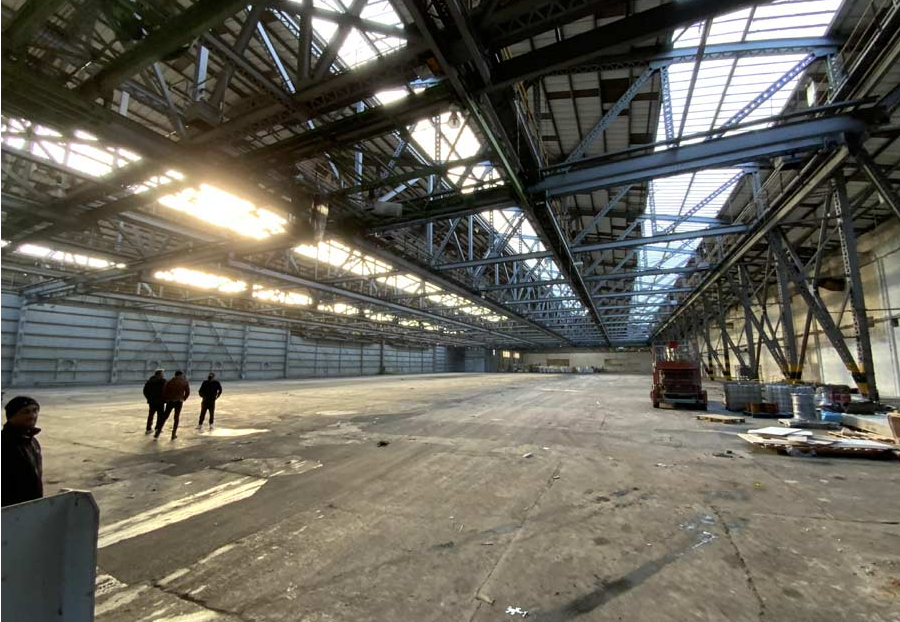
Building Surveys
By definition, building surveys are bespoke and designed to suit a range of individual requirements. Going the extra mile to gather the most accurate information means we can provide unparalleled data to support decision-making surrounding investment, design and development, purchase options, planned maintenance, insurance reinstatement valuations, structural needs and condition works.
We’ve been involved in hundreds of different survey scenarios over many years. This experience means we can provide best advice on which survey approach will suit your particular needs.
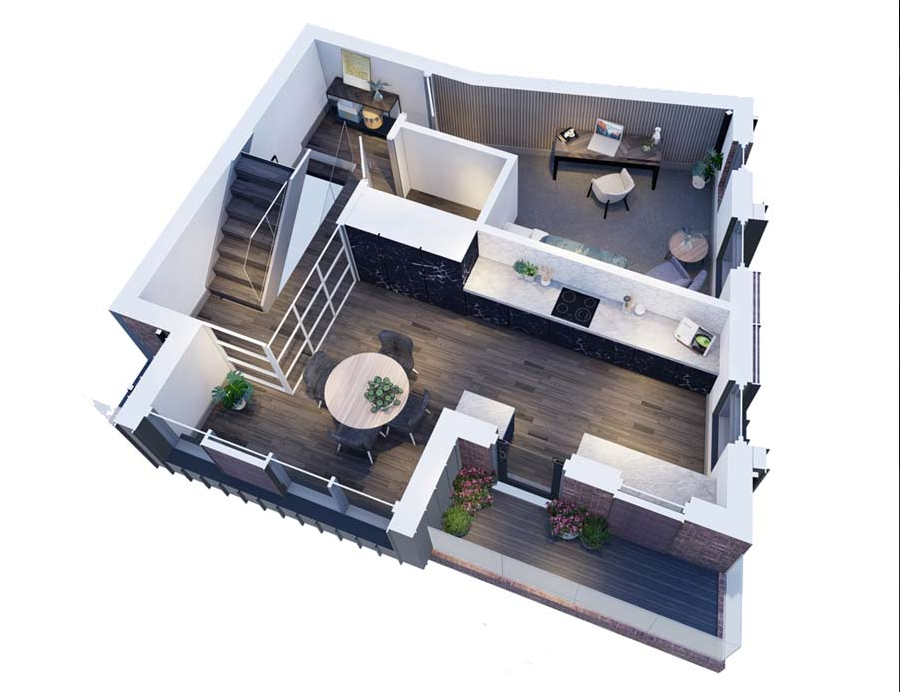
Development Plans
When it comes to property development, Carter's Building Consultancy will engage with stakeholders and listen to your building needs - where you see the company or your home in the next two to three years and how you would like it to transform. This could be improving the layout of space, realising health and safety changes, enhancing energy efficiency and sustainability credentials, meeting new regulations, or a combination of these. A development plan schedules actions over a number of years to help keep control of a budget.
An example of a building development plan is shown for Agecroft Fire Station (AFS), part of the Greater Manchester Fire and Rescue Service. This was a live client for Harry during his time at Salford University. Manchester Fire and Rescue used the ideas to help improve their building assets. He subsequently completed many development plans in the education sector, particularly for primary and secondary schools where budgets are traditionally very tight and onsite windows are complex.
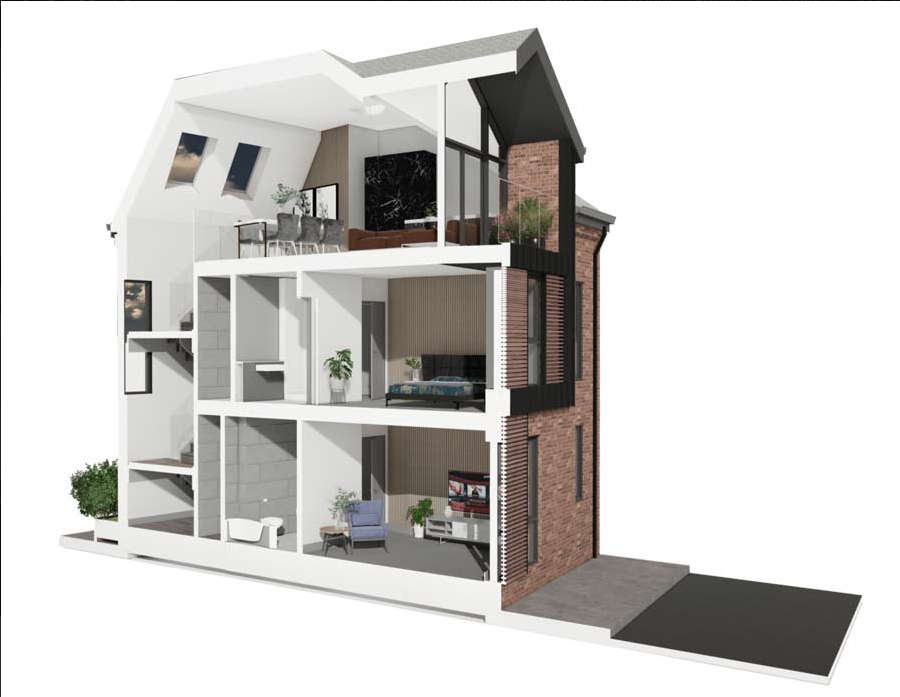
Planning Drawing & Advice
The team are experts in planning requirements, restrictions and processes for your new build or extension project.
A full consultation package includes a client briefing meeting where designs are discussed and refined. We liaise with planning officers on your behalf and complete and issue full design specifications, including:
existing and proposed plans;
existing and proposed elevations;
a location plan;
a block plan and;
additional information such as a design and access statement.
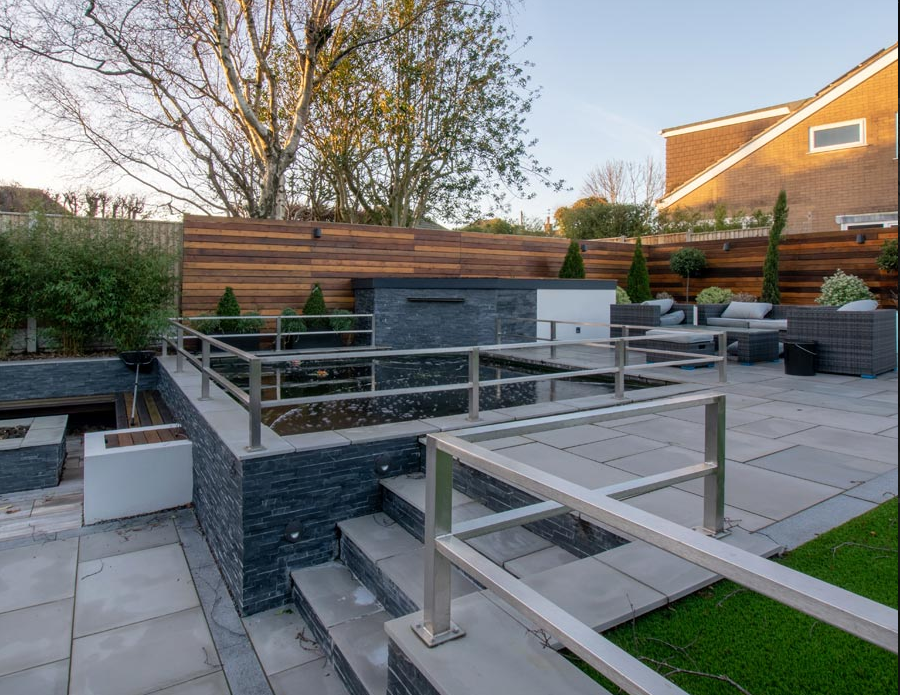
Design & Specification
We have successfully responded to a wide range of client design briefs, from large school extensions to individual classrooms, the dream open plan kitchen and dining room, reimagining tired architecture, the future of warehousing, and the offices of the future.
The team have often acted as technical advisors to established construction teams as part of large civic contracts across the country, but the challenge of modest projects is equally exciting, and where creativity becomes incredibly important.
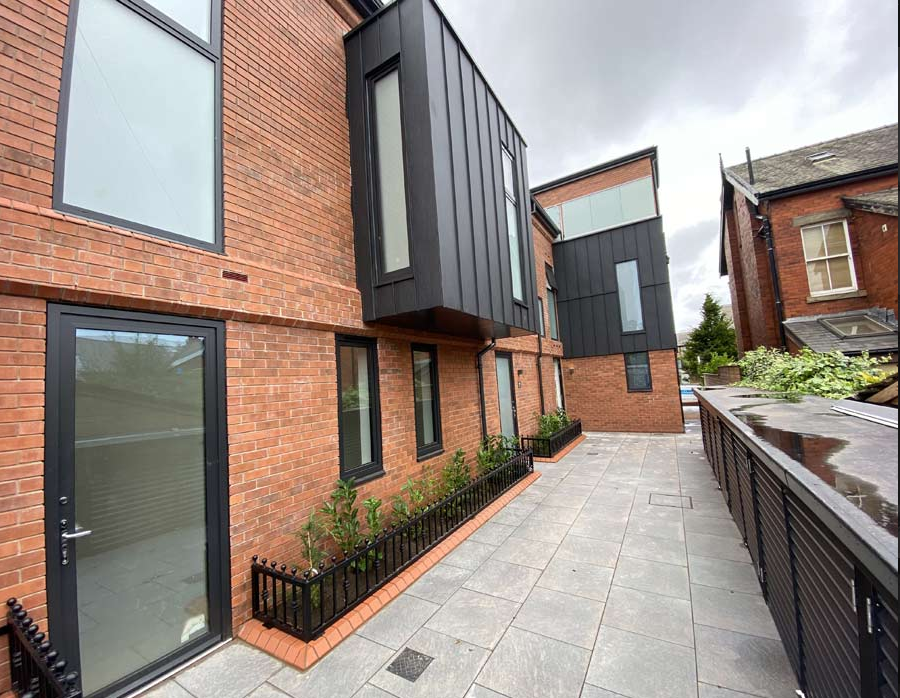
Feasibility Studies
You may be a landlord or tenant wanting to explore what legal and practical options are available when refurbishing or extending a property. You may be a real estate agent wanting to use feasibility studies to help clients with existing or new properties. Feasibility studies provide that extra competitive edge when trying to secure a sale. Or you might own your own office, barn or residential accommodation and want to completely change the layout or extend.
Carters Building Consultancy have a proven track record in this field. These preliminary studies at the onset of projects are crucial with large and complex schemes, or where a proposed development is in doubt or controversial. If Environmental Impact Assessments (EIA) are required, these often form part of the feasibility study.
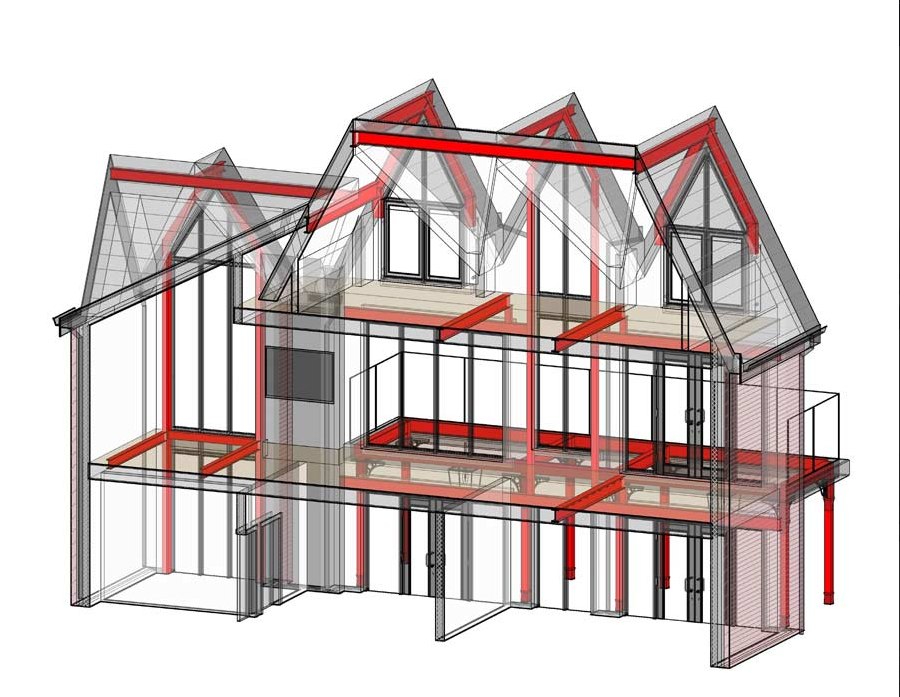
Building Regulation Drawings & Advice
Carter’s Building Consultancy can submit your Building Regulations application. This includes technical detailed drawings including cross-section of any new proposed works similar to the example shown for a recent single storey large rear extension.
Building Regulations and Planning Consent are not to be confused. These are different application processes, under different legislation and regulated by separate Council departments.
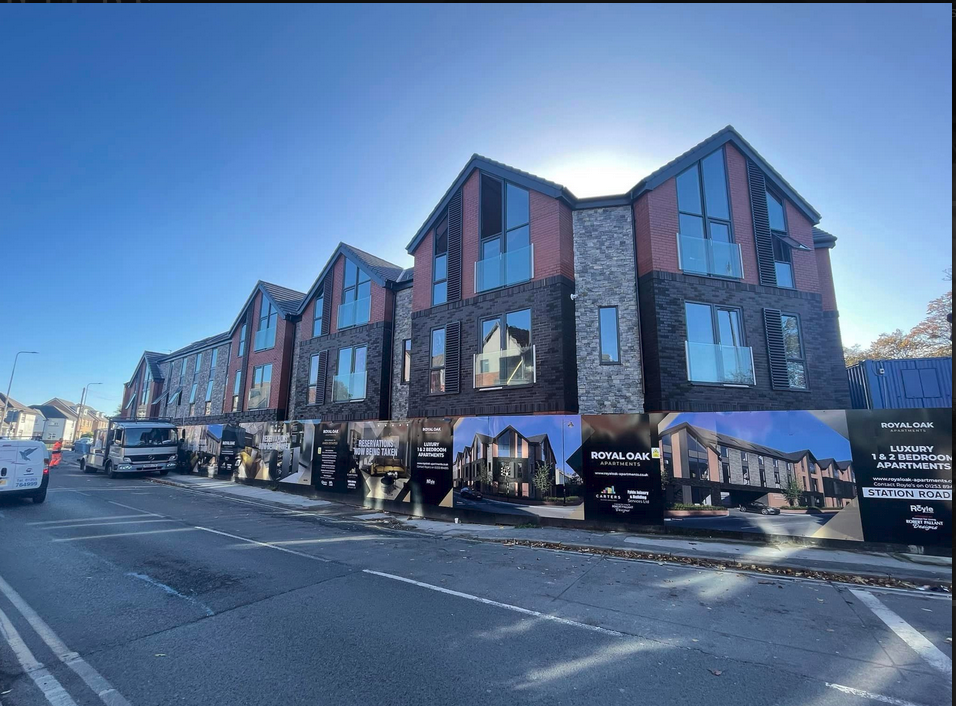
Project Management
Carter’s Building Consultancy can assist clients with project management (PM) services. Project management is crucial to successful building projects - as much as 90% of cost overruns and delays can be attributed to failings in PM.
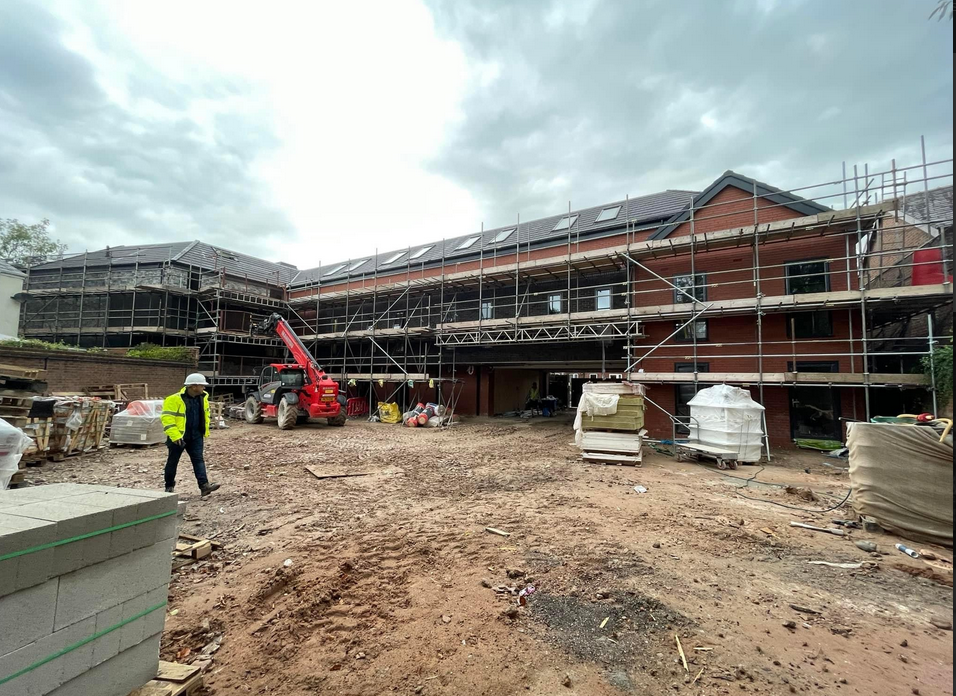
Employers Agent / Contract Admin
Having contracts in place provides security for clients and contractors alike, it also helps promote cost certainty. We can undertake pre and post contract management duties within the project, inline with the Construction Design Management Regulations 2015 (CDM).
Carter’s Building Consultancy (CBC) can act as Principal Designer to mitigate any potential risks prior to commencement of work onsite. Value for money and your budget is a number one priority for us. We recommend, and help you manage, a procurement method to suit your project needs. This will include a highly detailed design and specification, including a schedule of works where everything is itemised to remove any prospect of doubt. This competitive process, supported by a full list of client requirements helps achieve best value and cost certainty throughout the duration of the project.
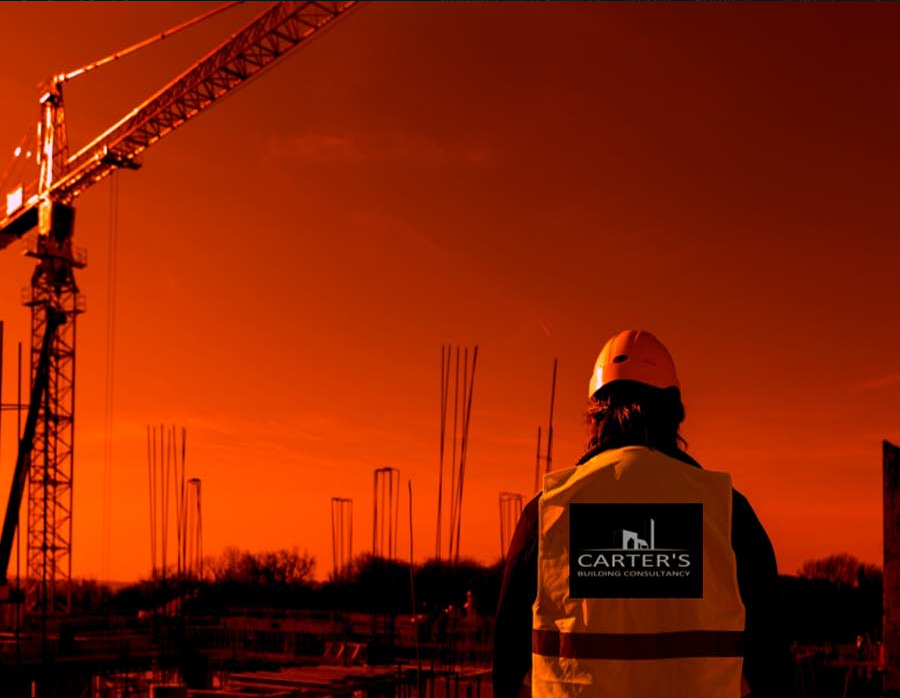
Principal Designer
Acquiring land and property can be a stressful and high risk process. We have a range of consultancy tools and processes to mitigate these risks and provide reasoned conclusions on the viability of investments. Ideally, we like to be involved as soon as possible in the journey and offer a fully tailored service - from the initial feasibility study to completion.
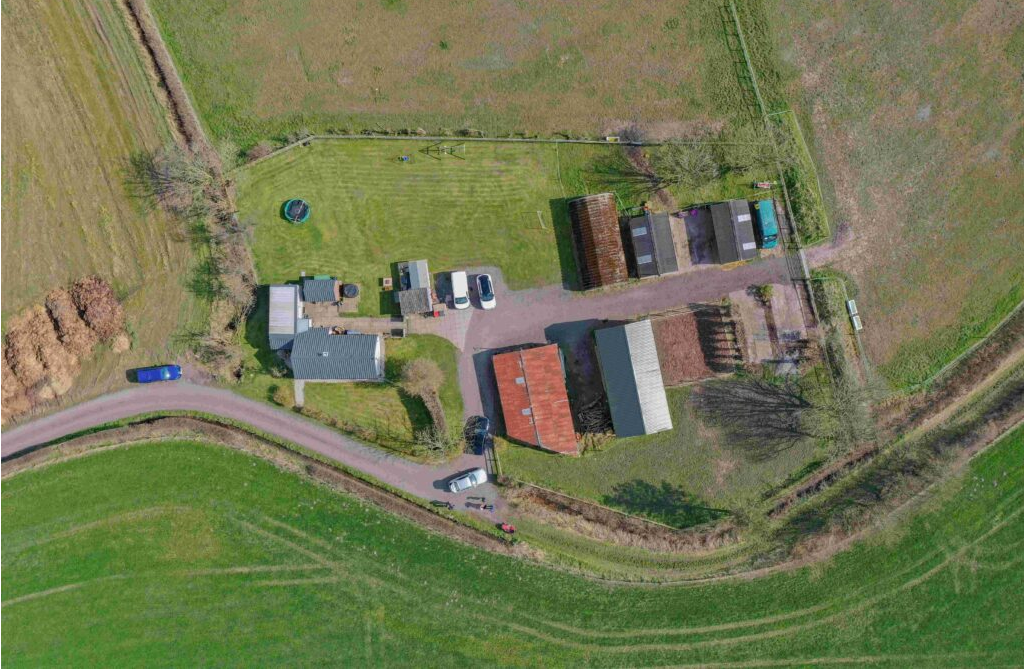
Property Development
Acquiring land and property for property development can be a stressful and high-risk process. We have a range of consultancy tools and processes to mitigate these risks and provide reasoned conclusions on the viability of investments. Ideally, we like to be involved as soon as possible in the journey and offer a fully tailored service - from the initial feasibility study to completion.
About us
We cover a broad spectrum of projects, spanning from modest extensions and respectful historic renovations to extensive housing developments and civic endeavours. Our expertise extends seamlessly from discreet residential ventures to substantial commercial and public projects. Throughout, we uphold unwavering dedication to the highest professional and ethical standards set by the Royal Institute of Chartered Surveyors (RICS).
Our team comprises architectural designers, surveyors, visualisers, building surveyors, and project managers. When necessary, we enhance our in-house expertise by collaborating with trusted building partners and consultants specialising in planning, structural engineering, quantity surveying, mechanical and engineering (M&E), as well as an extensive international network of furniture, technology, and materials manufacturers.
Our Services Include:
Architectural Design Services
Demonstrating a firm dedication to achieving excellence and fostering innovation, we infuse expertise into each project, from its inception to its completion. Our team of adept architects boasts comprehensive knowledge and vast experience, guaranteeing the delivery of top-notch designs that resonate with our clients' aspirations and specifications.
CGI Visualisations
Carter’s Building Consultants comprises a dynamic and pioneering group of experts skilled in diverse areas of design, 3D modelling, and rendering. Our approach prioritises realism, meticulous attention to detail, and transparent processes, ensuring our clients consistently receive top-tier results. Continuously exploring innovative technologies and refining techniques, we strive to offer cutting-edge illustrations and designs. Our rendering and visualisation services are available globally, with representation or offices established in various markets.
Building Surveying
At Carter’s Building Consultancy, we offer guidance and technical assistance across various building survey scenarios. Recognising the urgency inherent in major building projects, we respond promptly and comprehensively. With a foundation rooted in cost and commercial awareness, we prioritise understanding your objectives and tailor our reports and solutions accordingly. Given the bespoke nature of building surveys, we customise our approach to accommodate a diverse range of individual requirements. Our commitment to thoroughness extends to gathering the most precise information, enabling us to furnish unparalleled data to support decision-making regarding investment, design and development, purchase options, planned maintenance, insurance reinstatement valuations, structural requirements, and condition works.
Project Management
Being an acclaimed architectural design and building surveying firm, we provide a comprehensive array of services spanning from initial concept design to practical completion for projects of all scales. At Carter’s Building Consultancy, we also offer project management (PM) services to assist our clients. Recognising the pivotal role project management plays in the success of building projects, it's crucial to note that up to 90% of cost overruns and delays can often be traced back to shortcomings in PM.
Property Development
In property development, Carter’s has established a trusted network of property developers and investors who collaborate on single- or multi-plot projects for both domestic and international investors. Our clientele hails from various regions, including Hong Kong, Australia, USA, Ukraine, and the UK. Acquiring land and property for development can be a challenging and high-stakes endeavour. To alleviate these challenges, we employ a range of consultancy tools and processes to assess risks and provide well-founded conclusions on investment viability. Ideally, we prefer to engage early in the process, offering a customised service that spans from the initial feasibility study to project completion.
Carter’s Building Consultancy, an acclaimed architectural design and surveying firm, is situated in close proximity to Preston, Lancashire, a mere ten-minute drive from the motorway network. Our studios are housed within a converted barn, boasting ample parking and enveloped by the picturesque Clifton Fields woodland.
Being recognised as an award-winning architectural design and building surveying firm, we provide a comprehensive range of services covering every aspect of building projects, from initial concept design to final completion, regardless of project size.
Images
