Company details for:
CD Surveys Ltd
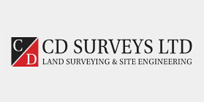
Pentire Stable,
Fordbridge Road,
Sunbury On Thames,
Middlesex,
TW16 6AX,
United Kingdom
Quick Links:
Products / Services
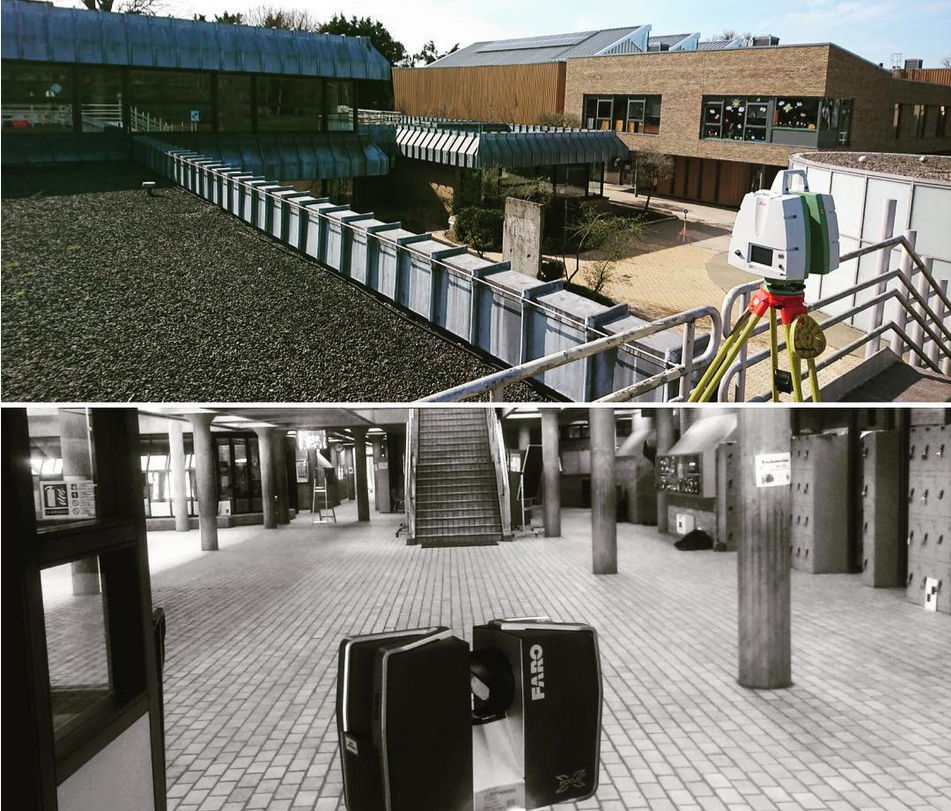
Topographical Surveys
We carry out all topographical surveys in accordance with the standard ‘Topographical Survey Specifications’ as set by The Royal Institution of Chartered Surveyors (RICS), the Land Surveyor and the Architect (LSA) and the Manual of Contract Documents for Highways Works, Volume 5, Section 1, Highway Agency and Department of Transport.
CD Surveys Ltd is a proud member of the TSA (The Survey Association) with our chairman, David Watterston a member of the board of directors. For more information regarding Topographical Surveys or to understand what a topographical survey is please follow the link below to the TSA website for more information. www.tsa-uk.org.uk
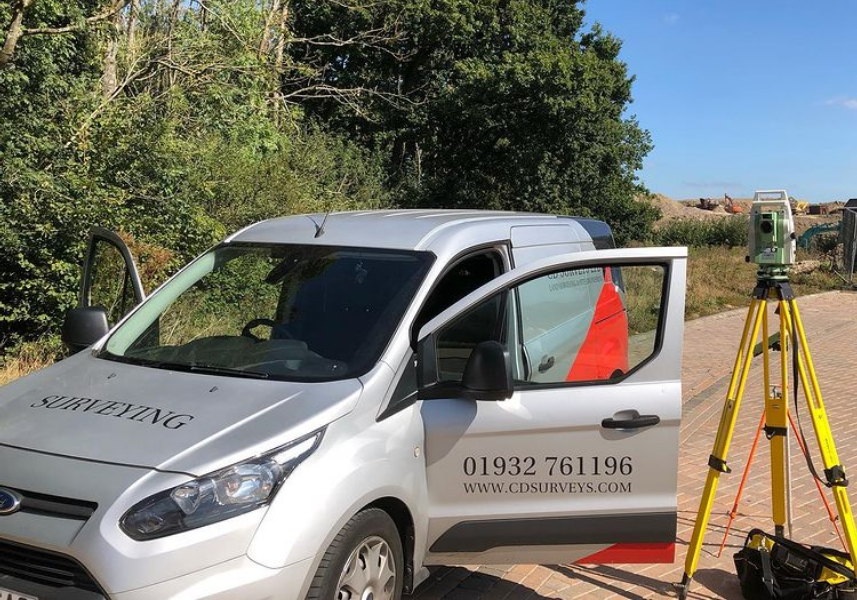
Detailed Highway Surveys
Provision of the above information can be issued in 3 dimensions for input into a BIM system for total management of a building or construction project.
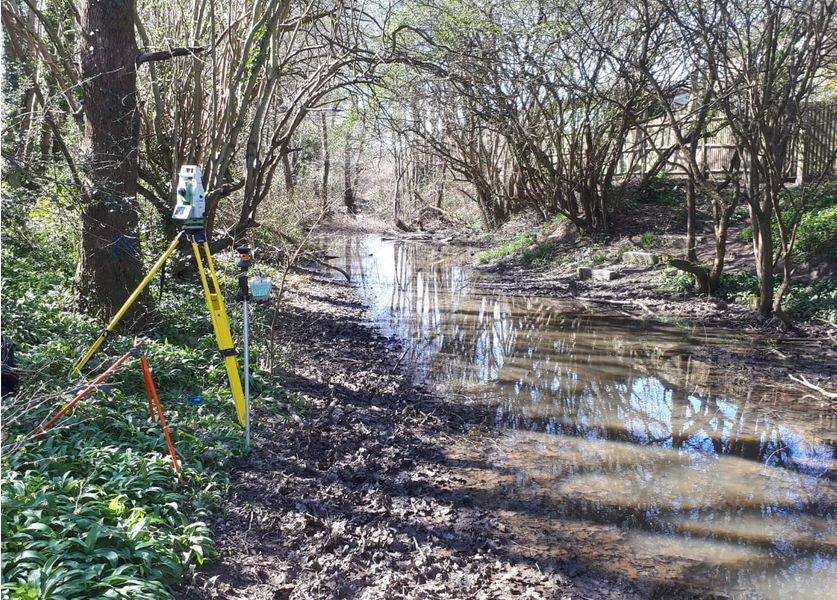
Long & Cross Sections
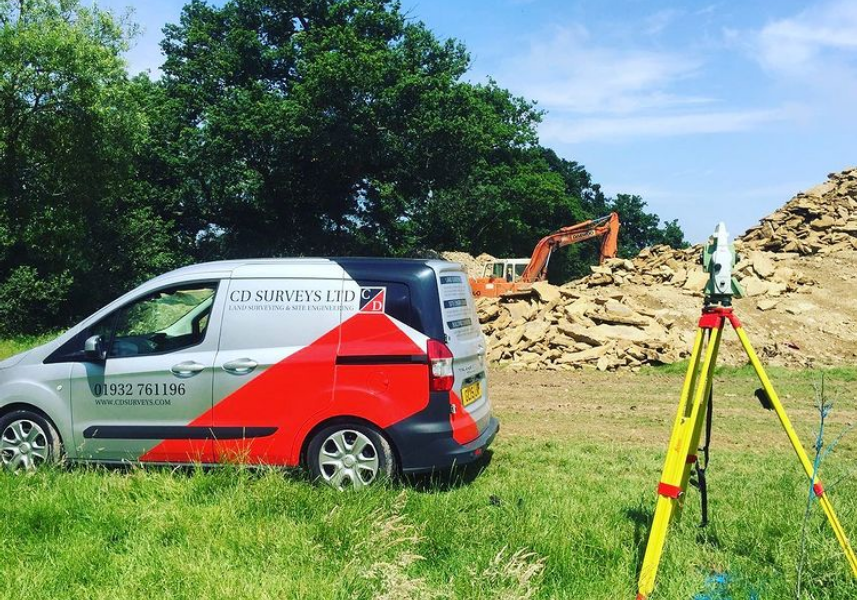
Flood Risk Assessment
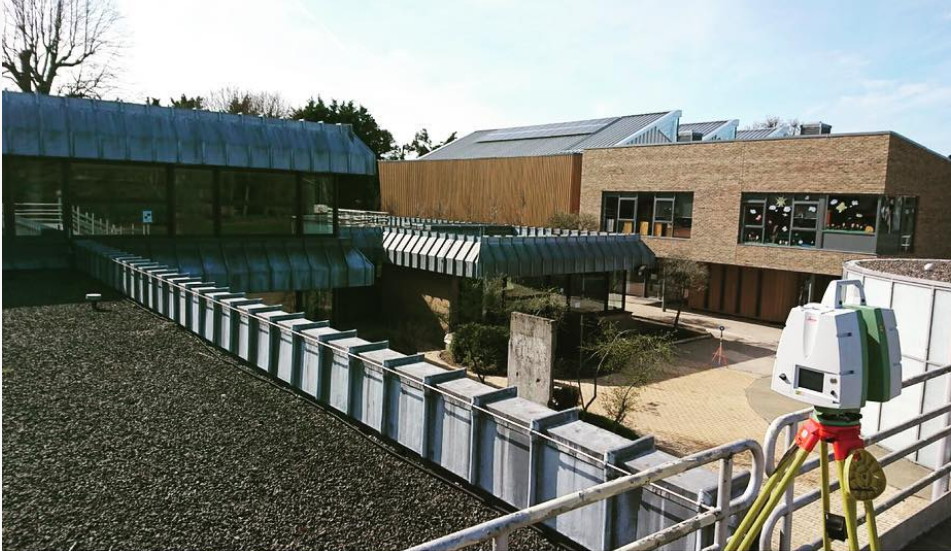
OS GNSS & GPS Survey
The processed data is then available to the Project Team in various forms to ensure everyone has the highest quality information to hand. This is a system set up and controlled by the U.S. Military. They have at the time of writing, in combination the set up is around 30 satellites in orbit around the earth. These satellites send signals to earth, GPS receivers on the ground pick up these signals. The receivers use the signals from a number of satellites to calculate their own position on the earth’s grid reference system with a sub millimetre accuracy, depending on the equipment used.
We have found that GPS surveying technology is versatile and adaptable and could be utilised in most civil engineering and construction projects. It is user friendly and can link up with various software applications to give the professional surveyor an accurate and all-round surveying tool. Surveyors can work independently from other surveyors on site, allowing greater productivity. However redundancy is required to ensure a robust output is acceptable to the deliverables. This may involve multiple readings over a span of time or be proven with conventual means.
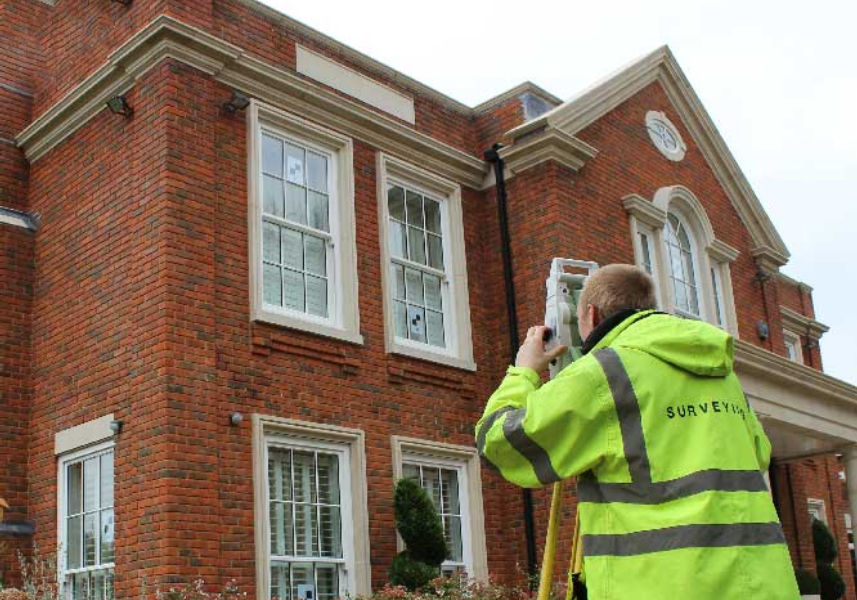
Contour Surveys
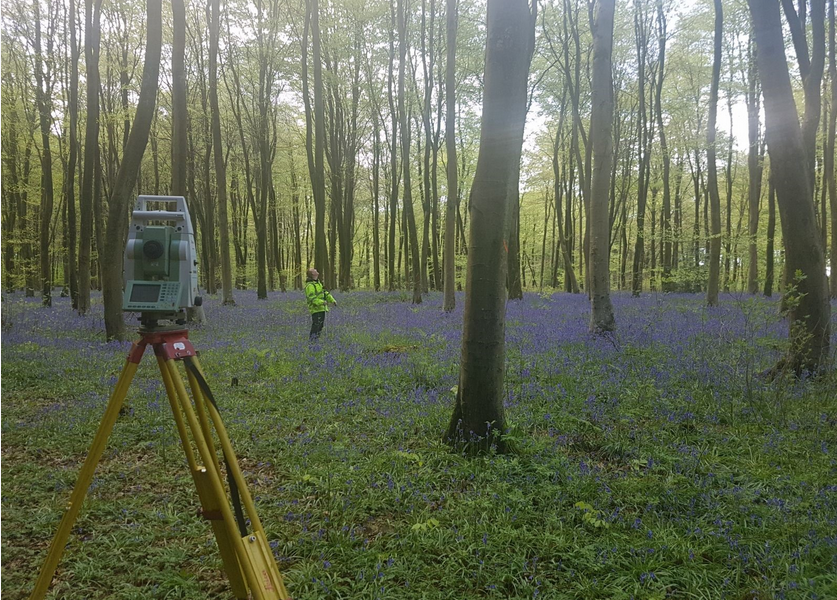
Boundary Disputes
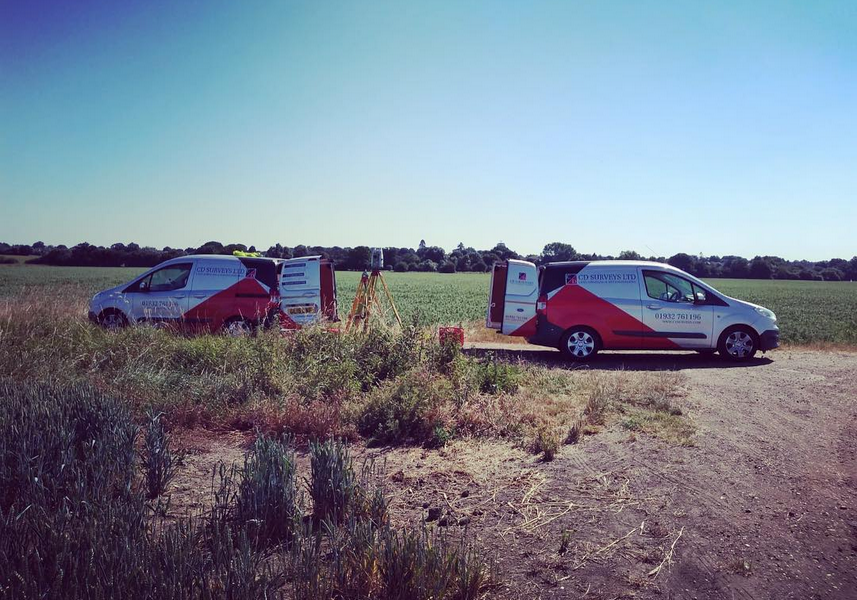
Volume Calculations
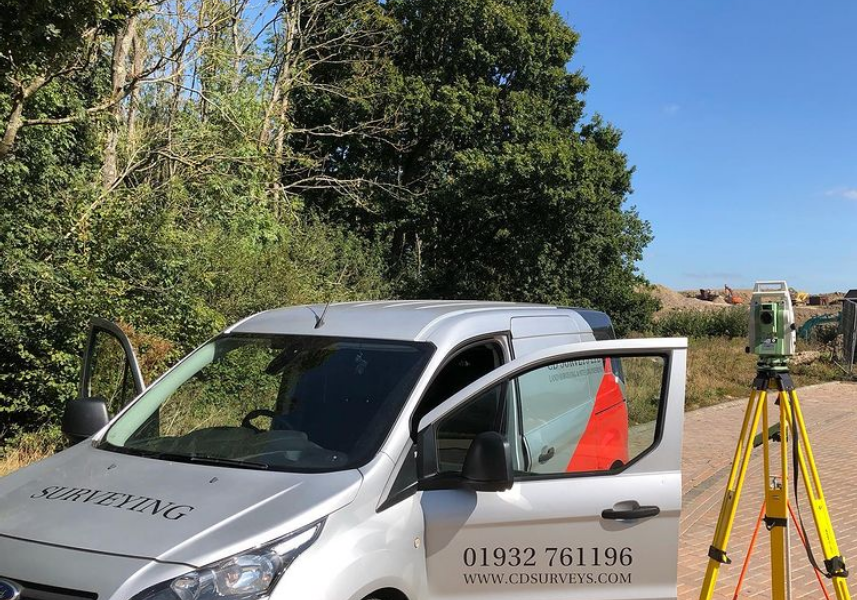
Site Engineering
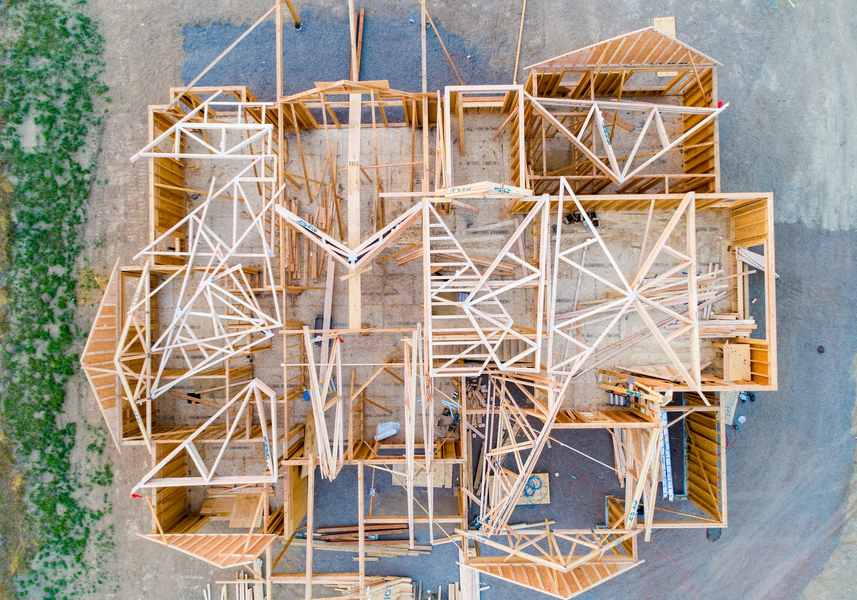
Building Monitoring
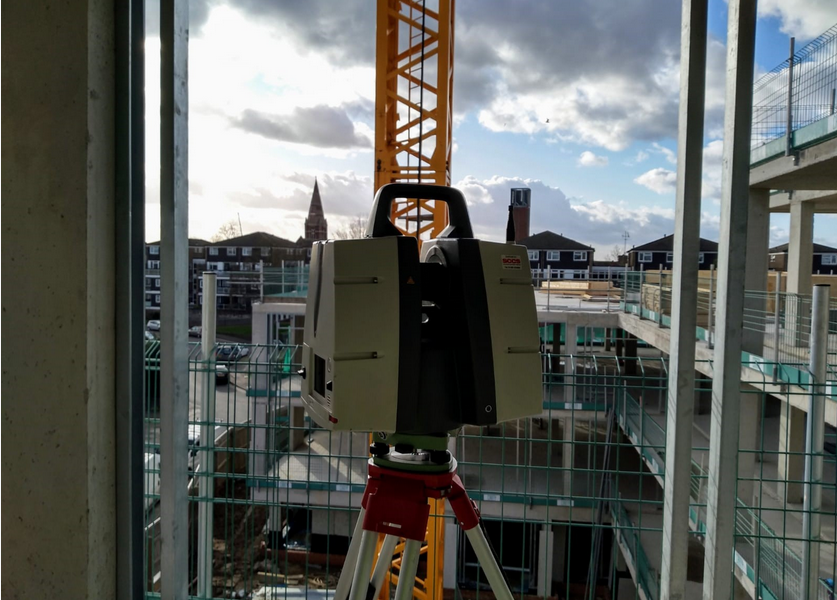
‘As Built’ Surveys
A subset of the layout of buildings, but fundamentally distinct, piles are the stress points of any good design and precise location is crucial and cannot simply be corrected at a later stage. Naturally we take great care with all our work and consider thorough checking of all work and data to be a large part of the finished process. For this we prefer to have access to all electronic data from the architects and consulting engineers to verify that all the information “fits” together before we go to site.
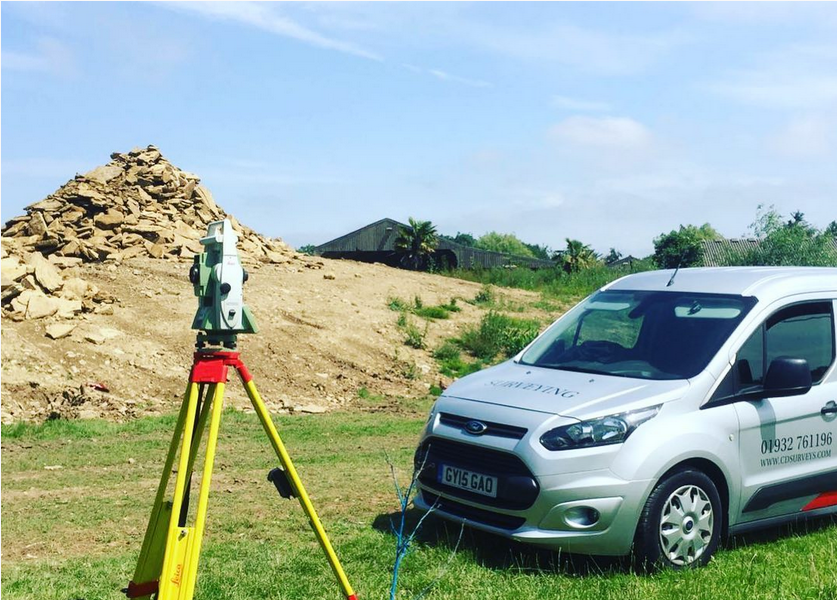
Site Setting Out
The co-ordination and location of permanent markers to withstand the rigours of site operations are also required and we can provide relocatable points of reference to either Ordnance Survey control or arbitrary grid data. We perform topographical surveys before or after site work, to ascertain quantity of land removed or working along side ground workers to define levels for foundation or final profiles. Relocating existing property boundaries from title deeds or registry plans, or assisting in the definition of new or disputed ones, we are frequently called on to establish/confirm fence lines or wall positions.
Provision of the above information can be issued in 3 dimensions for input into a BIM system for total management of a building or construction project.
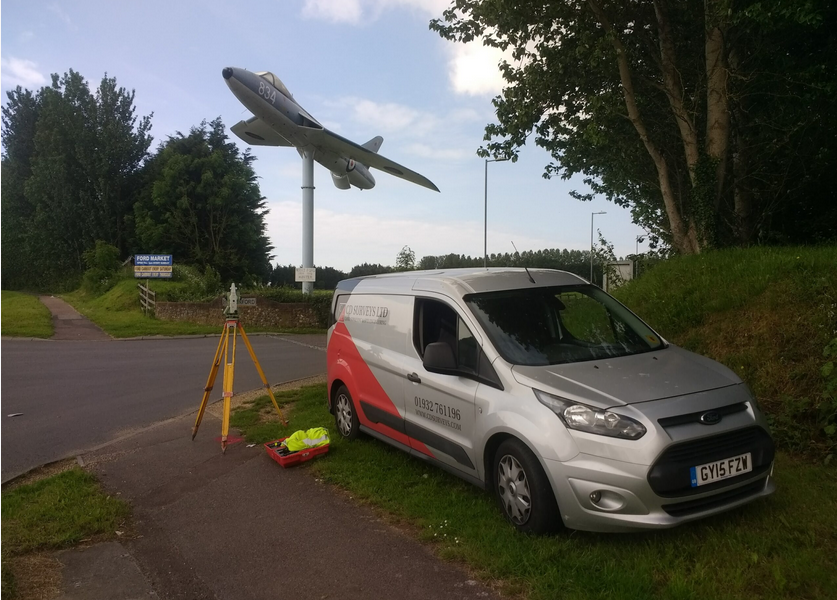
Verticality Measurements
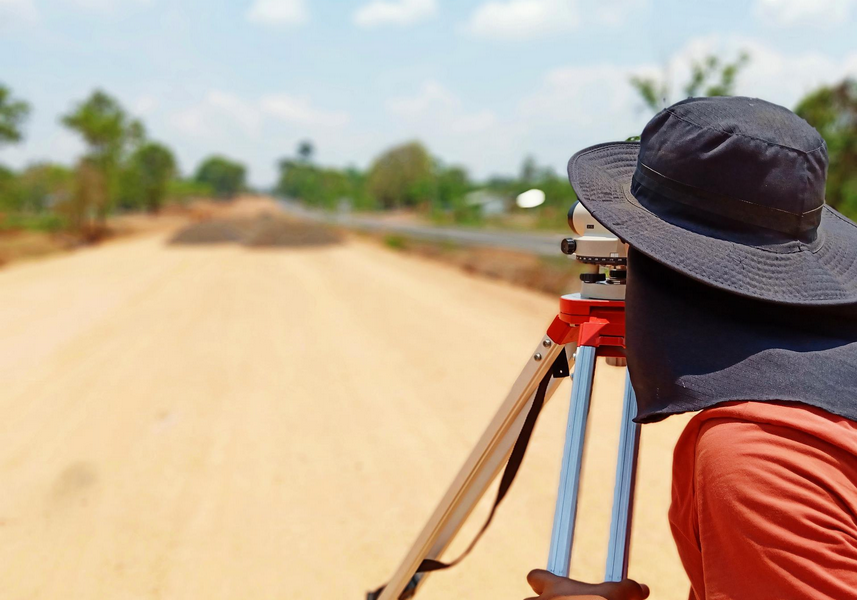
Grid Lines

Section 38/109 Drawings
Section 38 relates specifically to the creation of new highways upon land in the ownership of anyone other than the highway authority. It is an agreement between the land owner and the authority for the construction of new highway and the ultimate adoption by the authority as a public highway.
The agreement secures a bond for the cost of the works, to enable completion of the works by the authority upon default by the developer, usually for reasons of insolvency but occasionally in instances where the developer has failed to complete the works within a specified or ‘reasonable’ period of time. The agreement also identifies fees payable for supervision by the adopting authority. Any developer or his consultants must enter into a process of submitting detailed design proposals to the authority for approval prior to construction works and sometimes the agreement will not be entered into until the highway authority has been satisfied that all of its criteria can be met.
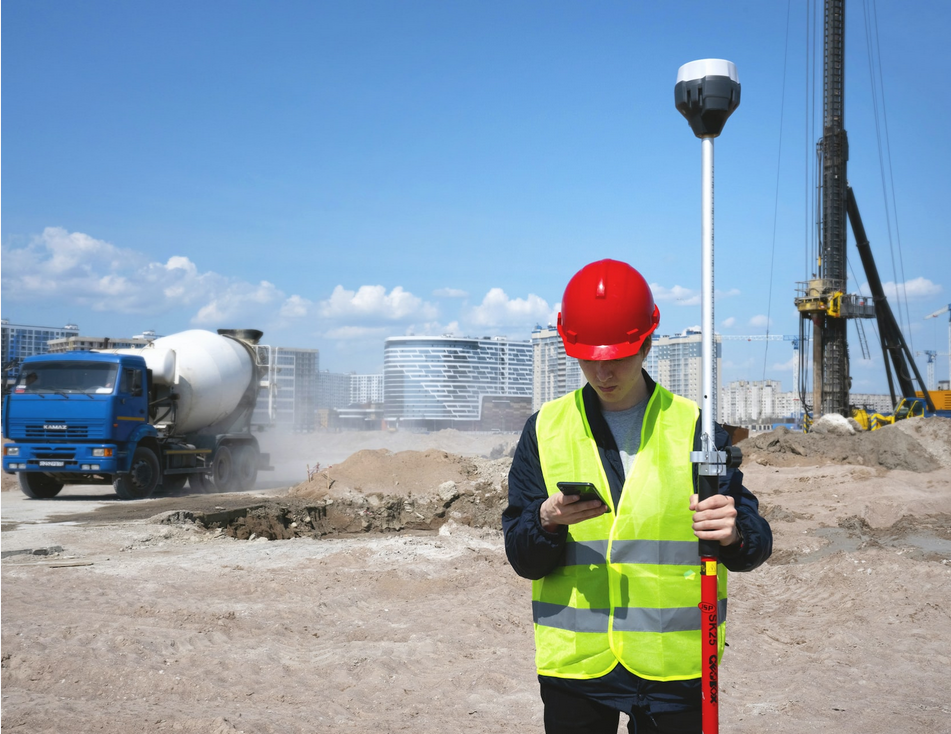
Measured Building Surveying
The use of modern 3D laser scanning now enables us to provide the measured building survey in 2D or 3D formats, with varying deliverables available to our client. These could be a 2D AutoCad drawing, a 3D point cloud or a 3D Revit model.
Our measured building surveys provide our client with accurate plans to the appropriate scale and with our experienced team we aim to always complete our surveys with the minimal disruption as possible.We work closely with our client from the first instruction to ensure that each quotation is tailor made to our clients needs and to our clients desired schedule.Our measured building surveys can include Floor Plans, Roof Plans, External Elevations, Internal Elevations, Reflective Ceiling Plans and Cross Sections.
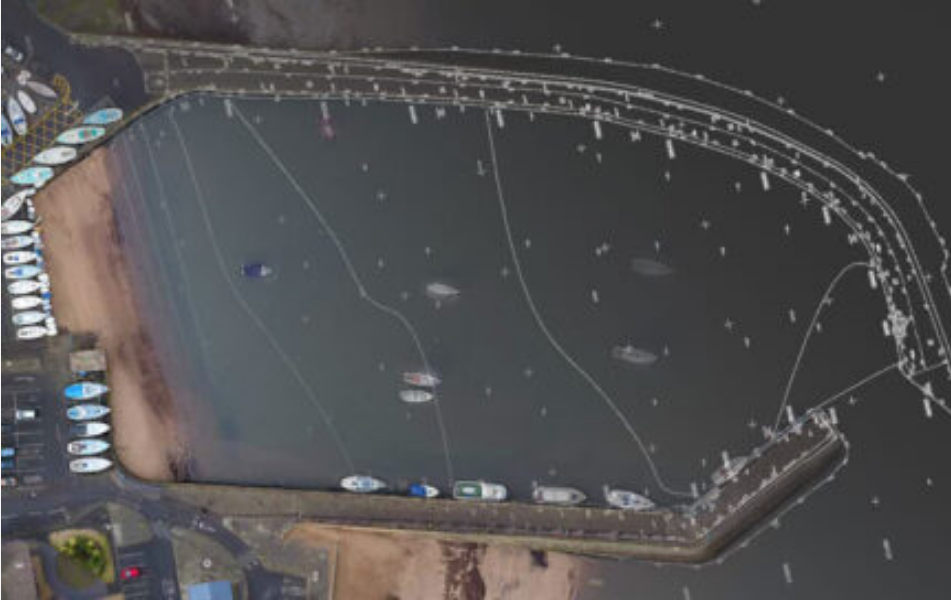
Floor Plan Surveys
Floor plans surveys can be required for record purposes, area calculations, possibly for letting or for refurbishment. The standard prerequisite is to survey walls internally and externally, doors with swings, overhead beams, access to above voids/roofs, windows, stairs, sanitary ware etc. Other detail such as radiators, lights, light switches, major pipework and other fixtures would be quoted as a separate fee. The most common plot scale for floor plans are 1:100m.
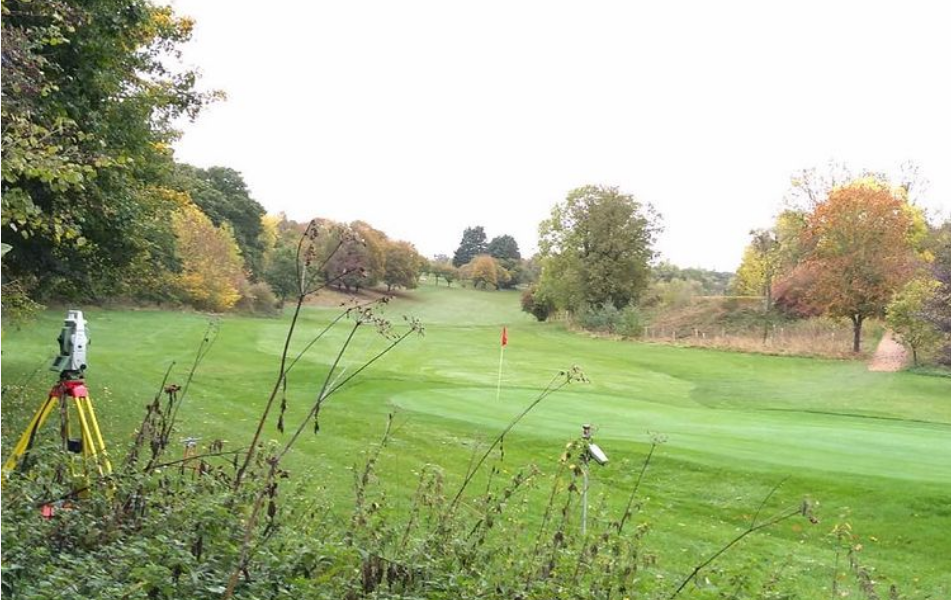
Building Elevations
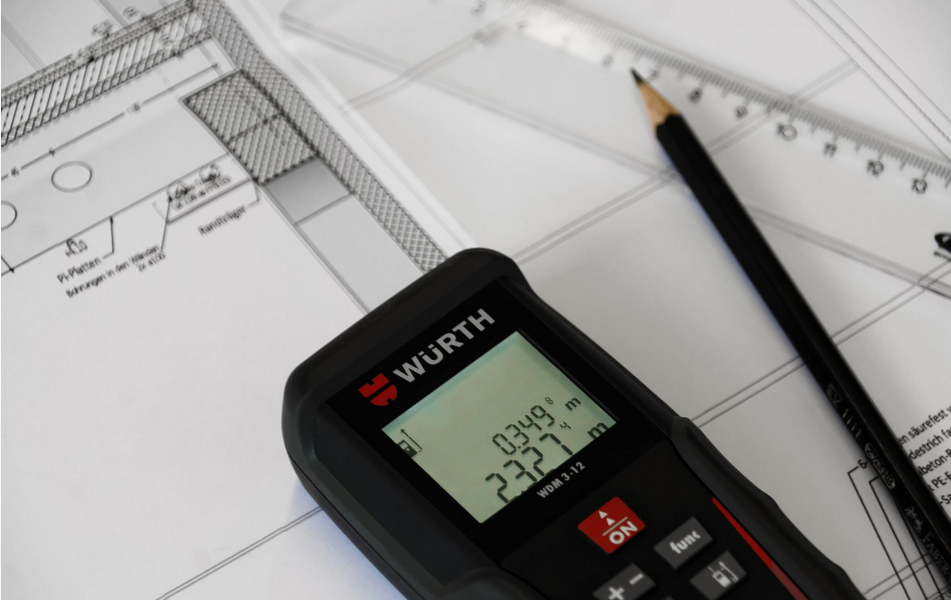
Building Cross Sections
Provision of the above information can be issued in 3 dimensions for input into a BIM system for total management of a building or construction project.
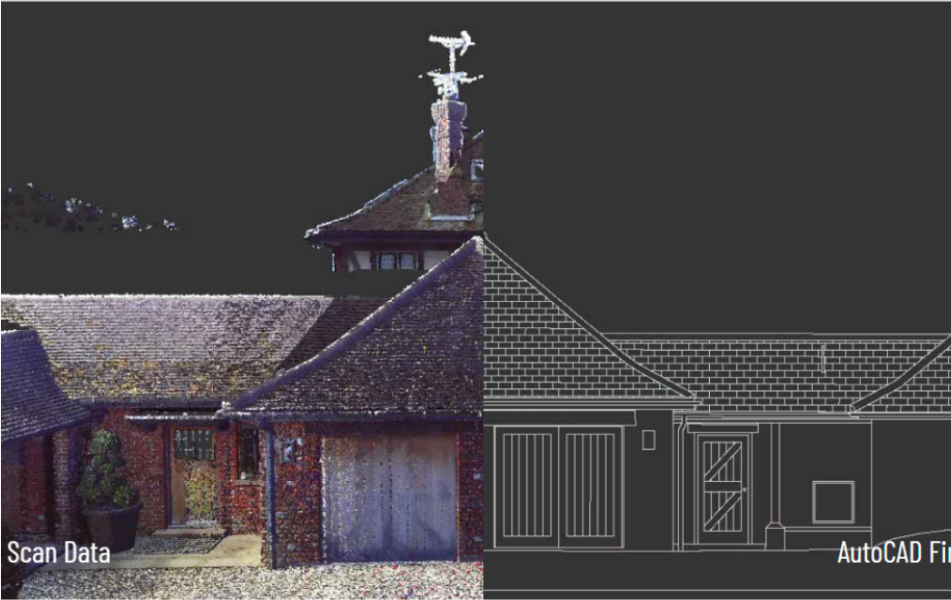
Verified View Surveys
Verified views offer an accurate visual representation of a proposed site and are often requested by the planning authority to support applications for developments.
Using our Leica total station we provide coordinates and levels for the camera positions and then known ‘key’ reference points seen in the photo to enable these photos to be altered accurately.
These surveys are a great way to accurate visualise the impact a new proposed development may have on the surrounding land or to simple see how the proposed site would fit in with the surrounding area.
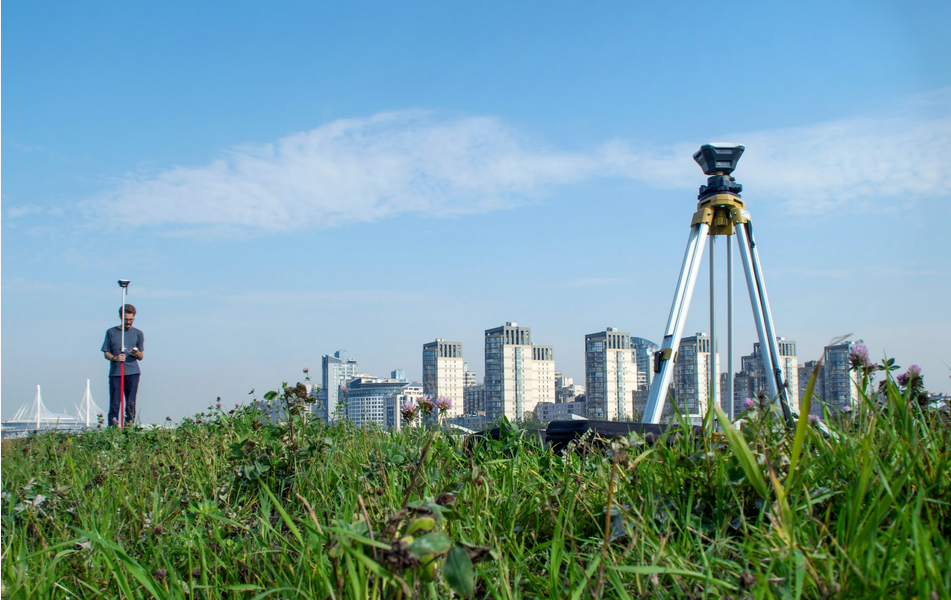
Street Scene Elevations
Provision of any of the above information can be issued in 3 dimensions for input into a BIM system for total management of a building or construction project.
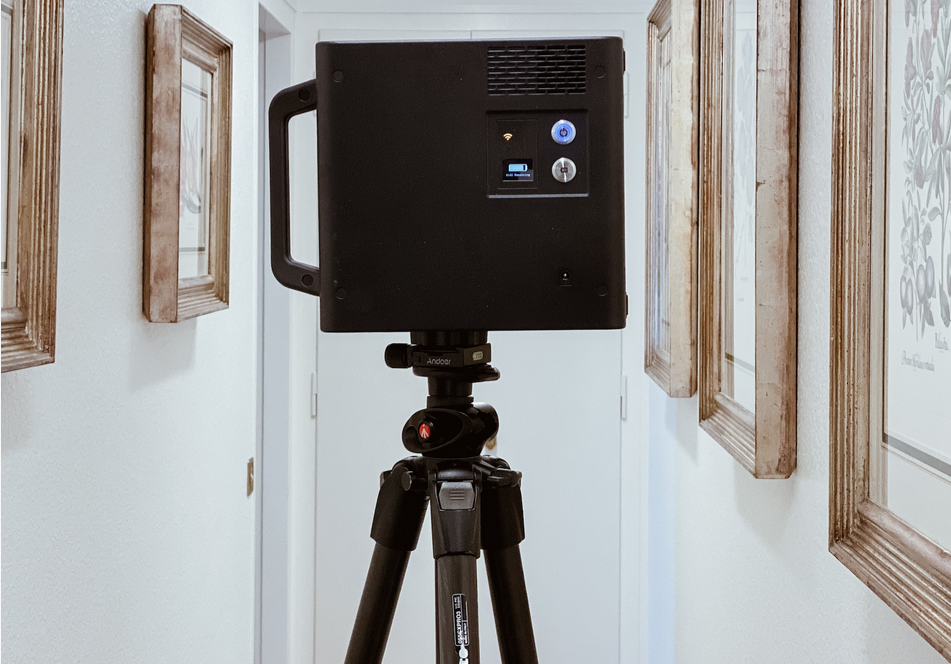
3D Laser Scanning
Using either our Leica P40 scanner or our FARO X 130 3D scanner enables us to record information from site accurately and quickly and in a format that can easily be transferred into design drawings.
Our specialist team of experienced surveyors are able to capture data at a rate of up to 1 million points per second, as a result measurements can be made quickly and easily without return visits to site.
We currently offer the use of the laser scanner for various different services:
Detailed measured building surveys
Street scene elevation surveys
Highway surveys
As-Built surveys
Monitoring
Heritage scanning for posterity
Inaccessible and hazardous locations
We can present the data to you in the following formats:
2D drawings (Elevations, Cross Sections, Floor Plans)
Point Cloud
3D Model
BIM / Revit Models
About us
Based in Middlesex, our company specialises in supplying the construction industry with expert surveying and consultancy that is second to none, working alongside customers across the country to improve existing projects as well as new ones.
Here at CD Surveys, some of our best known services include;
Land Surveying − Topographical Surveys, Detailed Highway Surveys, Long & Cross Sections, Flood Risk Assessment, Contour Surveys, Volume Calculations.
Site Engineering − Building Monitoring, “As Built” Surveys, Site Setting Out, Verticality Measurements, Grid Lines, Section 38/109 Drawings.
Measured Building Surveying − Floor Plans Surveys, Building Elevations, Building Cross Sections, Verified View Surveys, Street Scene Elevations.
We as a company pride ourselves on professionalism, efficiency and attention to detail. We have developed numerous close working relationships with customers over the years to provide outstanding surveying services that are unparalled within the industry. We will ensure that all clients receive excellent treatment from our team of design technicians and consultants who have worked with some of the UK’s leading brands such as Barratt, Linden Homes, Wates Group and more.
Here at CD Surveys, we provide our services across multiple UK areas including Surrey, Hampshire, Oxfordshire, Wiltshire, Buckinghamshire, Berkshire, Hertfordshire and London. Our team of engineers and surveyors are fully qualified in their areas of expertise, which has allowed for our company to grow significantly in reputation in recent years.
We value the needs of our customers and make it our number one priority to meet their specifications and requirements accordingly.
Images
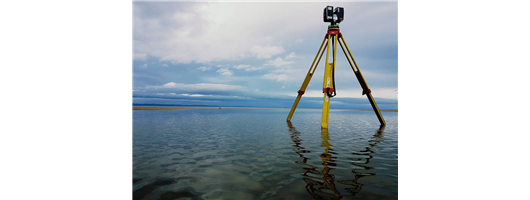
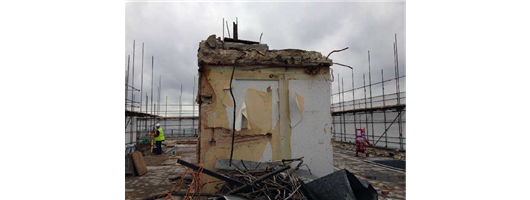
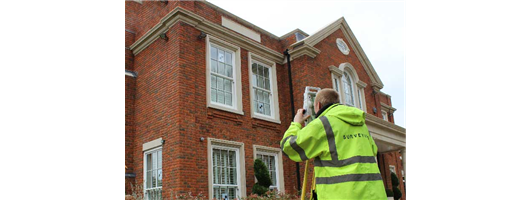
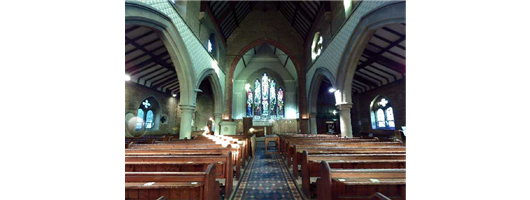
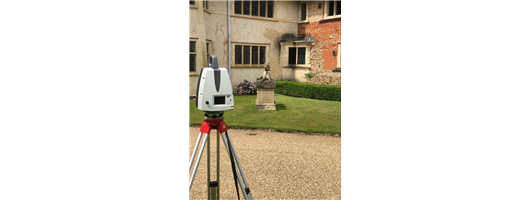
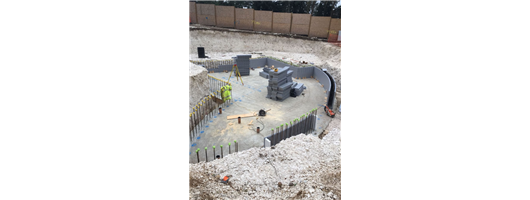
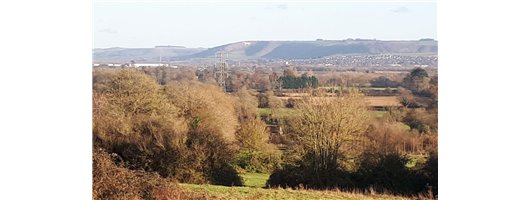
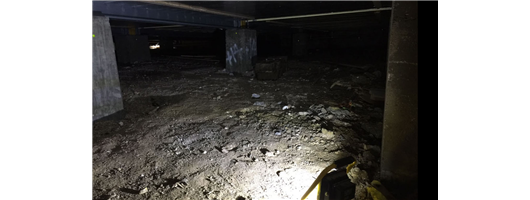
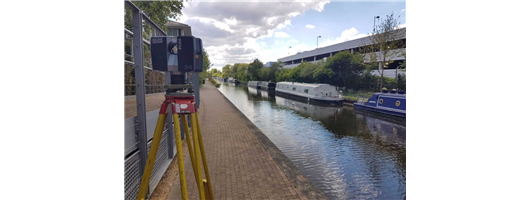
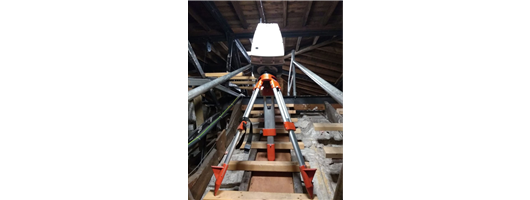
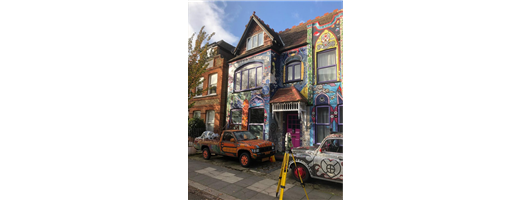
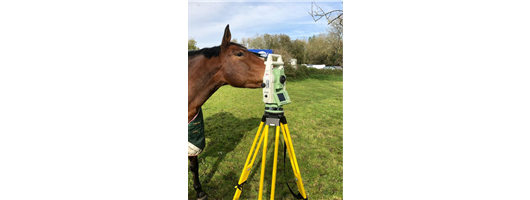

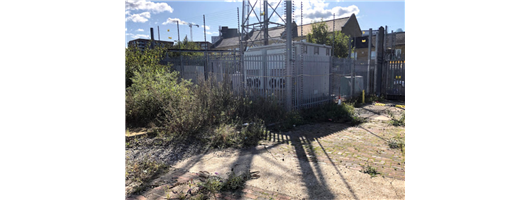
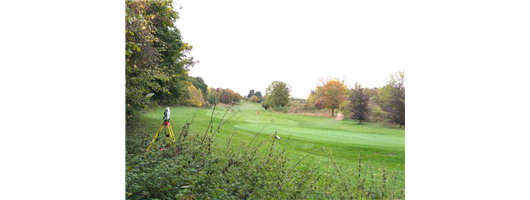
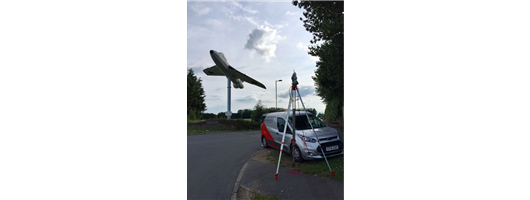
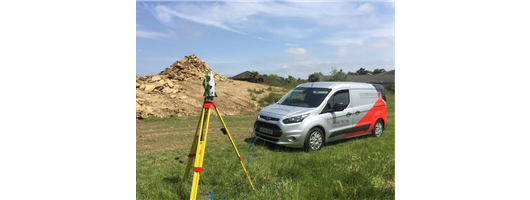

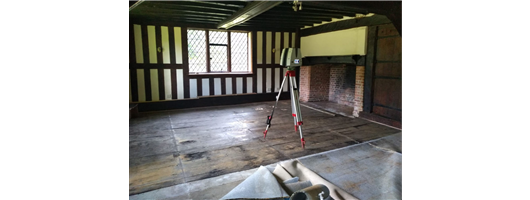
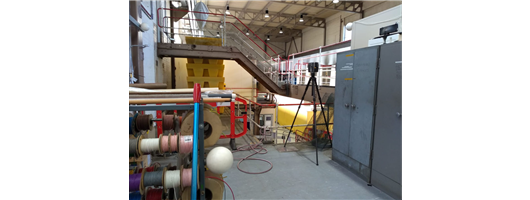
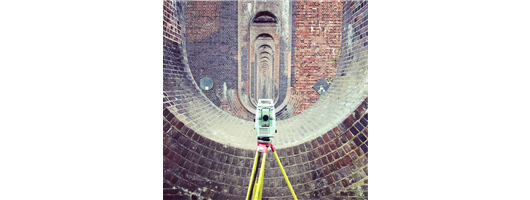
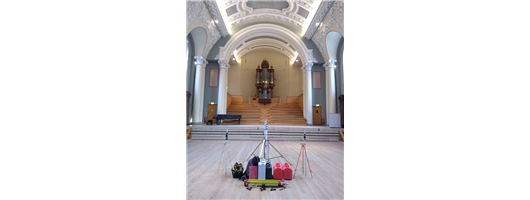
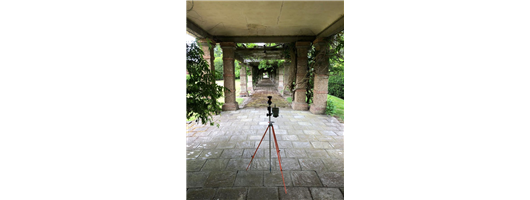














































Brochures
Reviews
Trade Associations





