Company details for:
Central Storage Systems Ltd
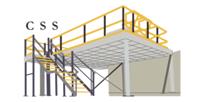
Unit 221A, Ikon Trading Estate,
Droitwich Road,
Kidderminster,
Worcestershire,
DY10 4EU,
United Kingdom
Quick Links:
Products / Services
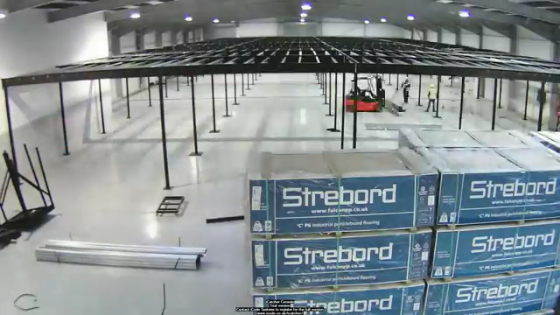
Mezzanine Floors
Most modern commercial and industrial units are constructed with generous amounts of headroom, with ceilings which may be thirty or forty feet high, or even more. But in many cases, the upper half of this space goes almost completely unused. Even tall storage systems such as racking require floor space to be cleared before they can be installed.
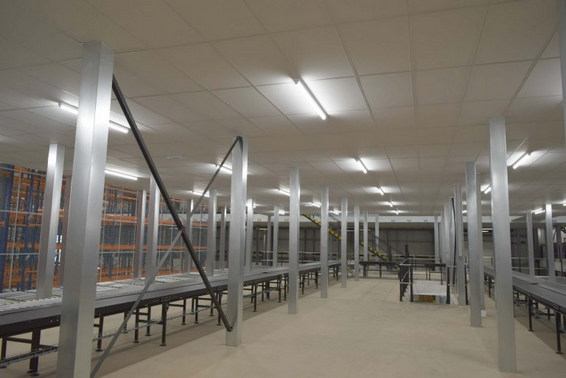
Retail Mezzanine Floors
So, why are so many showrooms dowdy affairs, with peeling paint and coffee-stained couches? Why are you making your customers trek down to the damp basement, or taking them to a cold prefabricated cabin in the yard next to the waste bins? Is this really the way you want to introduce them to the new product you’re so excited about? Your showroom should be an enthusiastic handshake, not an apologetic shrug.
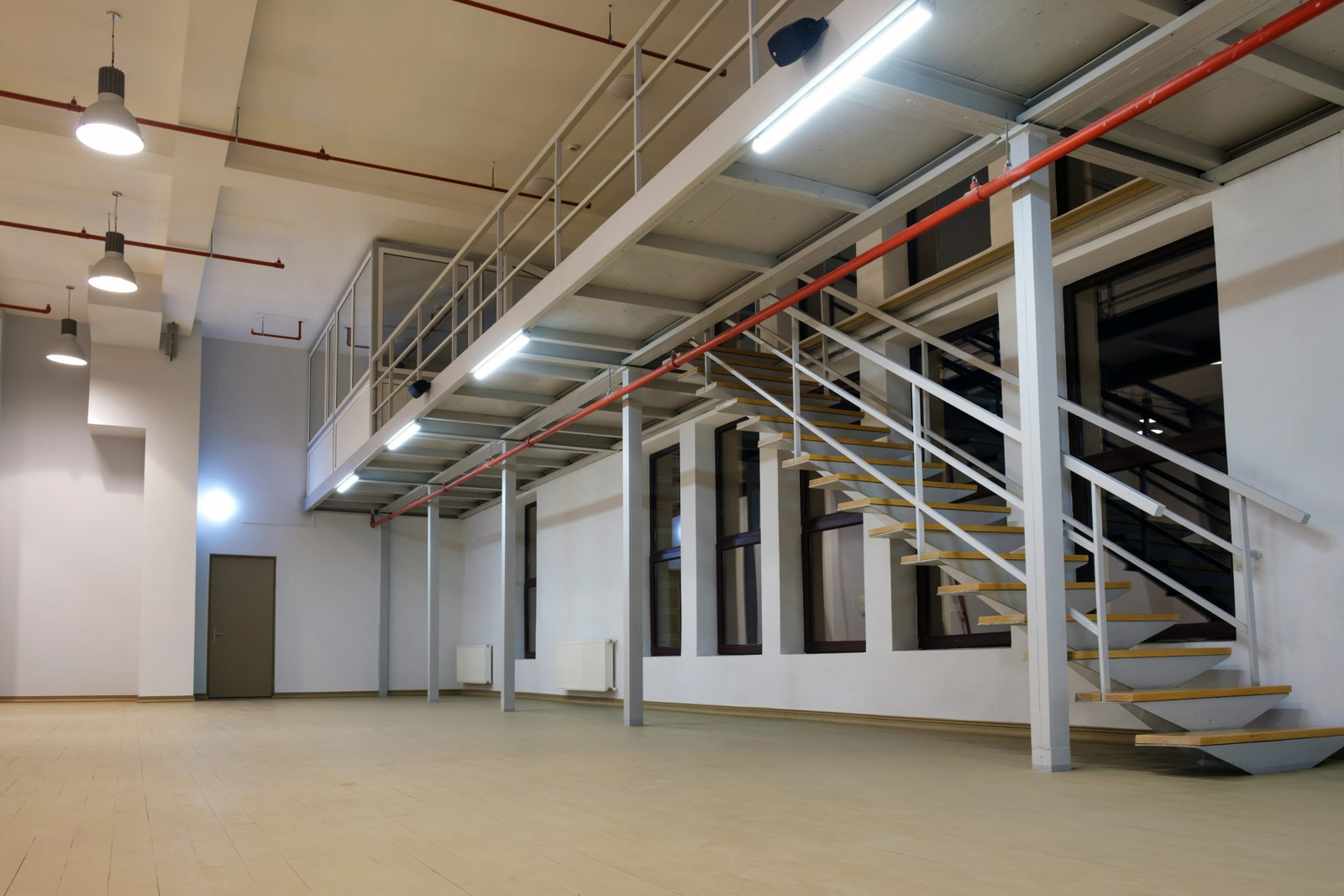
Office Mezzanine Floors
Many retail, business and industrial premises have vast amounts of unused space, which is never considered when allocating workspace. Where is all this extra room? Right above your head! Most modern buildings have high roofs to accommodate machinery, storage racking, and so forth. But many companies never realize what an asset this space could be, since installing an additional floor level in the building would be horrendously expensive and irreversible… wouldn’t it?
Actually, no. A mezzanine floor system is a way of creating a new floor level in your building without making significant structural alterations. Just as a free standing shelving system can optimize the available space in a showroom or workshop, so a mezzanine floor can open up for use this valuable resource which is there just waiting to be tapped.
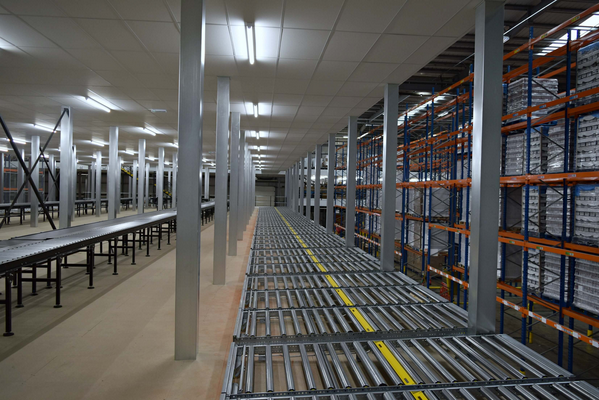
Storage Mezzanine Floors
At Central Storage Systems we offer warehouse mezzanine systems that you can depend on to be strong and durable. It’s also possible to customise these mezzanine platforms to suit your requirements. Whatever your interior, we will work with you to find a design to best suit you.
When creating warehouse mezzanine floor, we consider the specific load requirements to ensure they will be fit to purpose. Despite using lightweight materials, these floors have a slick style and are incredibly sturdy. This means they can double up as office space, sales floors, and other purposes, in addition to fulfilling your needs for extra storage space.
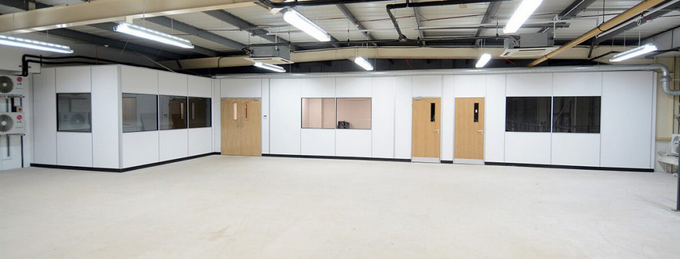
Office Partitioning
You could ask why space management is so important for the workplace. The fact is, having a well organised area can make a bigger difference than you might imagine. For one thing, with careful use of office partitioning, it becomes easier to find the things that people need, from stationary and supplies through to the right person to help with a particular task or assignment. This saves valuable time and avoids wasting resources through over-ordering due to being unable to find whatever is needed. Good space management also affects the morale and work ethic of employees. Where an office is well laid out, staff are more likely to feel motivated to focus on work and to maintain their attention on the task at hand. Conversely, a disorganised and badly maintained space can easily lead to distractions and can contribute to staff lacking motivation to give the work their full attention.
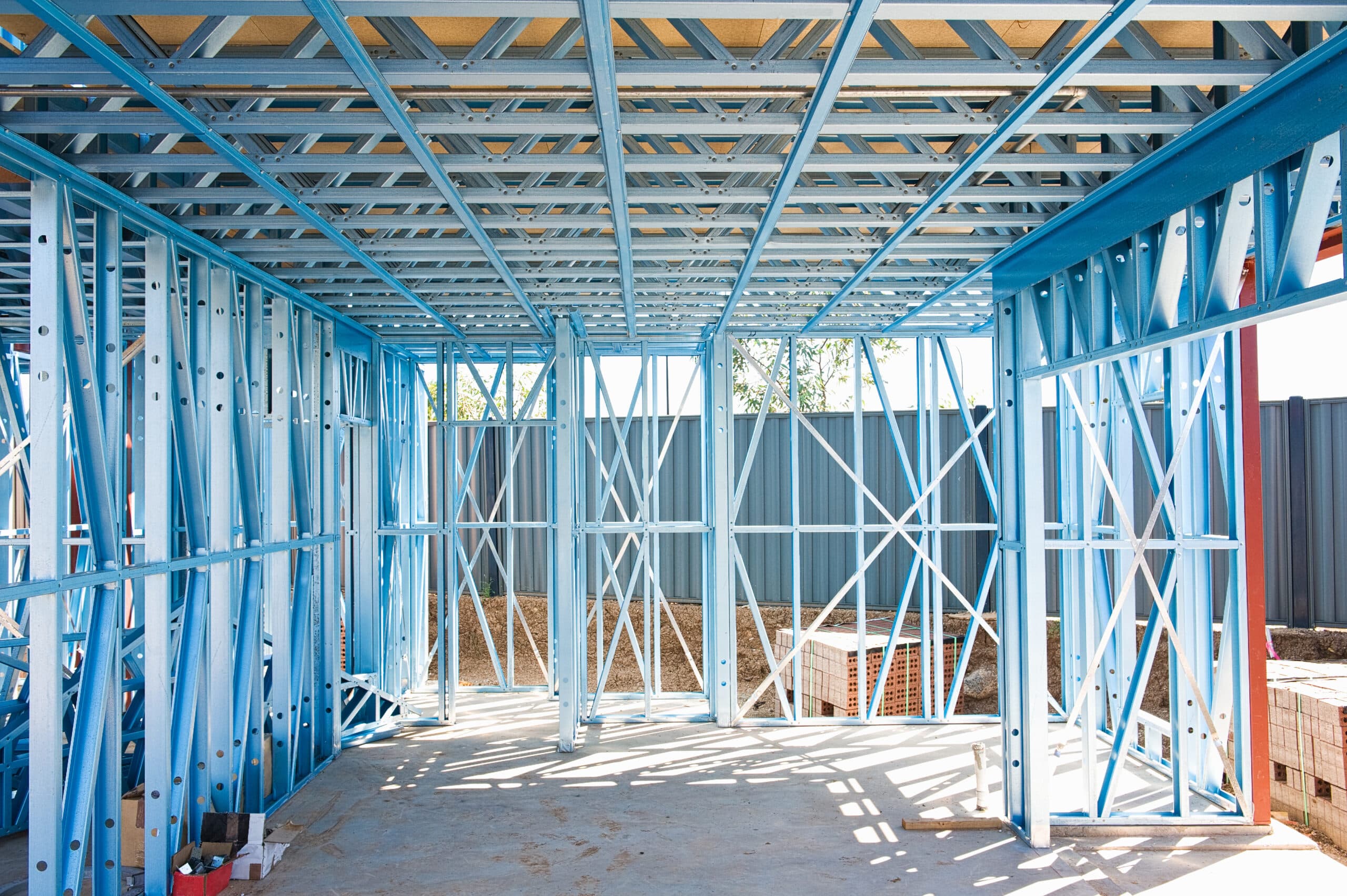
Industrial Partitioning
Our warehouse partitions are available as single skin walls, double skin walls, or reinforced mesh, depending on your requirements. Double skin industrial partitions provide good thermal and sound insulation, making them ideal for separating office areas from the factory floor. These offices can then be further subdivided using our office partitioning system. Single skin industrial partition walls are often used between factory and warehouse areas, and for staff canteens and restrooms. Mesh warehouse partitions are effective in making areas for different production processes or creating storage bays for specific materials or products, while not restricting light or visibility.
Carefully planning the layout of your industrial premises will result in a facility which will enable your operation to run efficiently for years to come. When the available space is used effectively, you will be surprised just what can be achieved in a location which previously seemed to be limiting your activities.
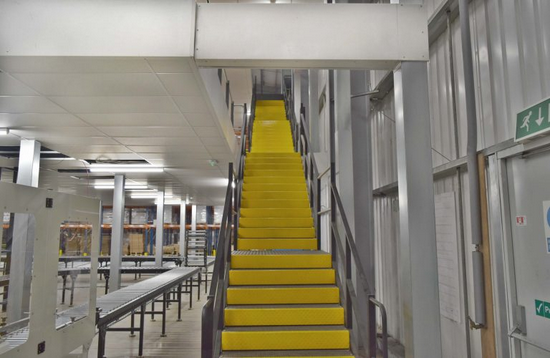
Mezzanine Staircases
At Central Profiles, our aim is to provide a self-contained, comprehensive solution for the manufacturing and finishing of all manner of metal components. Therefore, we have spared no expense in outfitting a facility designed to offer our customers the very best in metal bending services.
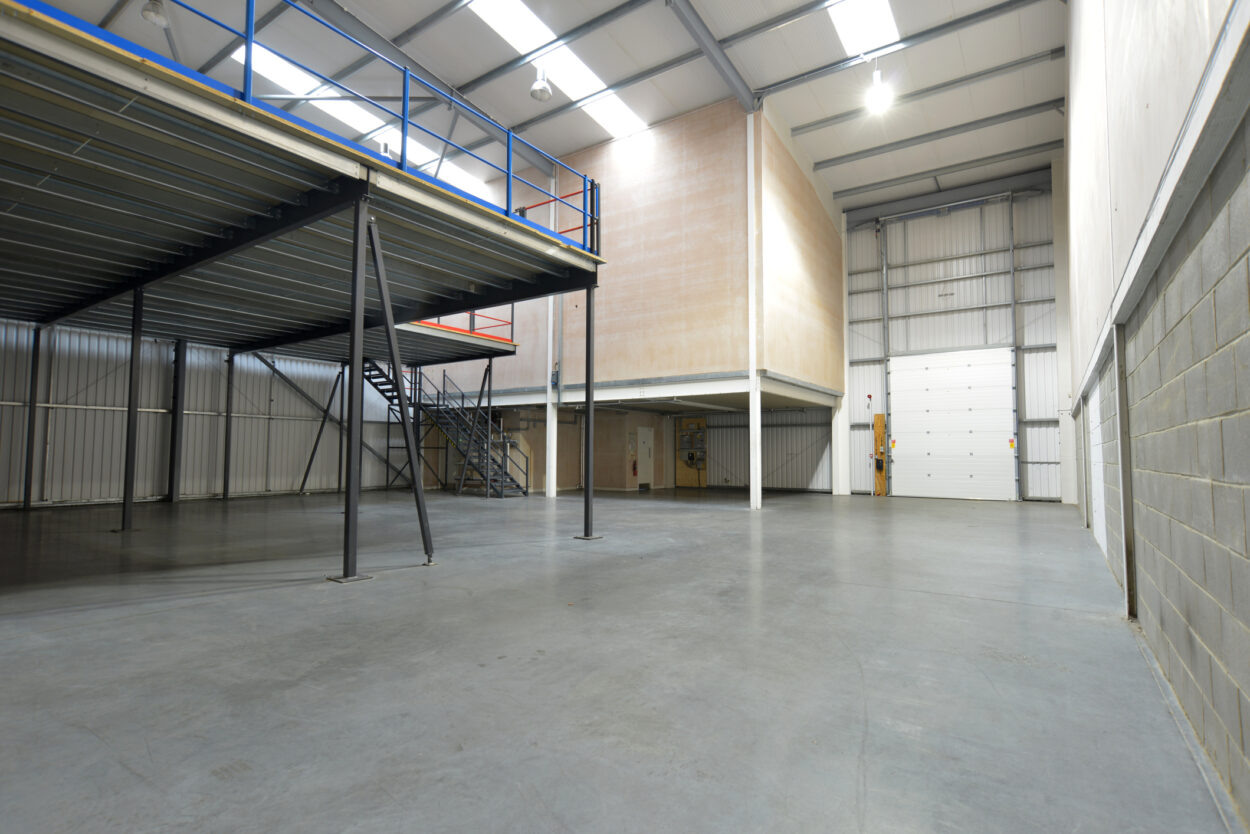
Bespoke Mezzanines
At Central Storage Systems we create bespoke mezzanines which are based on an extensive survey of our customers’ premises, and a careful analysis of their requirements and methods. While some suppliers may take a ‘one-size-fits-all’ approach, the facts are that a custom mezzanine will immediately offer distinct advantages. Firstly, a mezzanine which is tailored specifically for your building will make the most of the available space, without leaving gaps or unused corners. Secondly, opting for a bespoke mezzanine allows you to specify the number and locations of mezzanine staircases, loading platforms, and other aspects of mezzanine architecture.
Besides storage and work areas, custom mezzanines can also offer such options as plant support structures, lorry sheeting platforms, and plant access walkways. Specific tasks such as quality control sampling or process monitoring can have their own custom work platforms. By combining creative mezzanine architecture with industrial partitioning, a bespoke workspace can be created for any task or process.
About us
Our mezzanine flooring solutions allow businesses to utilise unused vertical space, common in modern industrial units. These floors can create additional levels without altering the building structure, offering flexible options such as offices, showrooms, or storage areas. Mezzanines are supported by sturdy stairs and are engineered to handle specific weight limits, which we detail in our proposals.
In addition to mezzanine floors, we offer a range of space management solutions, including office and industrial partitioning, access platforms, and external staircases.
Our Products Include:
Mezzanine Floors
Mezzanine floor systems can effectively double your available floor space without taking up any ground area. Acting like an extra storey, a steel mezzanine is entirely self-supporting, eliminating the need for structural changes to the building. Central Storage Systems offers a variety of mezzanine flooring options for different needs, so it’s important to consult with us to find the best solution for your space.
Office Partitioning Systems
Regardless of the size of your business premises, office partitioning systems can help you efficiently divide the space into clearly defined sections. Office partition walls, for example, can transform an open area into smaller, separate workspaces. Alternatively, office partition screens offer a similar solution, featuring a metal stud framework with vinyl-finished boarded wall sections and aluminium cover strips. These partitioning systems are customisable, with options for doors and windows, which can be single or double glazed, and even include integral blinds for added privacy and flexibility.
Industrial Partitioning Systems
Industrial partitioning systems offer an affordable and straightforward solution for dividing large industrial spaces. Since most businesses don't have the option of a custom-built factory, warehouse, or workshop, Central Storage Systems provides industrial partitions to section off open areas into designated zones for production, storage, offices, or other uses.
Mezzanine Staircases
Our goal is to deliver a complete, all-in-one solution for the manufacturing and finishing of various metal components. To achieve this, we have invested heavily in equipping a facility that provides top-tier metal bending services for our customers.
Bespoke Mezzanines
We design custom mezzanines tailored to each client’s space through a thorough survey of their premises and a detailed analysis of their needs and processes. Unlike some suppliers who offer generic solutions, a bespoke mezzanine provides clear advantages. A custom-designed mezzanine maximises the use of available space, avoiding gaps or wasted areas. Additionally, it allows you to choose the specific placement and number of staircases, loading platforms, and other architectural features to best suit your building.
Our expert teams can install mezzanine floors quickly, often over a weekend, ensuring minimal disruption to your operations.
Contact us today to learn more or request a quote.
Images
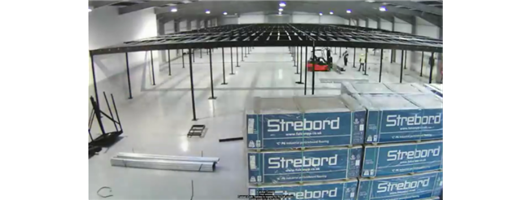
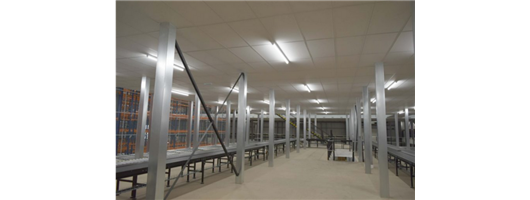
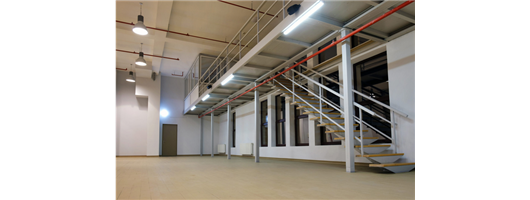
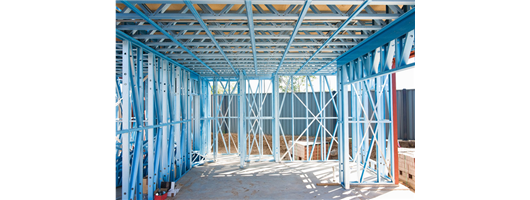
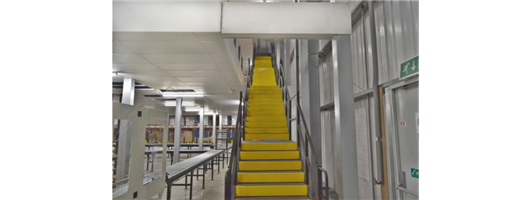
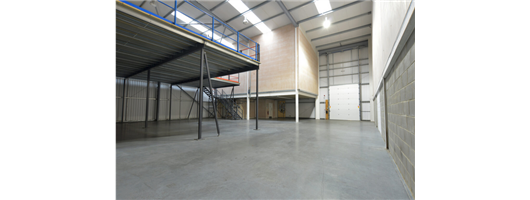












Reviews
Trade Associations

