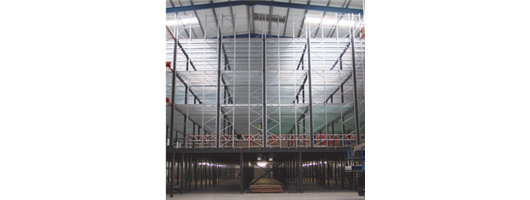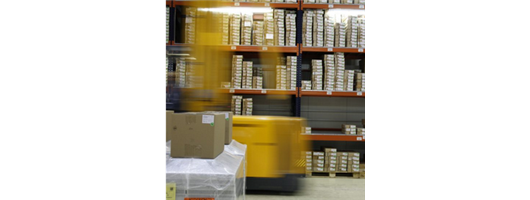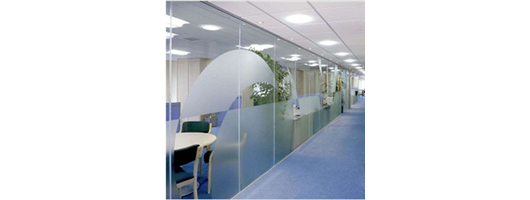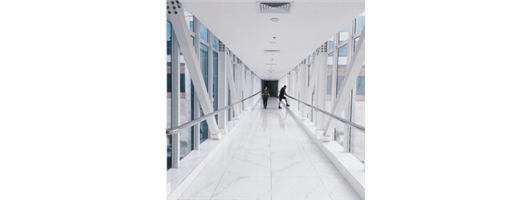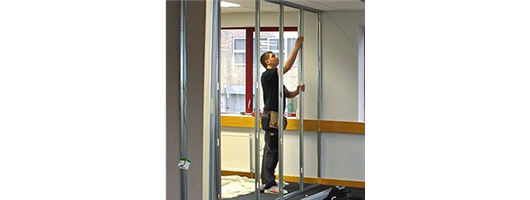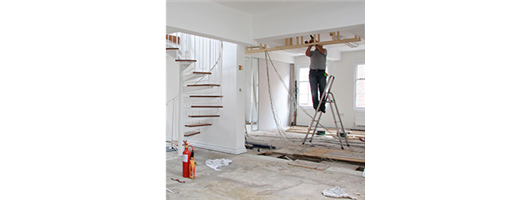Company details for:
Mezzanine Floor Engineering Ltd

The Colchester Centre,
Hawkins Road,
Colchester,
Essex,
CO2 8JX,
United Kingdom
Quick Links:
Products / Services
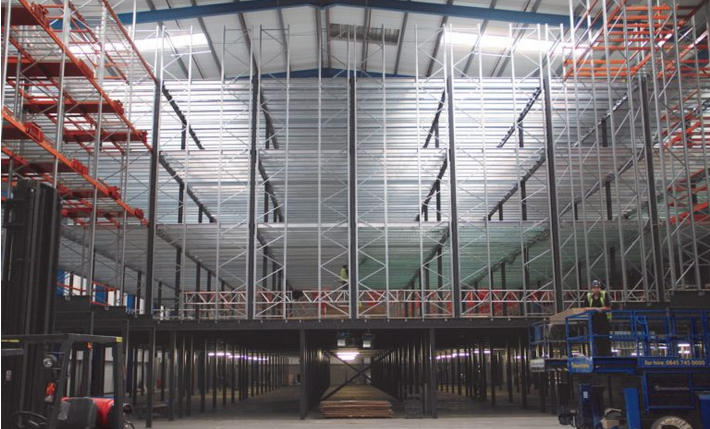
Mezzanine Flooring
Have you outgrown your current commercial premises? Whether you need more office space, storage space, recreational space, or any other type of space, a mezzanine floor could be the answer. A mezzanine floor will allow you to increase the usable space inside your current building, negating the need to find new premises and increasing the value of your property.
A mezzanine floor is an easy way to increase the space in your building. A really useful addition, mezzanines are often found in factories, warehouses, offices and shops where space is at a premium, especially for storage or office space.
At Mezzanine Floor Engineering, we have over 30 years of experience designing, manufacturing and installing mezzanine floors. Our team will guide you through the design, approval and installation of a new mezzanine floor with a minimum of fuss and disruption to your business.
Our consultative approach means we’re able to design a solution to unlock new work or storage space for your business, with minimal impact on existing floorspace. A professional laser survey of your premises enables us to produce highly detailed and accurate fabrication drawings. This allows us to ensure the product we have designed will fit perfectly into your building.
By manufacturing all mezzanine flooring offsite, delivering it in one complete package, and then installing it all in one go, we’re able to complete installations with no hot-works involved, resulting in a faster installation, with less disruption to your business and customers. We ensure all of our bespoke floors conform to building regulations before production, and depending on the application, can provide fire rated solutions as well.
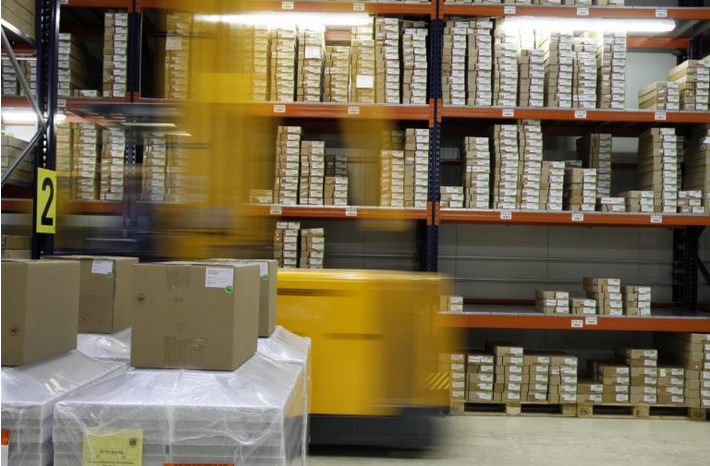
Storage Racking/Equipment
Whether you are running a fully-stocked warehouse, or just need some additional storage space for your business, commercial storage racking could be the answer. High-quality and heavy-duty, our storage racking is built to last the test of time and offers a strong and reliable storage solution. Storage racking is perfect, no matter what you need to store, be it stock, parts, tools or paperwork.
Our friendly, experienced team of storage design experts have a wide array of products at their disposal and are perfectly positioned to advise you on the best options available for your installation. Whether you need a fully bespoke design or your space is suitable for a more standard installation, we will ensure that your requirements are met in the most space-efficient and cost-effective way. In most instances our storage planning experts will recommend a combination of racking applications to ensure that the storage solution we provide is the absolute best utilisation of the space you have available.
All of our racking is manufactured to the highest standards using high quality materials, meeting all leading industry specifications, including “HSG76 Warehouse and storage: A guide to health and safety”. Our installations also exceed all current UK & EU standards, ensuring your business is compliant on all levels.
As well as providing full racking installations, we also supply an extensive range of storage accessories including protection, shelves, cradles and ties.
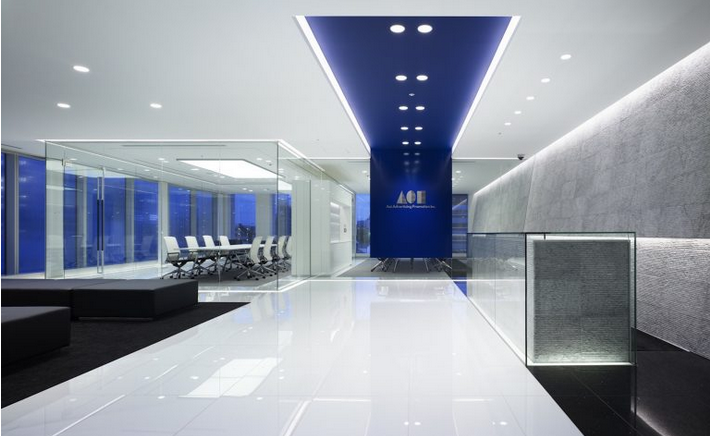
Partitioning Solutions
At MFE, our designers are experts in helping businesses make the most of the space they have available. It is not only mezzanine floors that we can help you with, but also partition walls. Our range of partitioning options include everything from the most beautiful, modern, high-end glass partitioning for luxury office spaces through to more basic and practical dividing walls for industrial applications. Our partitions offer excellent protection from both fire and sound-pollution, and comply with all UK & EU regulations and standards.
Our partitions are designed with simplicity in mind and manufactured using the highest quality materials to ensure that your construction is fast and efficient, minimising the disruption to your business as much as possible. You will end up with a partition that will stand the test of time; perfect for office spaces, retail locations and industrial applications.
Our designers have a wide range of options at their disposal, and are able to utilise straight walls, curved walls and folding partitions, which can be either top hung or can operate using bottom rollers.
Our expert team of designers will guide you through creating the perfect interior space for your needs and help you select the perfect partitioning options, from our wide range of products, for your business. We will always consider price, style, size and technical requirements before making any recommendations.
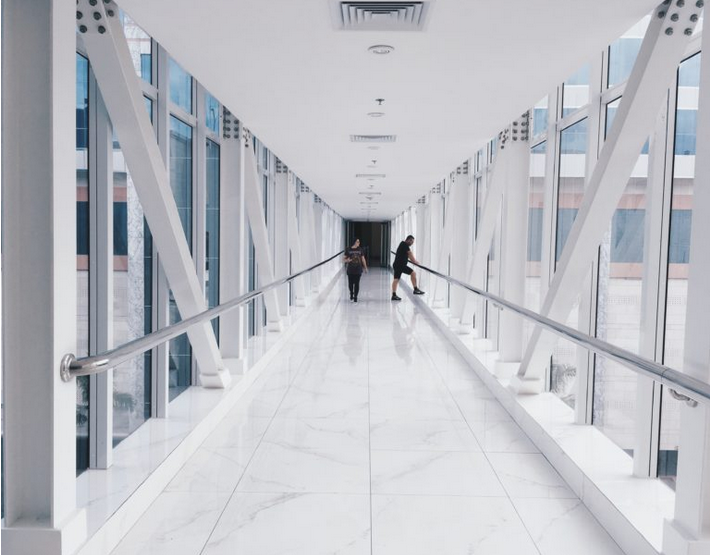
Suspended Ceilings
Suspended ceilings are a great addition to any commercial premises, offering a range of benefits including hiding away networking cables and improving acoustics.
Thanks to our extensive experience with mezzanine floors, our expert teams have fitted hundreds of suspended ceilings across numerous industries. We are highly experienced at designing, sourcing and installing the perfect suspended ceiling, whether you have a mezzanine floor or not, ensuring you get the right suspended ceiling for your business at the right price.
Our range includes everything from standard performance tiles all the way up to ultra-high performance, including 1 hour fire ratings to ensure you comply with all health and safety legislations and protect your mezzanine floor or office space.
Although perfectly suited, our suspended ceilings are not limited to mezzanine floor installations, so regardless of whether you have/need a mezzanine or not, we can design, supply and install your suspended ceiling.
If you’re looking at adding a suspended ceiling to your commercial premises, whether you have a mezzanine floor or not, then we’d love to help. Speak to one of our friendly team today for more information or to arrange a site visit for one of our design experts, and we will help improve the aesthetics, acoustics and safety of your ceiling.
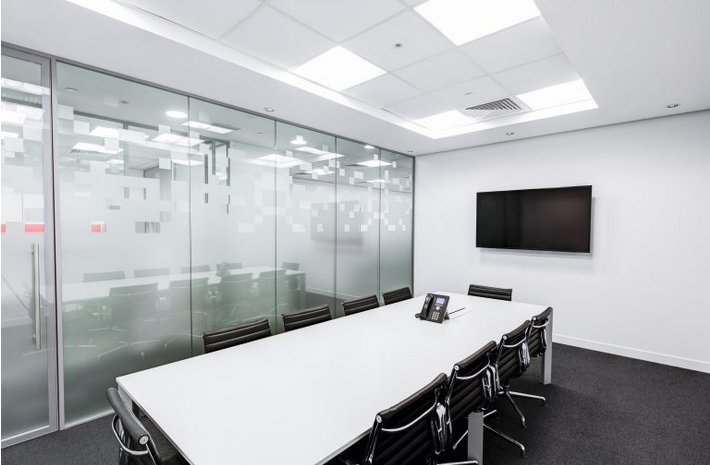
Warehouse Office Fitting
Whether you are looking to have an office built on top of a newly installed or existing mezzanine floor, beneath one or are simply looking for a standalone office construction, our office architects will draw up designs for you to ensure the space you have is maximised to its fullest potential.
Once your architectural designs are agreed, our skilled teams of builders will move in to construct the shell of your new warehouse office. Using the highest quality materials, your new office will be compliant with all relevant building regulations, taking fire resistance, soundproofing and heat insulation into account.
As well as planning and constructing your warehouse office, our teams of highly trained engineers will design and fit the interior, making the most of the space available and ensuring that the space created is perfectly suited to its intended purpose. Whether you are looking for a simple office, a luxury meeting area or a staff canteen, our experts will plan, consult, design and build the perfect interior to meet the needs of your business.
If you’re looking to add new office space into your warehouse, whether you have a mezzanine floor or not, then we’d love to help. Speak to one of our friendly team today for more information or to arrange a site visit for one of our office design experts, and we will help you maximise space and create the perfect warehouse office.
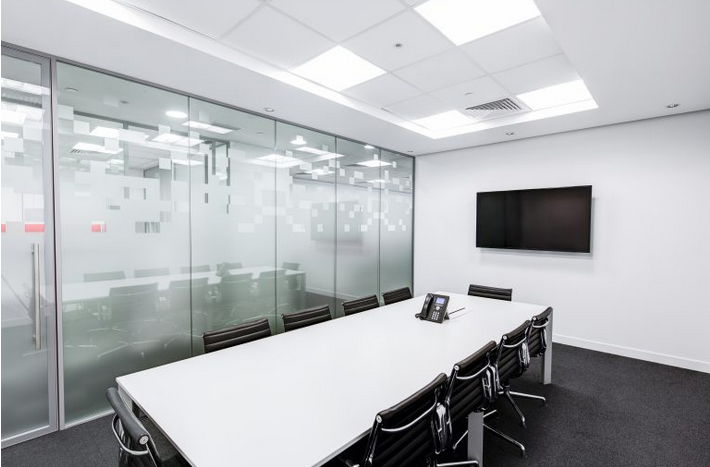
Office Refurbishment
Through our work with mezzanine floors, which are commonly used for warehouse offices, we have become genuine experts at designing office space, having spent more than 30 years helping businesses maximise their interior space.
Our office interior designers will work alongside you to design the ideal space to meet all of your office needs. We will consider the need for desks/workstations, storage, break rooms and many more key elements which are vital when it comes to designing functional working areas.
Once you are happy with the designs, our skilled teams of builders and engineers will implement the changes, turning your vision into reality.
All of the work we carry out is completed to the highest standard using only top quality materials. Our attention to detail is second to none, and we will ensure that your office refurbishment is completed to exacting standards, on time and within budget. The end result will be the perfect office for your requirements, with a high quality of finish and the best use of the space you have available.
If you’re looking to have your office redesigned or refitted, whether you have a mezzanine floor or not, then we would love to help. Speak to one of our friendly team today for more information or to arrange a site visit for one of our office design experts, and we will help you maximise space and create the perfect office for your business.
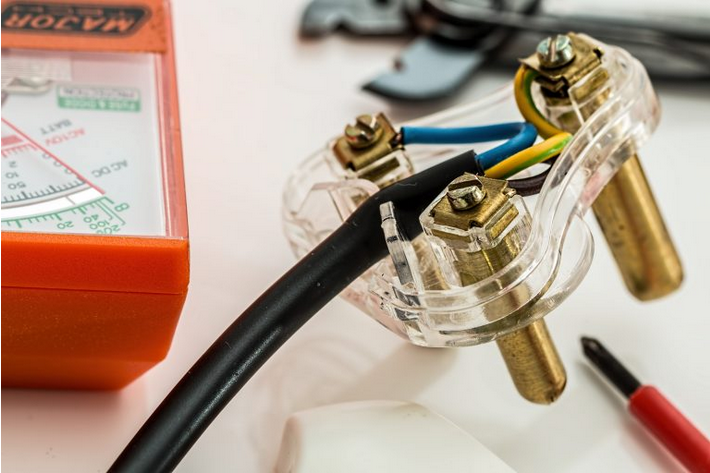
Electrical Contracting
With over 30 years experience providing mezzanine floors for commercial premises, our teams of highly-skilled electricians are well versed in commercial installations.
Whether you need a complete wiring solution in a newly built property or systemic upgrade to your existing electrical circuits, we have the knowledge and expertise to complete the job. Our efficient team will work around you, ensuring minimal disruption to the day to day running of your business.
We have spent a number of years carrying out both small and large contracts throughout the UK, and are confident that our highly qualified team will deliver impeccable results, on time and on budget.
If you are considering a new office, an office refit, a suspended ceiling or a whole mezzanine floor, then including our electrical contracting service can help save you money on multiple contractor callouts.
If you need some electrical works carried out, whether you are utilising any of our other services or not, then we would love to help. Speak to one of our friendly team today for more information or to request a quote.
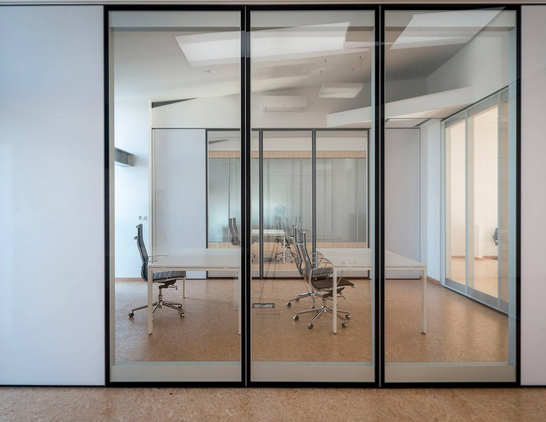
Glass Partitioning
Thanks to our experience in office design we fully understand what matters to you when it comes to glass partitions. Our range includes partitions and doors that offer soundproofing up to 47dB, fire-ratings of up to 60 minutes and foldable partitions for flexible working spaces.
As a business we know that disruption to your office can cost time and money. This is why all of our installations are carefully planned and project managed to ensure that disruption is kept to a minimum.
If you have any questions about any of our services, or would like to discuss a glass partitioning project you have in mind, then please get in touch.
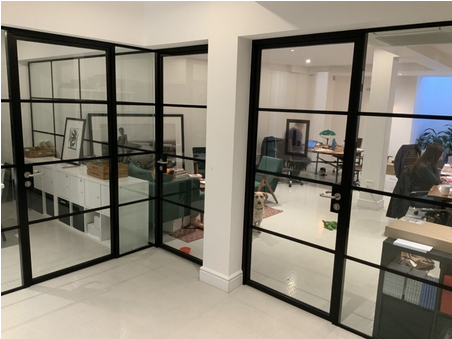
Banded Glazing Systems
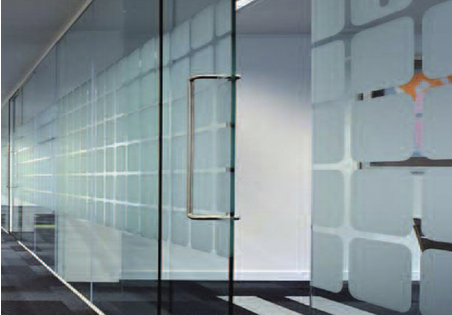
Glass Doors
Our teams of specialist glass partition and glass door designers and engineers are highly-skilled in ensuring the best results for your application. Glass partitions and doors create a modern, stylish environment in your office space without compromising on fire ratings and soundproofing.
Our assembly teams will ensure your glass partitions and glass doors are installed to the highest standards. We use only the highest quality products in our glass door installations to guarantee they last the test of time, even in high traffic areas like offices and meeting rooms.
Frameless Glass Doors
We supply and install frameless glass doors with either push/pull handles or with free swing or a variety of self closing mechanisms lever handles and locks. Doors can be supplied full height up to 3000mm or with an over panel and are installed with a free swing or a variety of self closing mechanisms into the floor, can be incorporated with our slimline aluminium door frame to enhance acoustic performance.
Framed Glass Doors
Available as a fully aluminium framed door leaf either single or double glazed closing into our slimline aluminium door frames to further enhance acoustic performance and add a more high end aesthetic.
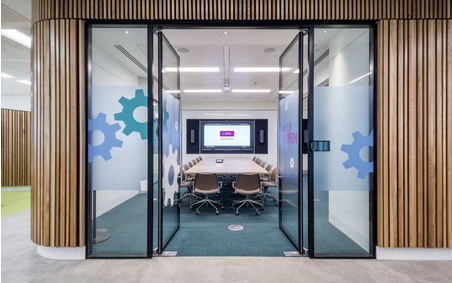
Acoustic Glass
We understand that a glass wall is still a wall, and keeping sound in or out can be incredibly important, especially when it comes to board rooms, meeting rooms and executive offices. Privacy can often be hard to come by in an office environment, so we like to ensure that we can offer a solution that delivers on the stylish, modern appearance that comes with a glass wall as well as the practicality of soundproofing.
In our frameless glass solution we are able to achieve sound attenuation values of up to 47dB. Frameless glass partitions look both professional and minimal, giving you the ultimate in modern office styling, at the same time providing acoustic dampening performance.
Using different thicknesses of glass in a double glazed partition, we’re able to achieve an acoustic performance of up to 47dB. This system is perfect for boardrooms and private offices and is available in either a fully frameless system or a framed system with vertical mullions.
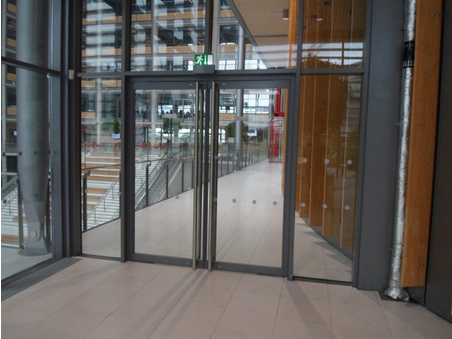
Fire Rated Glass
We specialise in the supply and installation of 30-minute and 60-minute fire rated glass. All of our fire-rated glass products are lab tested and certified to the relevant UK & European standards. Our fire rated glass can be supplied as framed with a choice of door options. Not only is our glass fire rated, but it also offers up to 48dB acoustic soundproofing performance.
Fire Rated Glass Doors
To ensure the style and fire retardant properties of our glass partitions are maintained, we provide a full range of fire rated glass doors as part of our glass partitioning systems, framed glass doors and timber doors. Just like our glass walls, our fire rated glass doors are lab tested to ensure the highest possible performance.
Fire Rated Systems
We offer a variety of different fire rated systems that comply with the relevant standards that you may be required to adhere to. We can achieve both full thermal insulation as well as basic integrity performance that suits your company’s needs. Our fire rated system forms a resilient barrier to flames, hot gases and smoke and effectively blocks heat transfer to the protected, safe side of the screen.
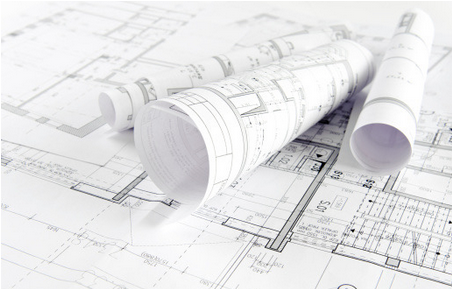
Office Design & Fitout
At MFE Glass Partitioning we are experts in office interiors. Although we are specialists in the design, supply & installation of glass partitions, our skills do stretch beyond that. With over 30 years in the industry, we have built up the extensive knowledge and experience needed to help you create the perfect office environment.
Alongside our glass partitioning services, we provide a complete office interior fit-out service. We focus on the revitalisation of existing spaces to ensure your office is a modern extension of your company. Our designers work alongside you to ensure your new office has all the features you need and the style compliments your business culture. We consider the need for staff rooms, washrooms, storage, workstations and any other requirements you may have when we design your new office.
Our full fit-out service includes architectural and interior designs, internal construction works and furniture supply. Our office construction and decorating teams are qualified and experienced and ensure all works comply with the relevant standards and certifications.
All our work is carefully project managed to allow us to consistently hand over completed projects on time and within budget, minimising disruption to your business wherever possible.
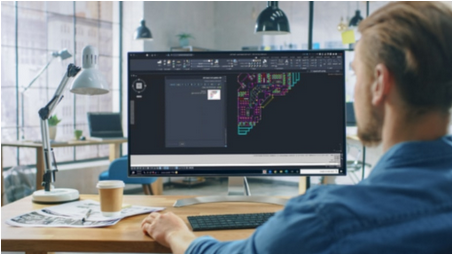
Planning & Advice
We use professional Auto CAD design software to create the designs, helping you to visualise what your new office space will look like before we start implementing the changes. If you’re not happy with any element of the design we can tweak it to perfection before we commence any works on site. With a dedicated in-house team working on your project, we can help modernise and maximise your office space creating a more comfortable working environment, more akin to your business.
We take a consultative approach, offering expert advice to help transform your office into a stylish functional space you can be proud of. With the support of our planning, design, and installation teams, we provide you with the perfect office space for your business, finished to the highest standard.
About us
We offer a vast array of first-rate, cost-efficient storage systems to give you a number of style choices, supplying you with the best use of your site.
Our Products & Services Include:
- Mezzanine Flooring
- Storage Racking/Equipment
- Partitioning Solutions
- Suspended Ceilings
- Warehouse Office Fitting
- Office Refurbishment
- Electrical Contracting
- Glass Partitioning
What marks us out from our competitors is our meticulous planning and consultation processes, ensuring that we provide the best possible solution for your space and needs. Following initial enquiry we will arrange a meeting best suited to you and carry out a detailed site survey to obtain the necessary information to analyse what you require to achieve and the area we will be working with. Moving forward from this, we will put together the ideal storage solution using the latest computer-aided design and calculation technology (CAD) before putting forward our proposal to you.
After accepting our proposal, our Managing Director will survey all aspects of the installment process, supervising the project through design, manufacture and installation. Following dispatch of the componants and equipment to your space, our qualified installation team will make sure that your project is constructed and complete within the agreed time period, under the supervision of one of our Project Managers.
Images
