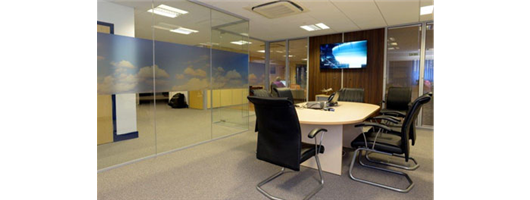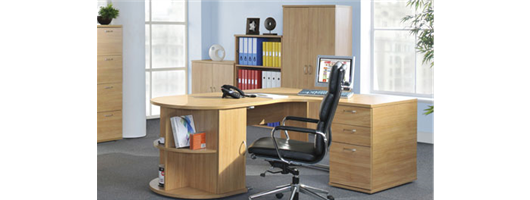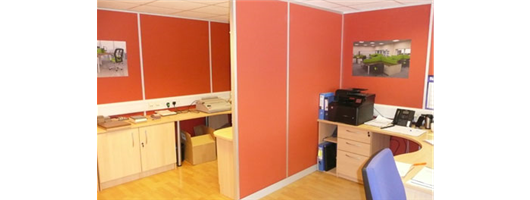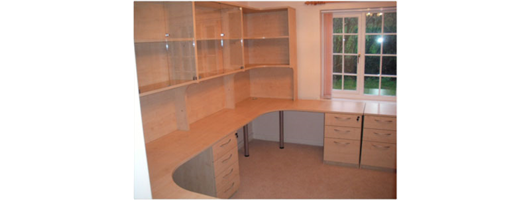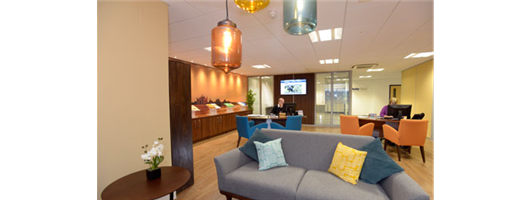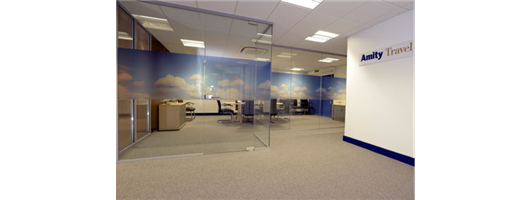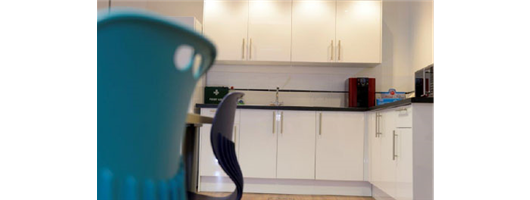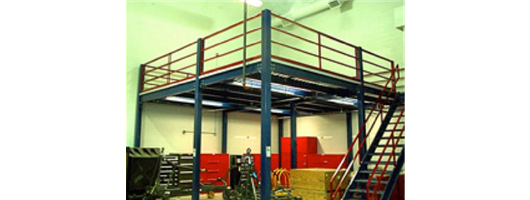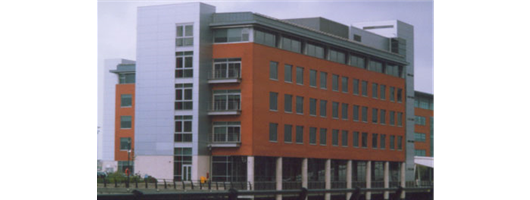Company details for:
Office Design Works

13 Wootton Road,
Lee-on-the-Solent,
Hampshire,
PO13 9HA,
United Kingdom
Quick Links:
Products / Services
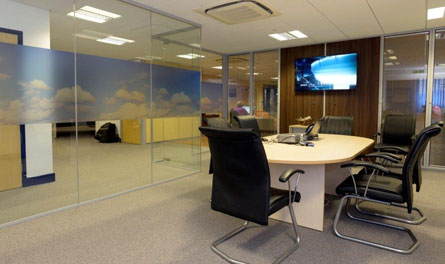
Office Design
Whether you require space planning for a new functional office furniture layout or a complete interior office design and fit out, Office Design Works will work with you to bring this to fruition.
Office Design that Work is what we as a business are always working to achieve for our clients. We produce detailed CAD plans and once the basic design has been agreed a shopping list style quotation to enable the client to pick and choose to suit the budget.
Once an initial design has been agreed if required we will consult with an approved inspector with regard to Building control regulations to confirm acceptance. Recently a client was told that a section of partition needed to be 60 minute fire proof but having our doubts we consulted and by adding smoke detection to the area we were able to use a much more cost effective style of partition saving the client time and money.
Why not sit back and let Office Design Works take your vision and transform it into your future working environment.
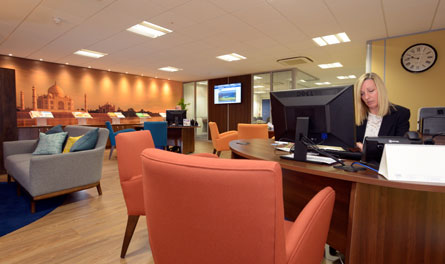
Fit Out & Refurbishment
The Process
The ideal start point is to meet at your new office space; after an initial discussion of the needs and style of you want we will undertake a free site survey and asses the key characteristics of the building that will affect the design.
Once initial site survey is complete and the client brief finalised we will get to work and explore the best options available within the new office space taking into account Building Control requirements to ensure ease of application in the future.
Once design is agreed a quotation can be produced in a shopping list format with an option cost shown to enable clients to pick the final package to suite style and budget.
If Office Design Works is appointed a Project Plan will be developed and the build phase executed.
Office Refurbishment
A number of clients want to refurbish an existing spaces and Office Design Works would be happy to offer our services be it a simple redecoration and re-carpet or a complete re-planning of your office space. As companies change in size Office Design Works can carry out small projects through to major office Refurbishment.
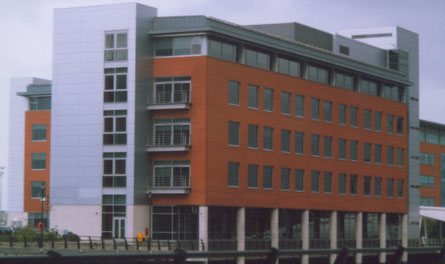
Planning Consent
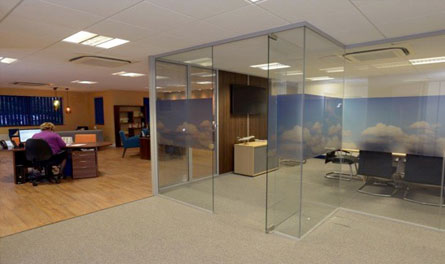
Office Partition
Below are some of the standard types of office partitions available as a guide to use.
50mm H post partition which provides is excellent for room dividing and coupled with glazed sections can look fantastic and far better than the cost implies. This system is not suitable where any type of sound or fire performance are required.
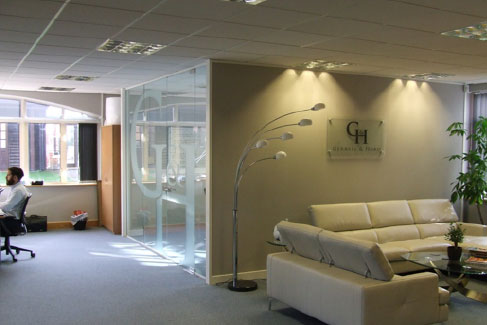
Glass Partitioning
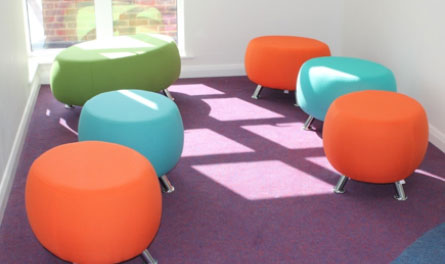
Break Out Areas
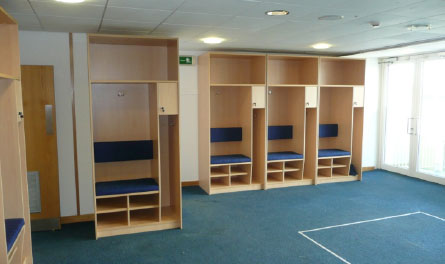
Office Furniture & Seating
Modern computer flat screens and laptops have mostly done away with the need for the deep crescent desks, which were designed to accommodate the large monitors of old. The modern trend is also to using Bench desking with multiple people on one long desk as below and with the use of monitor arms and other accessories this allows for a clear working area on the desk but with the overall footprint being smaller. Saying this many still prefer the individual desk and we have ranges available to suit many budgets and styles.
Suppliers sourced by Office Design Works include options for Mangers office and boardrooms including made to measure veneer tables with options for inset company logos to enhance that corporate feel.
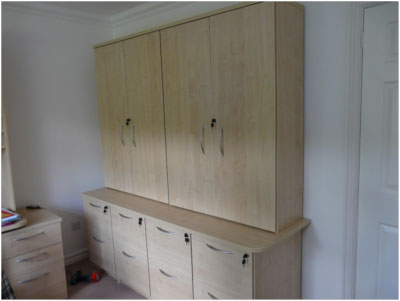
Home Office Furniture
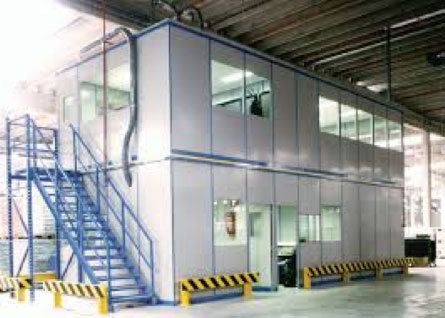
Mezzanine Floors
Should planning be required which only happens very occasionally (Gordon has only had to twice in the past 20 years ) where original consent for the building did not allow for Mezzanine floors. This will be handled by Office Design Works as well as the building control application.
Once the brief has been agreed Office Design Works will survey, produce CAD drawings and then check with the client we have interpreted the brief correctly. At this stage if there should be any consent queries then we will consult with an approved inspector to obtain guidance before providing a detailed quotation in shopping list format.
Once all has been agreed we would schedule the works to fit in with the clients business and the building control application has been processed which with an approved inspector is approximately two working weeks then provide a program can be agreed and installation booked.
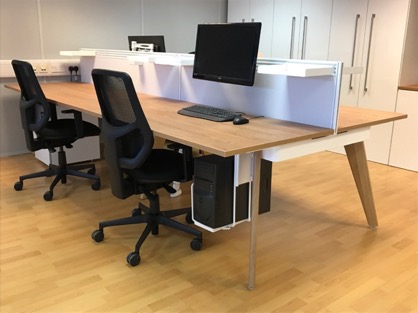
Bench Desking
We at ODW Ltd have been fortunate to work with companies with a wide range of choice in both size and style to suite tastes and budgets.
Screen with tool bars and Monitor Arms can be added to keep the work surface clear on the smaller footprints.
First photo below shows some panel end style we recently used on the Royal Navy and Royal Marines Charity. Alternate styles shown below with a wooden leg or goal post leg follows.
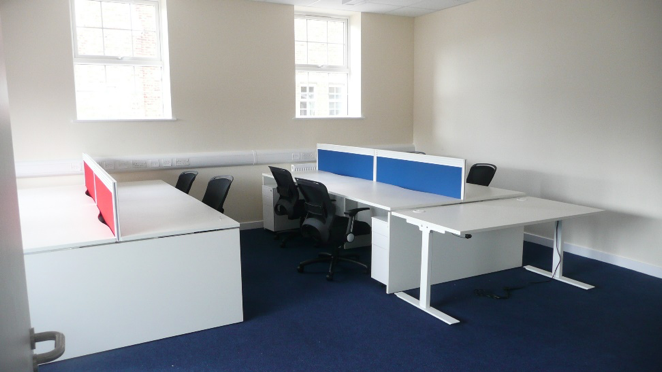
Sit Stand Desks
Apart from buying an Ergonomic Desk Chair and adjusting it correctly by using a sit stand desk you can continue to work and be healthier.
There are various methods of height adjustment, but we would firmly recommend the electric type for use as a sit stand desk. Would you wind the desk up and down by hand twice a day?
Sit stand desks are available in both rectangular and desk and return format to suite your requirements.
We have recently supplied these below to the RNRMC which are used on the end of benches to be used by the staff or in separate offices.
About us
Whether the project is large or small, Office Design Works provides excellent support and advice wherever required, guiding customers through the design and installation process. Our company has worked with large national names as well as local business owners.
Office Design Works are leading suppliers of a wide range of services, including;
> Office Design.
> Fit Out & Refurbishment.
> Planning Consent & Building Control.
> Office Partition.
> Glass Partition.
> Break Out Areas & Tea Stations.
> Office Furniture & Seating.
> Small Office & Home Furniture.
> Mezzanine Floors.
> Additional Services.
Here at Office Design Works, we have a team of dedicated specialists who are devoted to bringing creativity, enthusiasm and pride to every interior design project. They will provide excellent service and ensure that each project is handled with care, with the correct planning and preparation.
Our company has worked with a range of associated trades to provide clients with a personal touch on every project, therefore making them unique and suited to their needs.
Images
