Company details for:
Opus 4 Logistics Ltd
The Bank Building,
11 Melbourne Street,
Stalybridge,
Greater Manchester,
SK15 2JE,
United Kingdom
Quick Links:
Products / Services
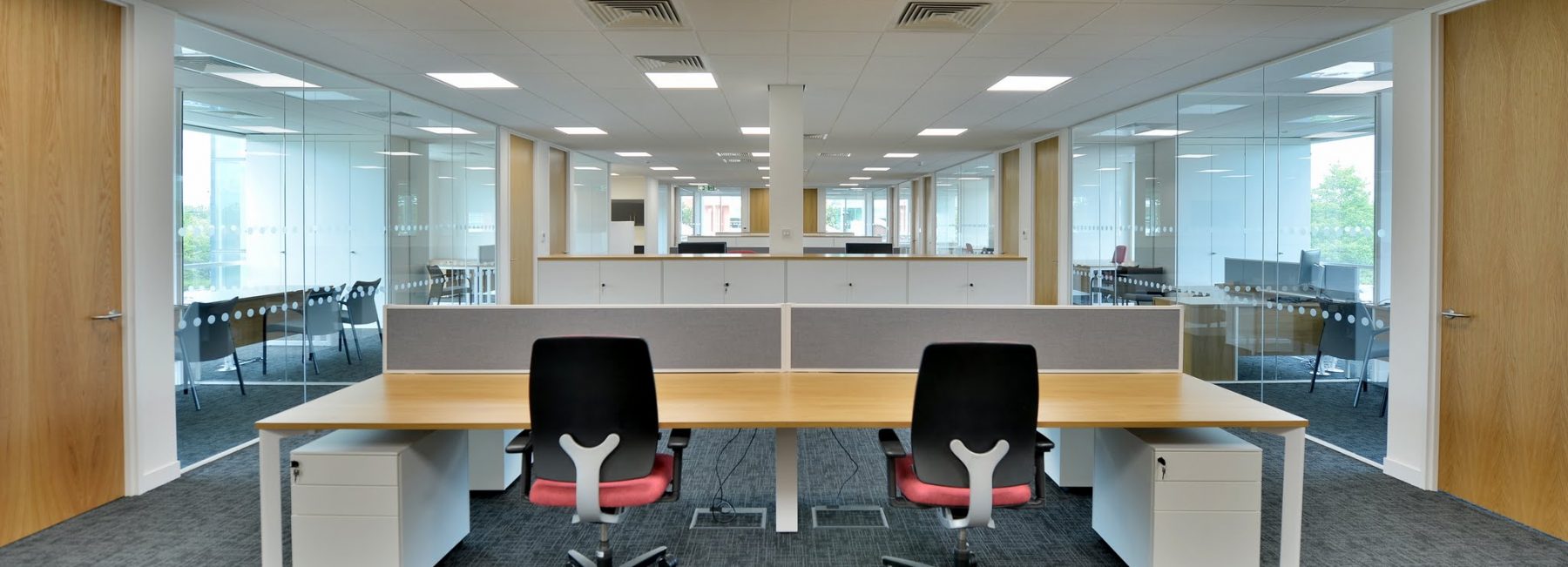
Workplace Consultancy
Everything starts with the brief. We need to understand what you’d like to achieve from the space, how it needs to perform and how it can help to improve the performance of the inhabitants. It may be the case that the project is borne out of the need to work more efficiently, saving space and reducing overheads. It could be that the business is looking to embrace advances in technology and the benefits of a contemporary workplace.
The analysis process will involve a thorough examination of your existing working practices, understanding your culture and the personality of the business, how people and teams interact with one another, how documents and paper flows through the office and how you embrace technology to shape your daily routines.
Once we’ve collated this information, our design team begin the process of creating a workspace which optimises the available space, reduces overhead and cost, reflects the culture of the business and inspires and stimulates those who occupy it.
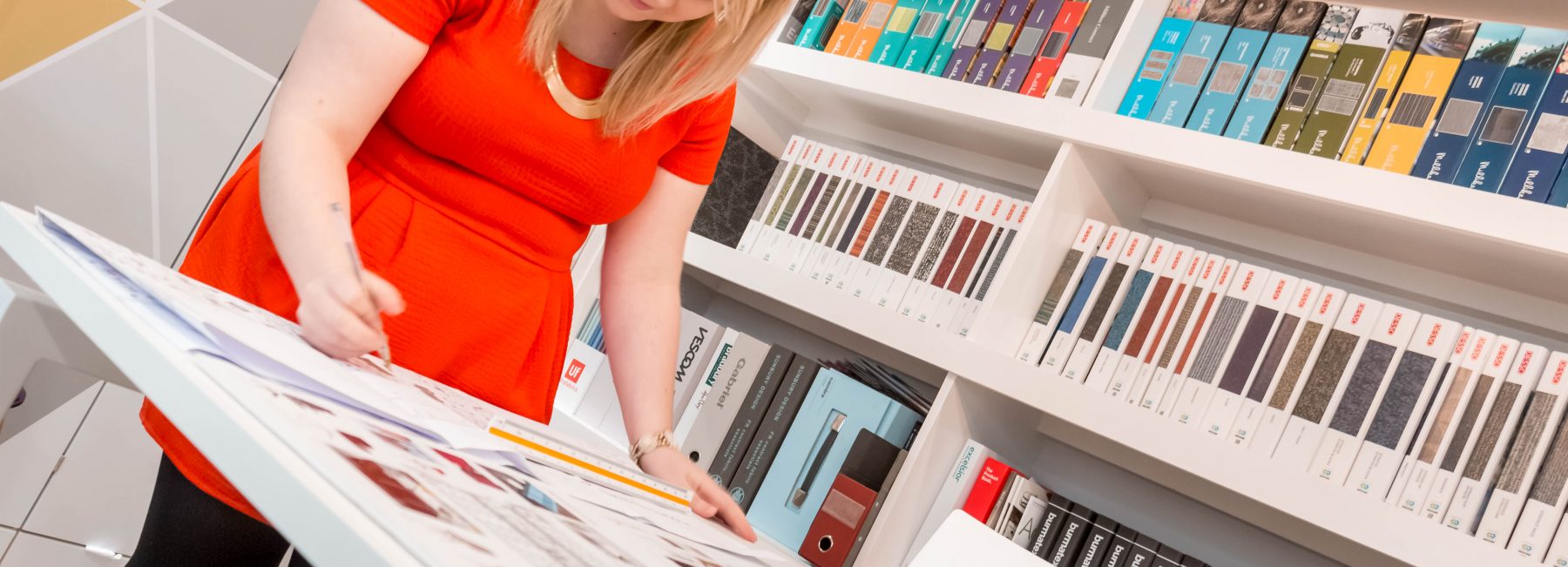
Office Design
Our designers survey and measure space, conduct feasibility studies, produce 2D CAD designs and 3D visuals, create CGI walkthroughs and stunning mood boards to help the client visualise how their completed workspace will look.
The relationship between the workspace and the culture of a business has grown much closer in recent years. Our designers are branding experts, who ensure the design reflects the culture perfectly.
Even when the project moves from the design to the delivery stage, our designers remain an integral part of the process, holding the client’s hand and ensuring they understand the vision and that our contracting team is adhering to the design.
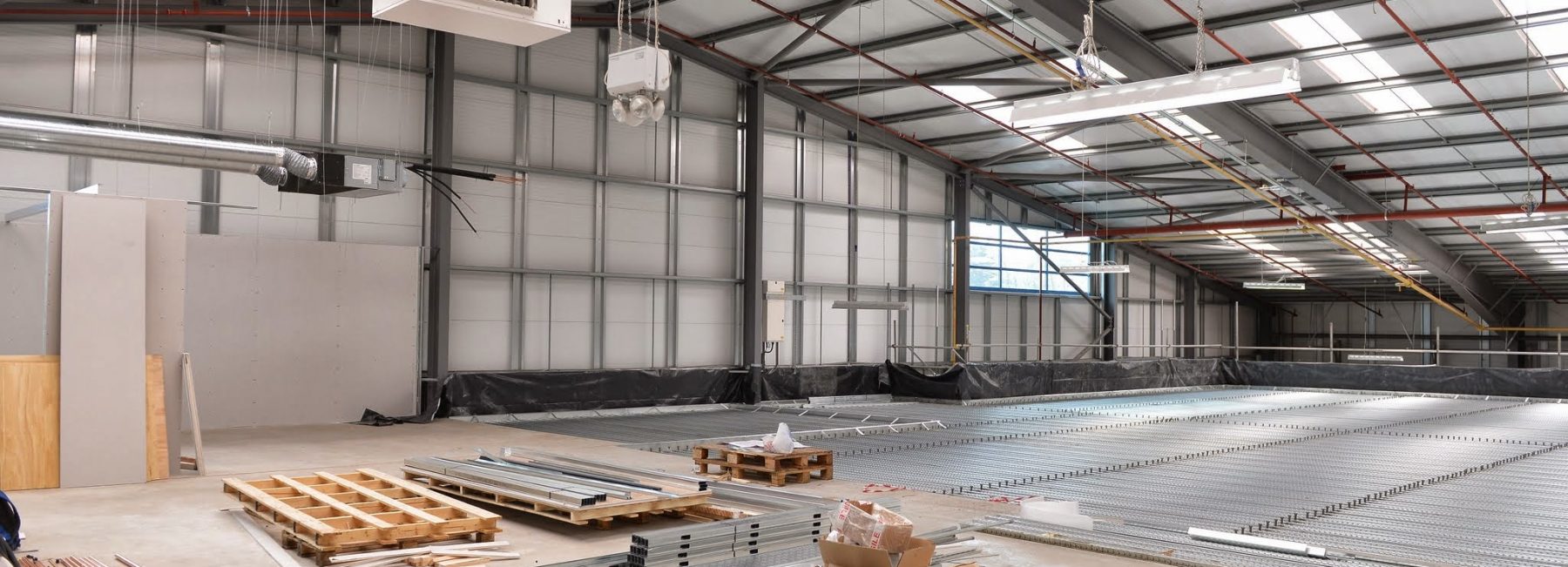
Office Fit Out
Our interior contracting professionals turn the design into reality. As a design and build specialist, we offer a completely tailored package. We’re also adept at working to the designs and specifications of others, if you already have an architect, surveyor or project manager on board.
We handle all of the trade disciplines you would associate with any Cat A or Cat B fit-out. These include partition walls, suspended and feature ceilings, flooring, decoration, mechanical and electrical work, building alterations, access control, bespoke joinery, soft furnishings and furniture.
We differ from the majority of our competitors by directly employing a much higher percentage of our skilled workforce to undertake this work. This gives us much greater control over our work schedules and enables us to reduce costs and pass savings on to our clients.
Every project is managed professionally, at director level, with a fully qualified project team in support. We adhere to the Construction (Design & Management) Regulations 2015 and employ a full time Health & Safety Manager to ensure we work safely with care and consideration at all times.
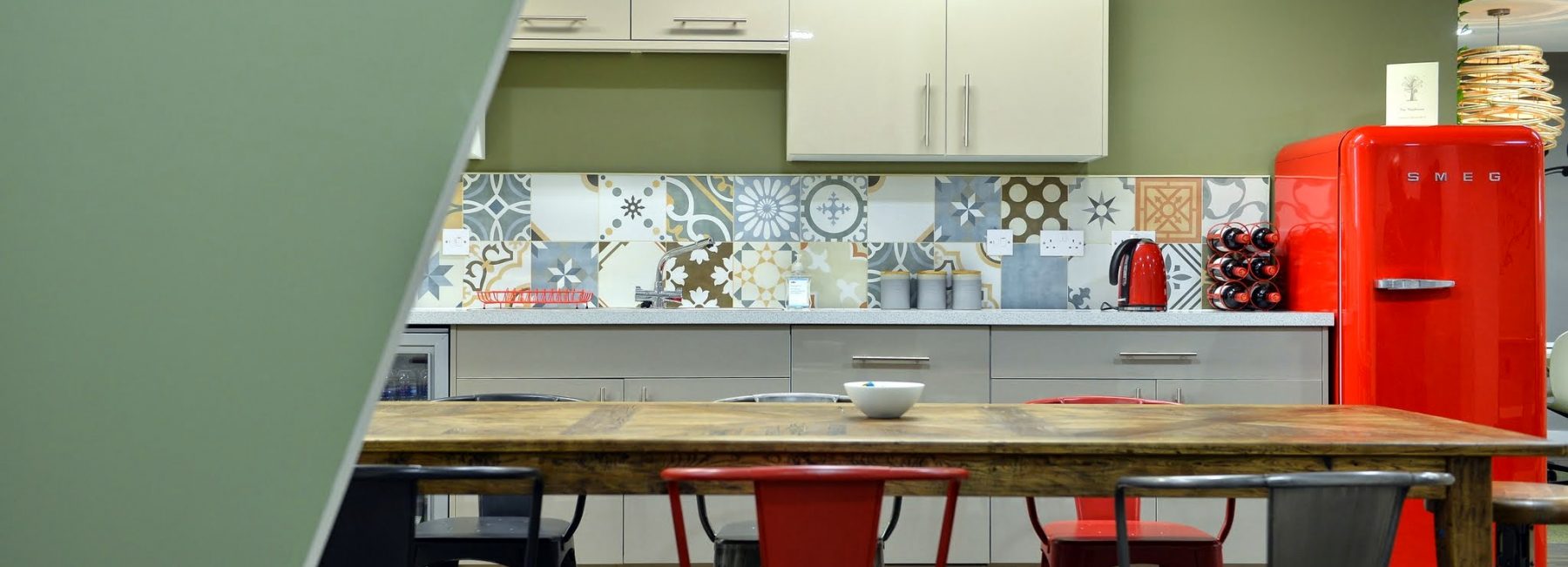
Office Refurbishment
Our refurbishment projects can take a number of different forms. We specialise in offering top-to-toe design and build refurbishments. We have a proven track record of working in occupied spaces. Our experienced project management team meticulously plan each job and phase the work, ensuring the minimum of disruption to your business.
Sometimes, a full-scale refurbishment isn’t always needed. Our workplace consultants can advise our clients on how they can make enhancements for a variety of reasons. These include working to tight budgets, making a budget stretch whilst giving the best possible return on investment. It can be updating client-facing areas, making reception areas and meeting rooms more attractive for client visits.
One of the recent trends is a move away from traditional break-out and canteen areas to be replaced by social space or ‘third space’ areas, which are a key feature in many of our refurbishment projects. Social spaces are much more flexible and functional and are designed to be used for informal meetings, one-to-ones, working away from the desk and dining.
We also carry out refurbishment work for landlords and property managers, who are looking to update an office space in readiness for a prospective tenant, or refurbish the common areas to an office building.
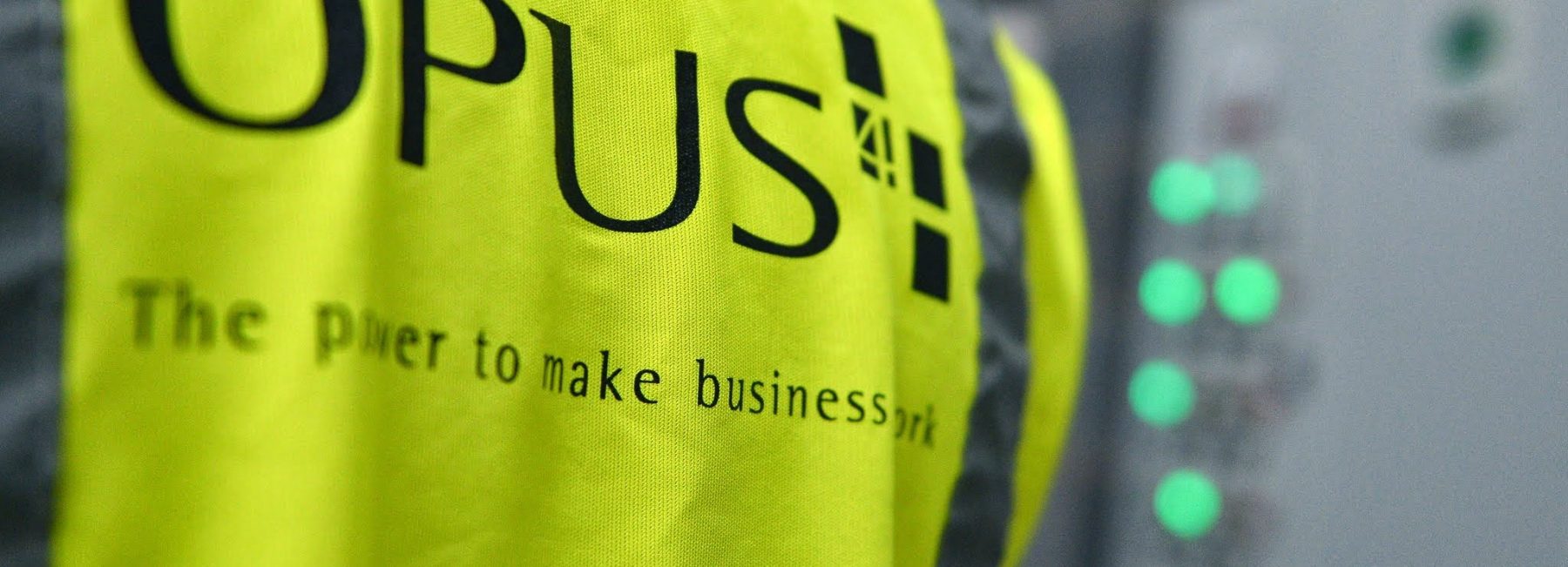
Office Mechanical & Electrical
We have a dedicated in-house M&E division to ensure this invaluable work integrates seamlessly into the project. Our expert team will design and install a system which is energy efficient, meets the client’s budget and confirms to the latest Building Regulations.
Our services include:
Electrical Power Installations − floor boxes, perimeter trunking, mains distribution boards
Lighting − Energy efficient lighting solutions, bespoke lighting designs, feature lighting
Heating & Ventilation − air conditioning, low energy electric heating, fresh air ventilation, wet system heating (radiators etc)
Plumbing
Voice & Data
Security Alarms, CCTV, Access Control Systems
Fire alarms, Sprinkler and Vesda Systems
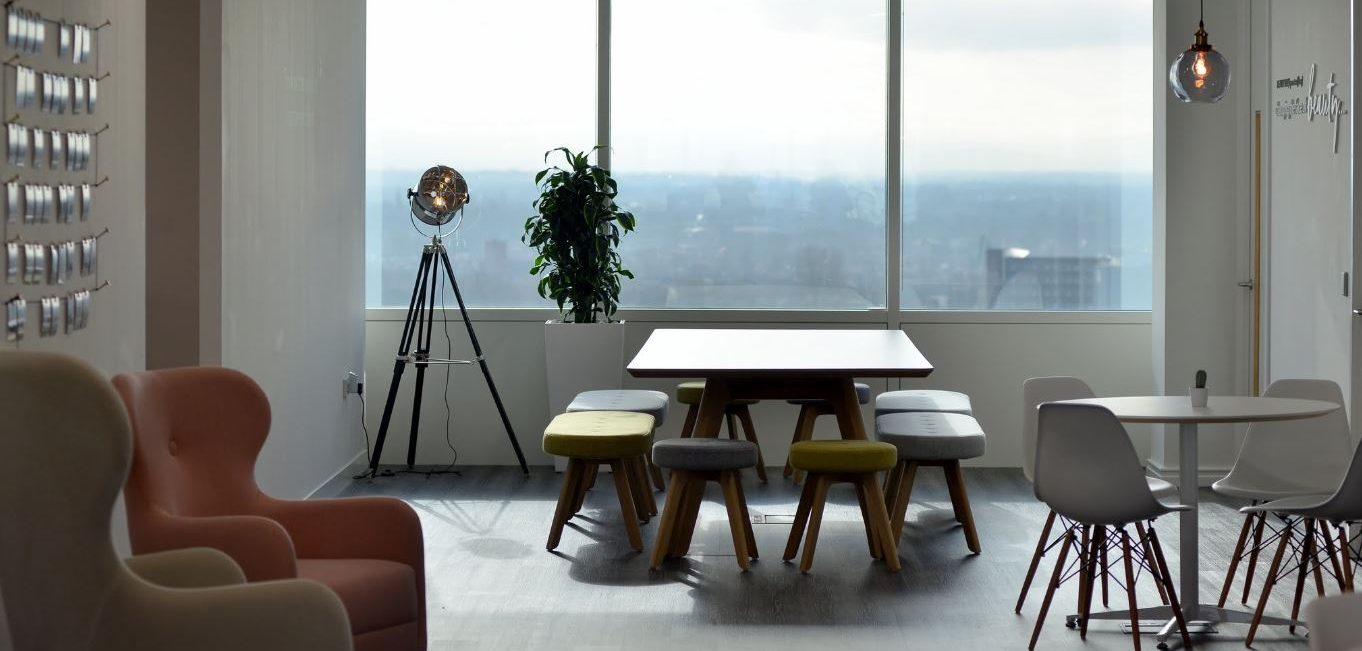
Office Furniture
We offer a completely tailored service, including furniture consultancy, storage audits, office ergonomics, furniture procurement, supply and move management. We work with the world’s leading office furniture manufacturers and secure industry leading dealer rates to pass on the best possible value to our clients.
We aren’t just here to sell you new furniture. If we think there is life still left in the product cycle of your seating, desking and storage, we’ll always recommend reusing it and if it can’t be reused, we can have it ethically recycled on your behalf.
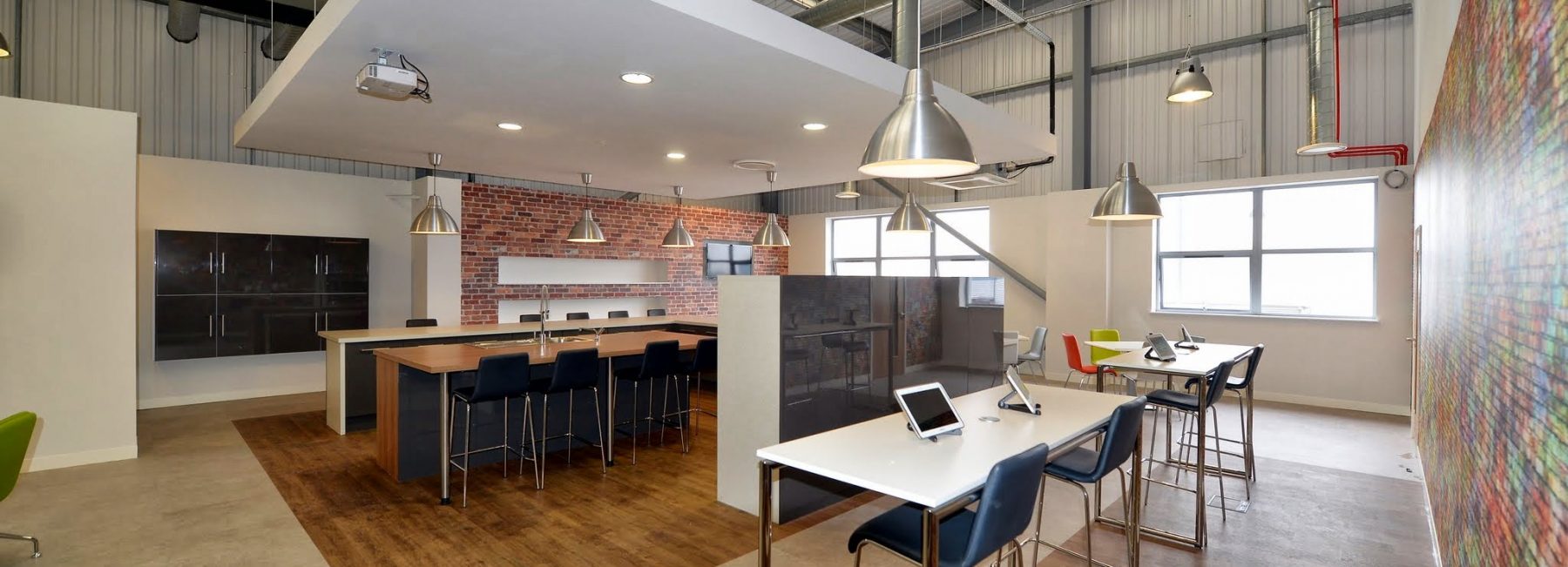
Office Acoustics
Within the context of the modern office and it’s predominantly open-plan format, noise pollution and poor acoustics are the single biggest cause of distractions and loss in concentration.
This, in turn, has a detrimental impact on productivity. Research commissioned by Brother demonstrates that it typically takes 15 minutes for an employee to regain their concentration after being distracted by unnecessary noise.
Whilst it is impossible to fully eliminate all sounds from an office environment, there are a number of solutions available which can reduce distracting noises. Our design team, don’t just design with their eyes, they design with their ears. We adopt the A, B, C approach of absorbing, blocking and covering to help reduce noise pollution:
Absorbtion: A typical office design will feature a number of fixtures and fittings which can carry a natural acoustic rating. These include ceiling tiles, floor finishes and wall panels. The office furniture industry has embraced the need to improve acoustics too. Not only can desk mounted screens be made from more absorptive materials, soft seating ranges for social spaces feature higher backs, cocoons, meeting booths and pods, giving much greater privacy, both acoustically and privacy.
Blocking: Most partition walls are built from the surface of a raised floor, to the underside of a suspended ceiling. This allows sound to travel in the voids of the ceiling and under the floor. Vertical sound barriers help to block this sound transfer.
In the more recent trend towards a ‘defurb’ office − where suspended ceilings have been removed to leave a structural ceiling slab, sound transfer is even worse. Vertically positioned acoustic barrier screens can be fitted to break up and block noise transfer.
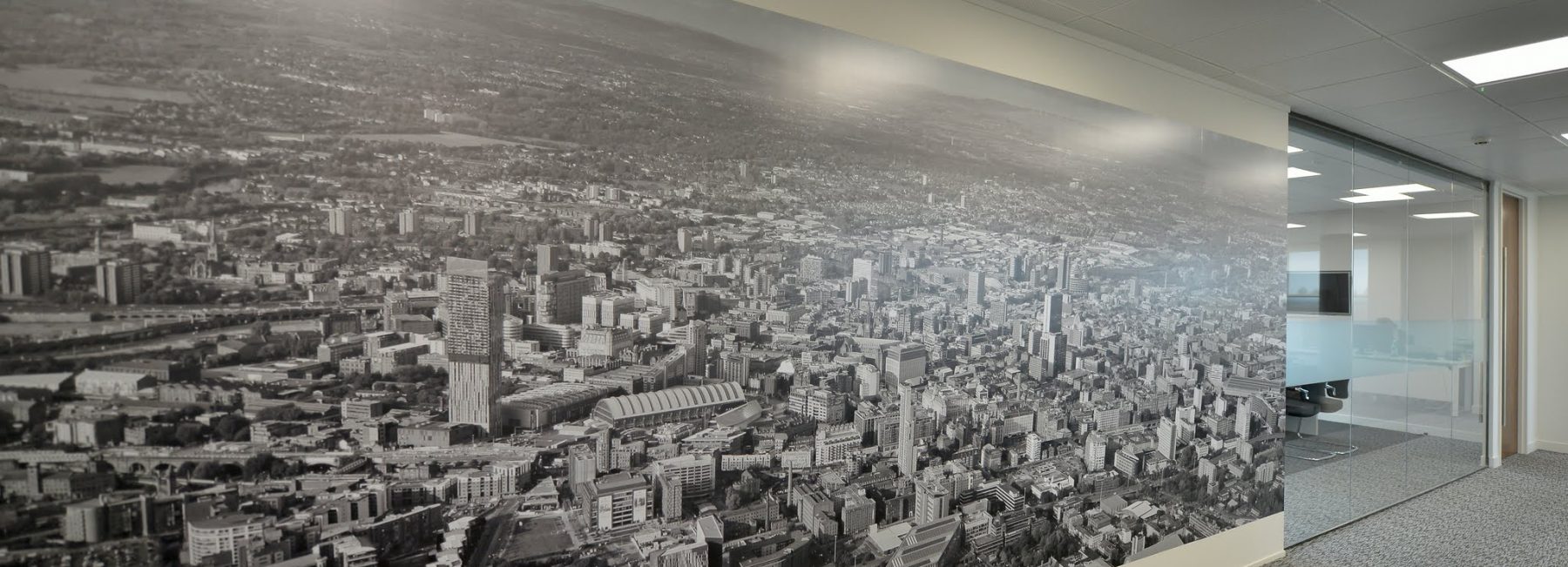
Finance Your Project
Our finance partners provide access to more than 40 banks and specialist funders, many of whom you could not approach directly, to make sure you get the most competitive rates. It’s possible to finance projects as low as £1000 and more than £1m in value.
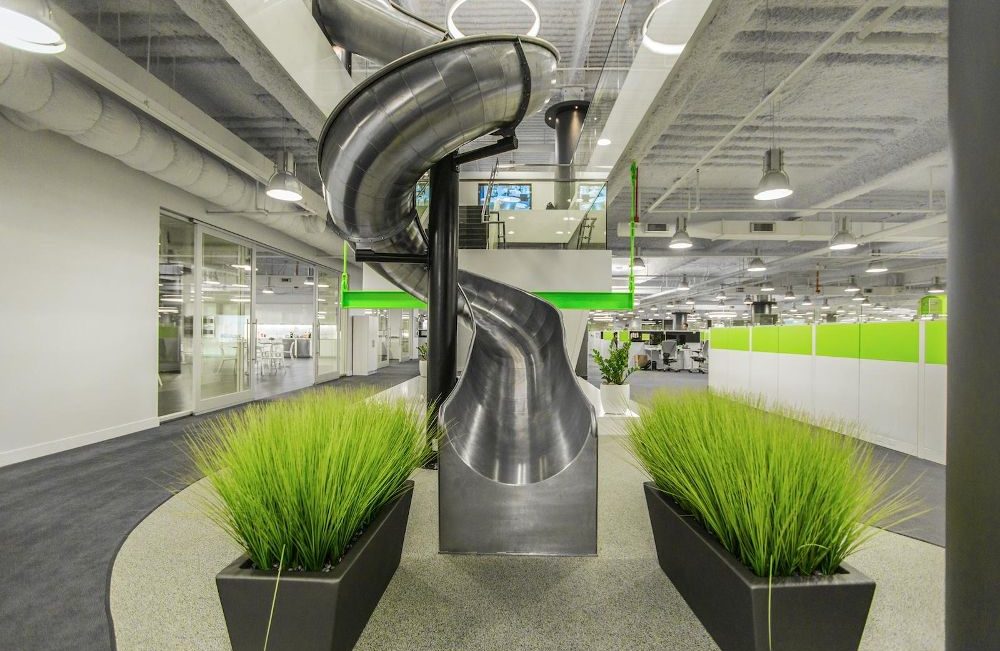
Office Culture
Not quite. Overloading your office with ‘fun’ design trends that work for Google and Facebook doesn’t mean they will work for you. It takes a very delicate blend of many ingredients to get your company culture right and fitting out or refurbishing your office isn’t even the starting point..
About us
Based in Hyde, Cheshire, Opus 4 Logistics, can provide businesses with turnkey office interior solutions. We combine project management, CAD / interior design and interior contracting to create an individual office environment, taking away the stress of office fit outs leaving you to focus on your own core business.
Interior design solutions include;
- Full project management solutions
- Building regulations approval
- Suspended ceilings
- Office decoration
- Design and space planning
- DDA compliance office designs
- Office furniture
- Heating and plumbing within the office
- Bespoke joinery
- Office partitioning
- Office flooring
- Mechanical and electrical within the office
- Move management
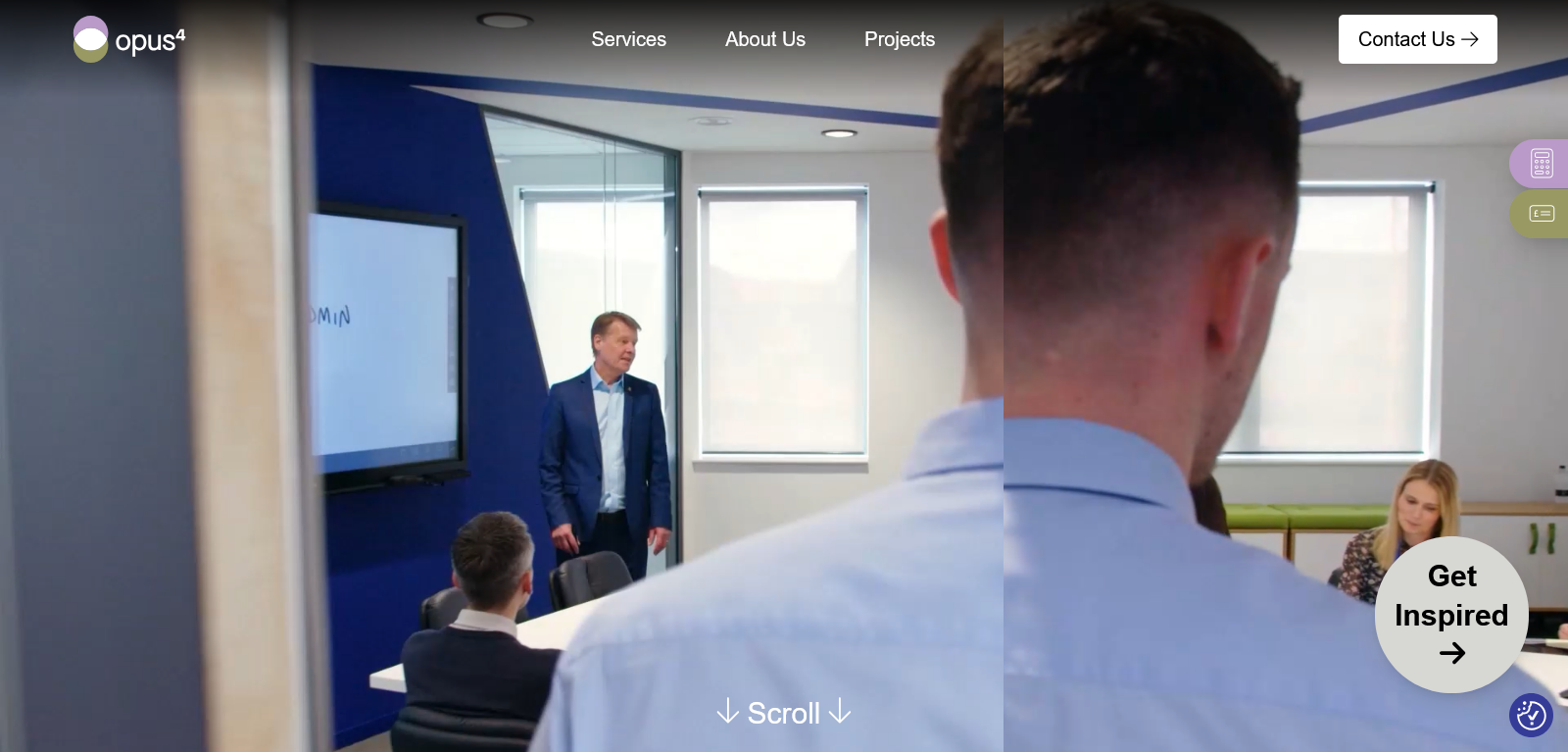
Sponsored Links
Articles / Press Releases
Reviews
Trade Associations
