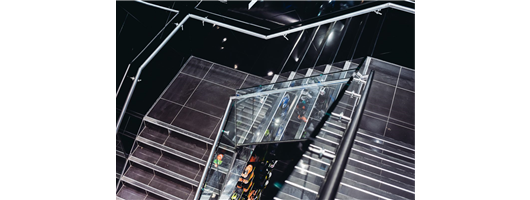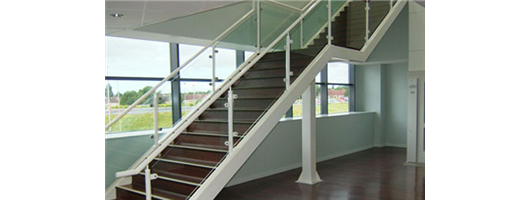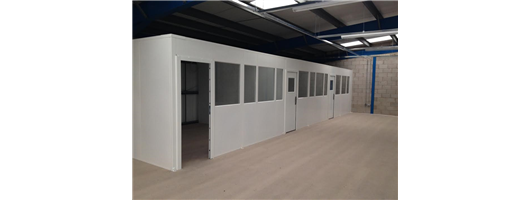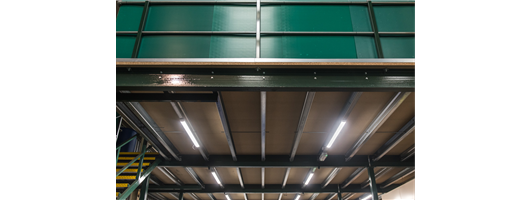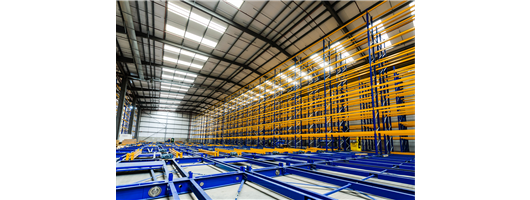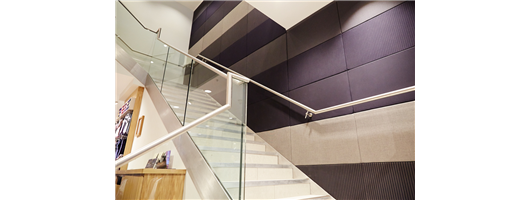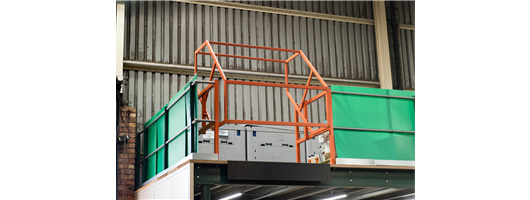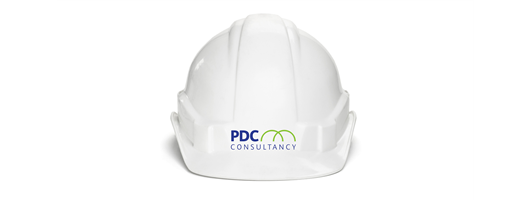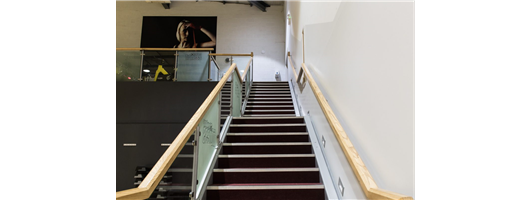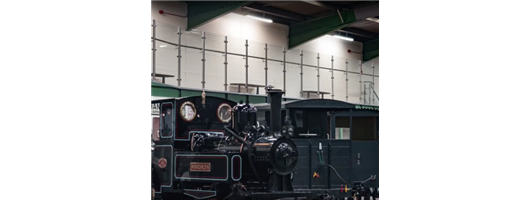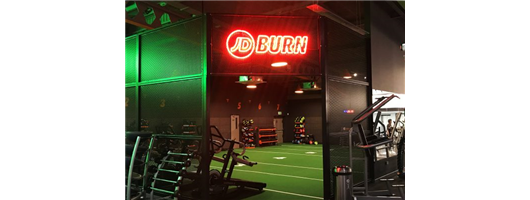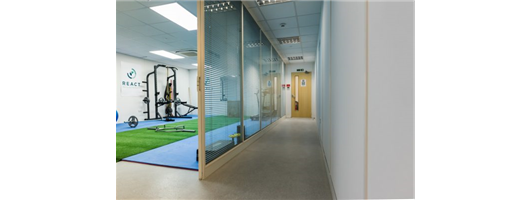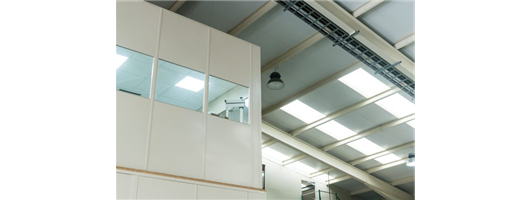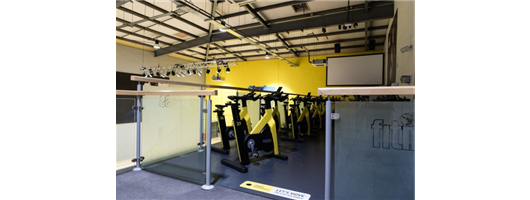Company details for:
PDC Consultancy Ltd

Unit 4,
Brindleys Business Park,
Chaseside Drive,
Cannock,
Staffordshire,
WS11 7GD,
United Kingdom
Quick Links:
Products / Services

Mezzanine for Retail
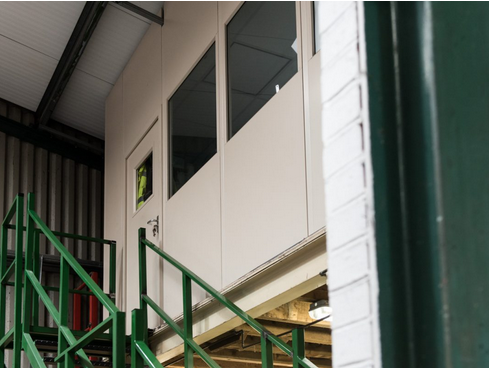
Mezzanine Offices
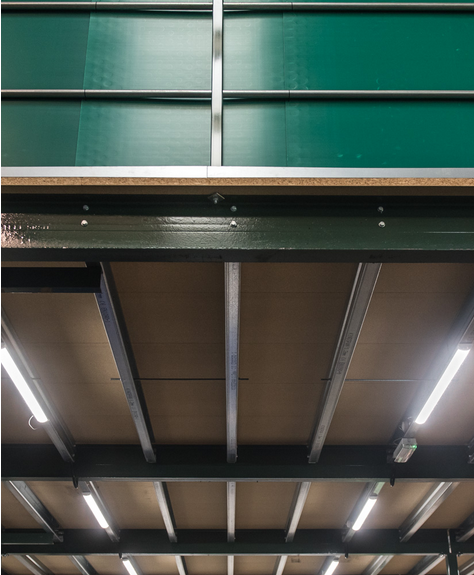
Storage Mezzanines
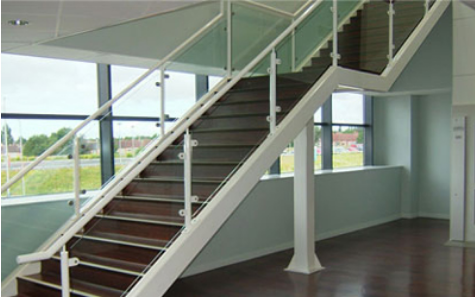
Mezzanine Accessories
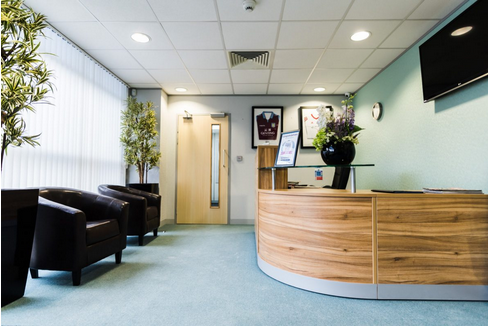
Office Fit-Office
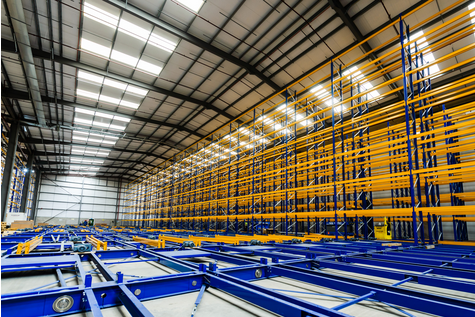
Racking
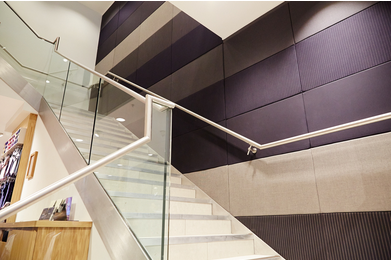
Design Service
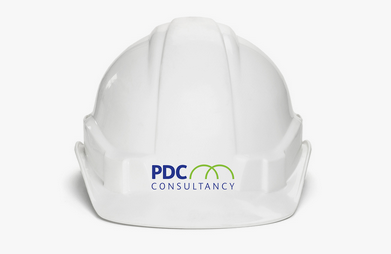
Construction
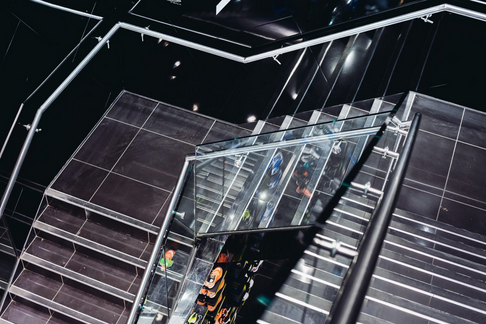
Mezzanine Components
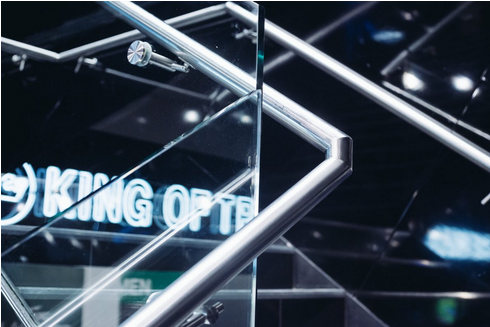
Mezzanine Loading

Mezzanine Prices
About us
The multi tier mezzanine floor system is ideal for potentially doubling your existing floor space making it a cost effective solution. Mezzanine floors can be designed to support normal office traffic or heavy machinery use.
A mezzanine floor system give you the space you require saving you money in extra rent for a larger premises along with larger heating bills and the worries of relocation. With each new level of mezzanine floor your business grows and at PDC we can compliment your mezzanine flooring with any electrics, plumbing, heating and air conditioning you need, providing a complete design and installation package from start to finish.
Mezzanine floors come with a choice of decking too, from heavy duty particle boards for industrial use to plate steel or open steel gratings depending on your needs, we will of course be compliant with current building regulations.
In addition to our mezzanine floors, we also offer a wide range of partitioning and suspended ceiling systems along with racking and shelving solutions. Some of our products include;
- Mezzanines for retail.
- Mezzanine office.
- Storage mezzanines.
- Mezzanine accessories.
- Racking.
- Design services.
- Construction.
- Mezzanine components.
- Mezzanine loading.
- Mezzanine prices.
- And more.
The PDC Consultancy has worked with many of the UK’s largest chains including Argos, Currys, Homebase, Debenhams and many more, PDC Consultancy has tailor made each mezzanine floor solution to each project specification whether they were planning to extend their retail selling space or add extra room for their stock.
For more information, why not speak to one of our experienced team members for a free quotation, alternatively visit the PDC Consultancy Ltd website.
Images
