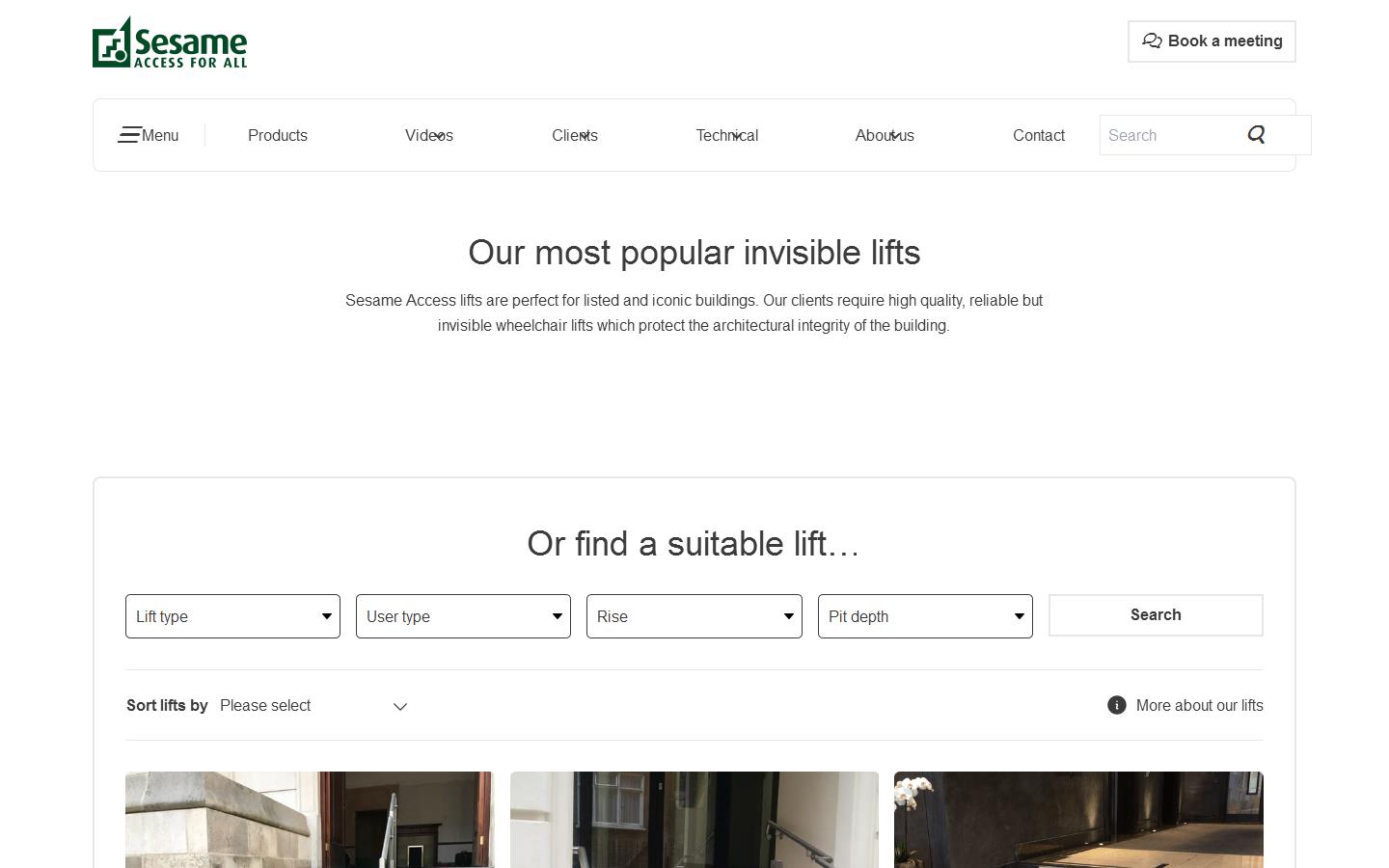Company details for:
Sesame Access Systems
Unit 1, Cumberland Works,
Wintersells Business Park,
Byfleet,
West Byfleet,
Surrey,
KT14 7LF ,
United Kingdom
Quick Links:
Products / Services

Buckingham Listed Building Lift
The Buckingham Listed Building Lift uses our solid stainless steel Wheelstop. This toe guard rises around the platform lift to prevent wheelchairs wheels from rolling off. Please see On Lift Barriers for more information.
The lift table can be made to accept any cladding. The stairs retract vertically to form the platform, therefore the stair cladding makes up most of the lift table's finish.
Nominal Platform dimensions for this lift can vary due to site requirements, however they have minimum dimensions of:
1477mm (l) x 1144mm (w) x 0-999mm (h)
The lift can have an adjacently fixed button post for independent control or a removable hand held post that is inserted by a member of staff.
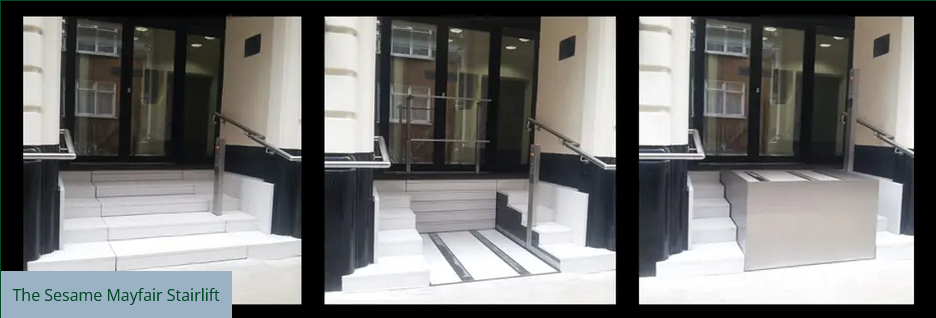
Mayfair - Horizontal Retracting Stair Lift
The Mayfair Stairlift uses our Wheelstop mechanism. A solid stainless steel toe guard that rises around the platform to prevent wheelchair wheels from rolling off the lift. Please see On Lift Barriers for more information.
The lift table can be made to accept any cladding material, the thicker the cladding the deeper the pit depth.
Nominal Platform dimensions for this lift can vary due to site requirements. However they are more than or equal to:
1408mm (l) x 1010mm (w) x 0-999mm (h)
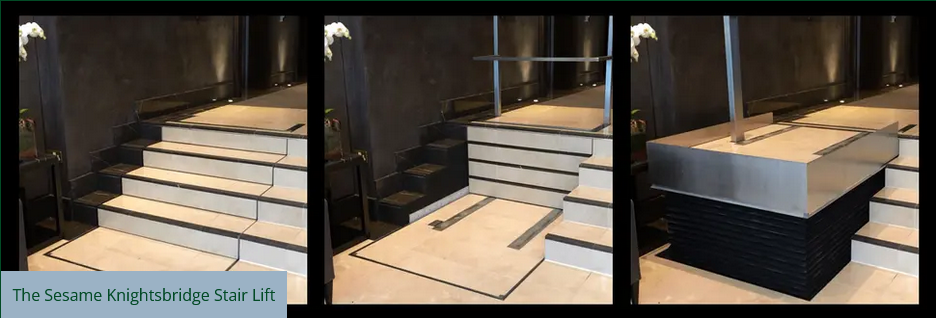
Knightsbridge - Horizontal Retracting Stair Lift
The Knightsbridge Stairlift uses our Wheelstop mechanism. A solid stainless steel toe guard that rises around the platform to prevent wheelchair wheels from rolling off the stairlift. Please see On Lift Barriers for more information.
The lift table can be made to accept any cladding material, the thicker the cladding the deeper the pit depth.
The lift platform houses a rising button post that rises when the stairs have retracted. This gives the user something to hold onto when travelling on the lift and independent control. At the end of the cycle the button post lowers before the stairs extend so it is completely hidden when the lift is not in use.
Nominal Platform dimensions for this lift can vry due to site requirements. However, they are more than or equal to:
1405mm (l) x 1100mm (w) 0 − 999mm (h)
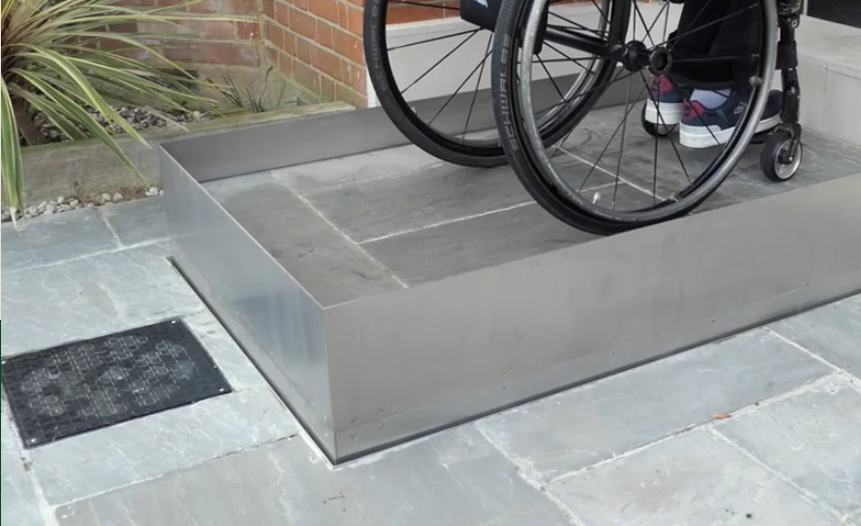
The People''s Lift - Platform Lifts
The People's Lift uses our wheelstop mechanism. A solid stainless steel toe guard that rises around the platform to prevent wheelchair wheels from rolling off the lift. Please see On Lift Barriers for more information.
The lift table can be made to accept any cladding material, the thicker the cladding the deeper the pit depth.
Nominal Platform dimensions for this lift can vary due to site requirements.
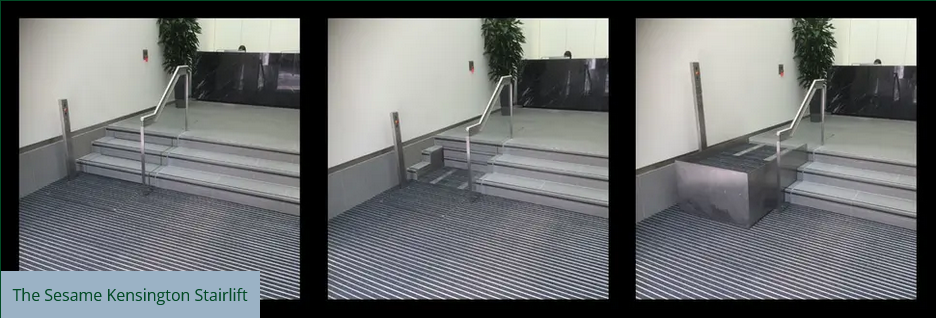
Kensington - Horizontal Retracting Stair Lift
The Kensington Stairlift uses our Wheelstop mechanism. A solid stainless steel toe guard that rises around the platform to prevent wheelchair wheels from rolling off the stairlift. Please see On Lift Barriers for more information.
The lift table can be made to accept any cladding material, the thicker the cladding the deeper the pit depth.
Nominal Platform dimensions for this lift can vary due to site requirements. However they are more than or equal to:
1408mm (l) x 1010mm (w) 0 − 499mm (h)
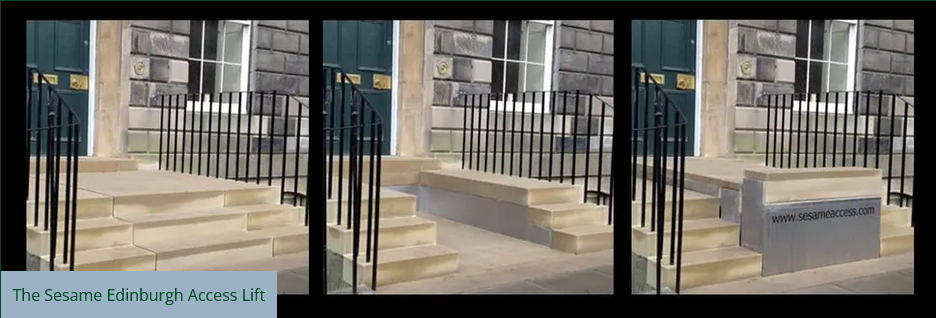
Edinburgh Access Lift
The Edinburgh Access Lift uses the bottom step as a wheelstop to prevent wheelchair wheels from rolling off the lift table. This step will rise 100mm above the platform.
The wheelstop mechanism requires a 1650mm pit depth. If this space is an issue the system can be replaced with an automatic toe guard that rises through the bottom step, but will be seen when the stairs are at rest.
The lift itself (the larger step) actually only requires a pit depth of 400mm for a rise of 0mm - 750mm. For a rise between 750mm - 999mm the pit depth would be 550mm.
The lift table and stairs can be made to accept any cladding material, the thicker the cladding the deeper the pit depth.
Nominal Platform dimensions for this lift and stairs can very due to site requirement, however they are more than or equal to:
1831mm (l) x 1010mm (w) x 0-999mm. The length dimension is made up of the large tread and two smaller treads.
The Edinburgh Access Lift can have one, two, three or even four standard size treads accompanying the larger lift tread.
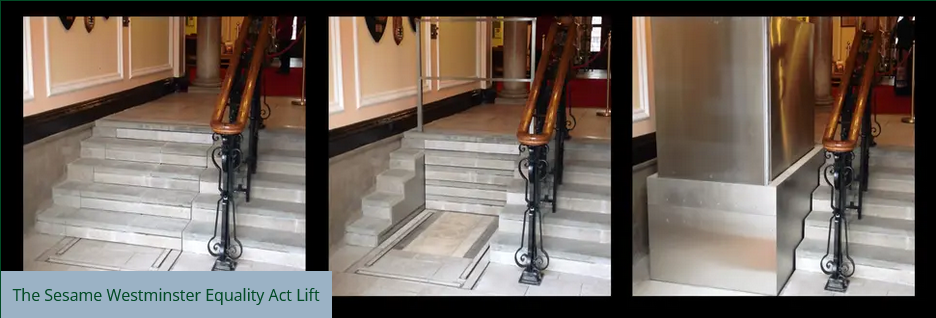
Westminster Equality Act Stairlift
The Westminster Equality Act Lift uses three automatic rising barriers that rise 1100mm on the lift to fully enclose the user. For more information please click on lift barriers.
The lift table can be made to accept any cladding, the thicker the cladding the deeper the pit depth.
Nominal Platform dimensions for this lift can very due to site requirements. However they are more than or equal to:
1738mm (l) x 1250mm (w) x 0-2999mm (h)
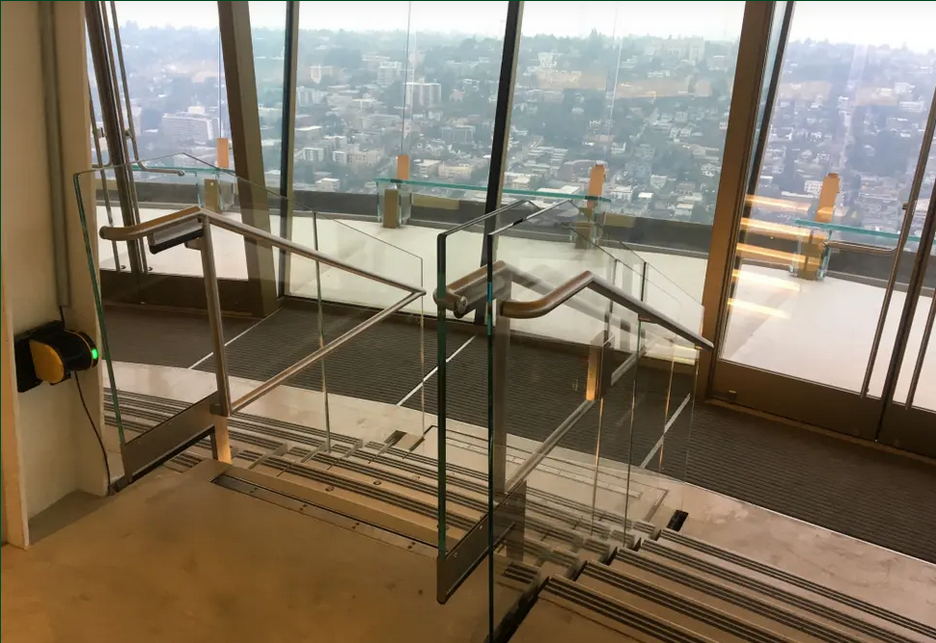
Seattle ADA Lift
It is a set of vertically retracting stairs that lower to present an ADA Lift for standing and wheelchair users.
An upper landing rising barrier protects the fall hazard present when the stairs lower, and on lift barriers and handrails rise with the lift enclosing the user to a height of 1100mm on all sides.
The Seattle ADA Lift uses a combination of an on-lift rising barrier and the stairs handrails to fully enclose the user to a height of 1100mm. Please see On Lift Barriers for more information.
The lift table can be made to accept any cladding. The stairs retract vertically to form the platform, therefore the stair cladding makes up most of the lift table's finish.
The handrails that rise with the lift sit on top of a small stair profile as shown in the images on this page.
Nominal Platform dimensions for this lift can vary due to site requirements, however they have minimum dimensions of:
1688mm (l) 1178mm (w) x 0-2999mm (h)
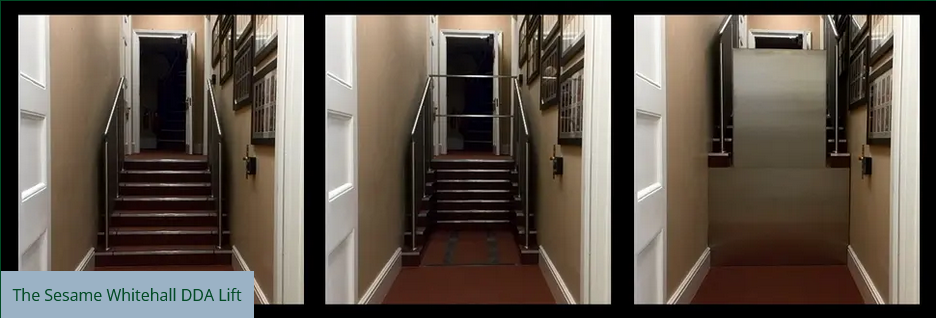
Whitehall DDA Lift
The Whitehall DDA Lift uses an on lift rising barrier and handrails that rise with the lift to fully enclose the user. The handrails used can be specified by the client. Please see On Lift Barriers for more information.
The lift table can be made to accept any cladding material, the thicker the cladding the deeper the pit depth.
Nominal Platform dimensions for this lift can vary due to site requirements. However, they are more than or equal to:
1626mm (l) x 1200mm (w) x 0-2999mm (h)
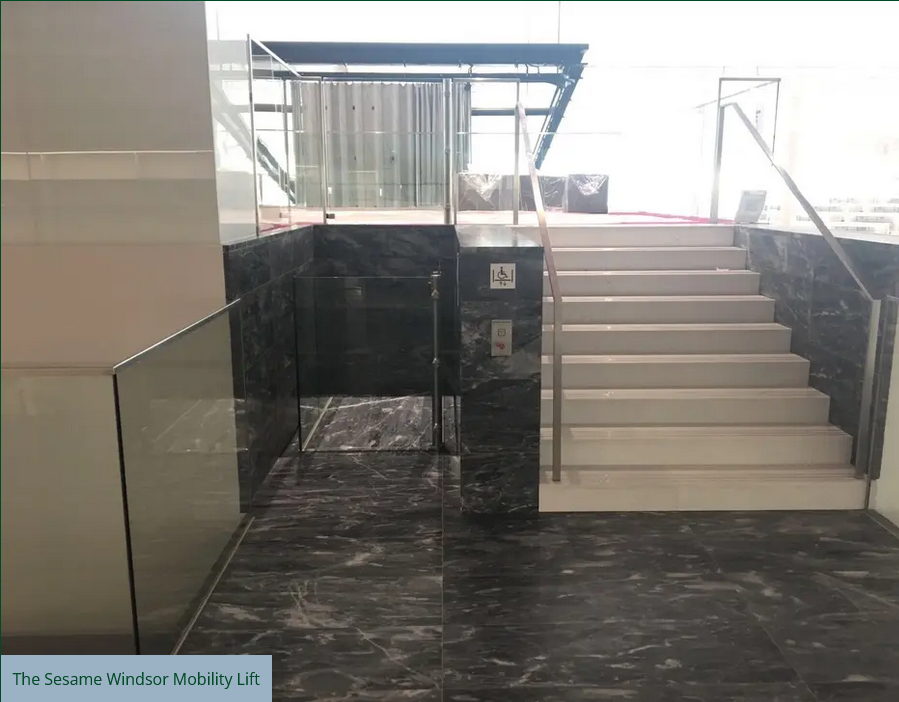
Windsor Mobility Lift
The Windsor Mobility Lift has handrails and a gate that sit 1100mm high allowing for standing and seated users. Please see On Lift Barriers for more information.
The lift table can be made to accept any cladding material, the thicker the cladding the deeper the pit depth.
Nominal Platform dimensions for this lift can vary due to site requirements. However, they are more than or equal to:
1633mm (l) x 1063mm (w) 0 − 2999mm (h)
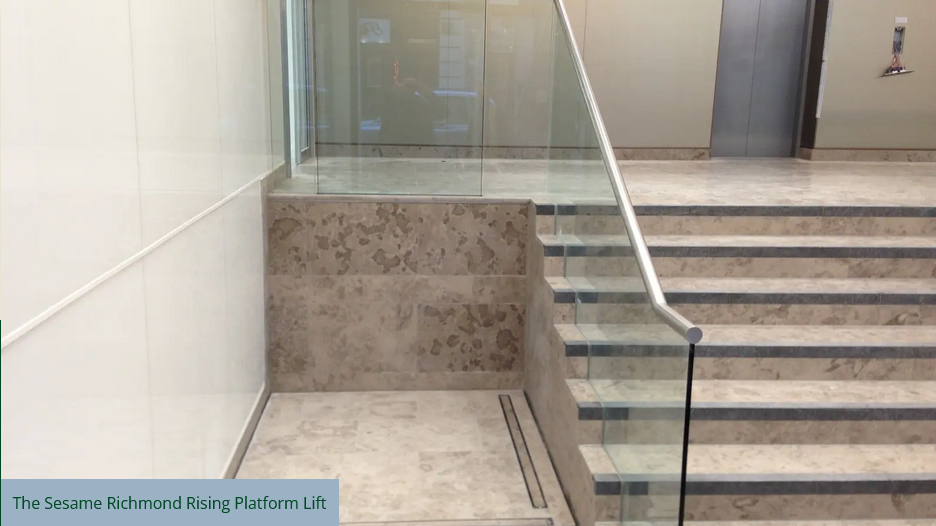
Richmond Rising Platform Lift
The Richmond Rising Platform Lift uses automatic rising barriers that rise 1100mm on the lift to fully enclose the user. Please see On Lift Barriers for more information.
The lift table can be made to accept any cladding material, the thicker the cladding the deeper the pit depth.
Nominal Platform dimensions for this lift can vary due to site requirements, however they are more than or equal to:
1738mm (l) x 1250mm (w)x 0-2999mm (h)
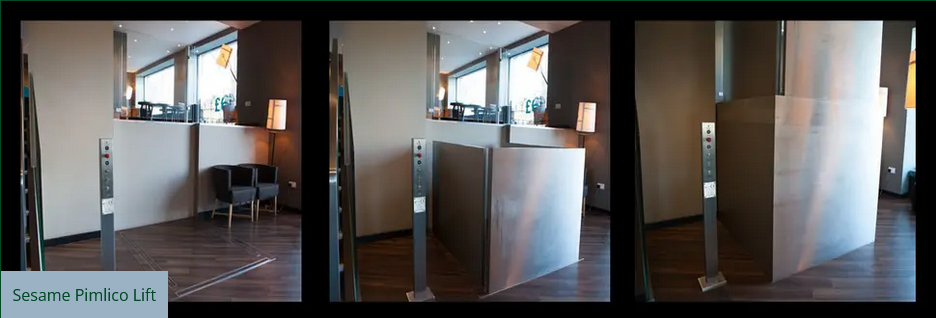
Pimlico Lift
The Pimlico Lift uses three automatic rising barriers that rise 1100mm on the lift to fully enclose the user. Please see On Lift Barriers for more information.
The lift table can be made to accept any cladding material, the thicker the cladding the deeper the pit depth.
Nominal Platform dimensions for this lift can very due to site requirements,however they are a minimum of
1738mm (l) x 1250mm (w) x 0-2999mm (h)
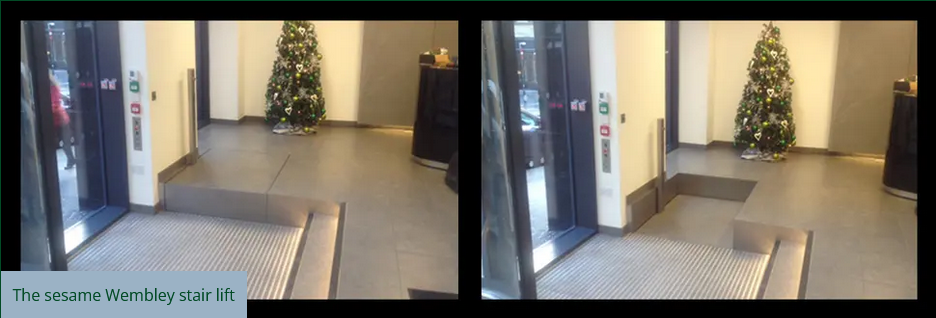
Wembley Stairlift
The Wembley Stair Lift does not require a wheelstop as the rise of the lift is less than 200mm. Please see On Lift Barriers for more information.
The lift table can be made to accept any cladding, the thicker the cladding the deeper the pit depth.
Nominal Platform dimensions for this lift can vary due to site requirements, however they have minimum dimensions of:
1400mm (l) x 900mm (w) x 0-200mm (h)
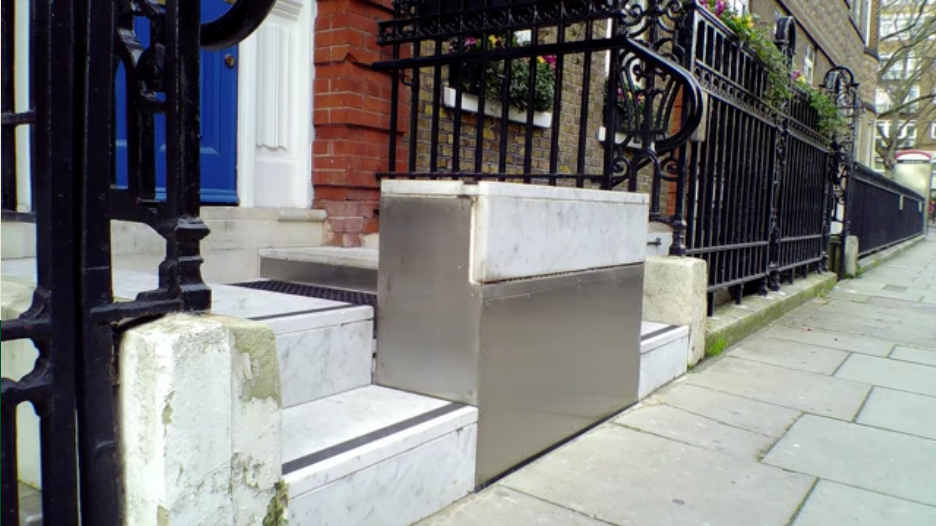
Marylebone Access Lift
The Marylebone Access Lift uses the bottom step as an independent wheelstop that is not part of the lift table, see On Lift Barriers for more information.
The lift table can be made to accept any cladding material, the thicker the cladding the deeper the pit depth.
Nominal Platform dimensions for this lift can vary due to site requirements. However they are more than or equal to:
1408mm (l) x 1010mm (w) x 0-999mm (h)
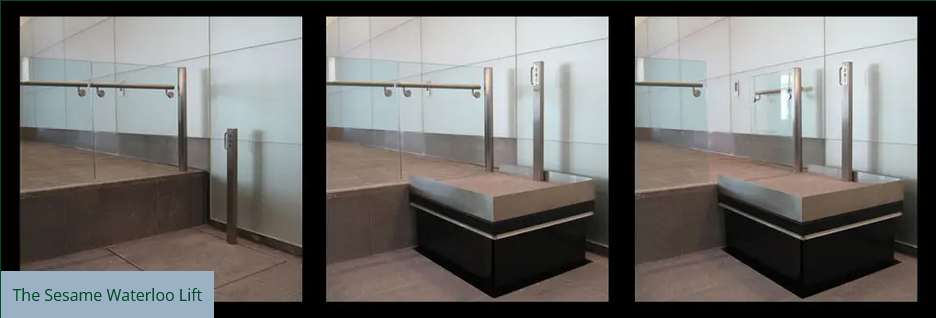
Waterloo Lift
The Waterloo Lift uses our Wheelstop mechanism. A solid stainless steel toe guard that rises around the platform to prevent wheelchair wheels from rolling off the lift. Please see On Lift Barriers for more information.
The lift table can be made to accept any cladding material, the thicker the cladding the deeper the pit depth.
Nominal Platform dimensions for this lift can vary due to site requirements. However they are more than or equal to
1400mm (l) x 900mm (w) x 0-999mm (h)
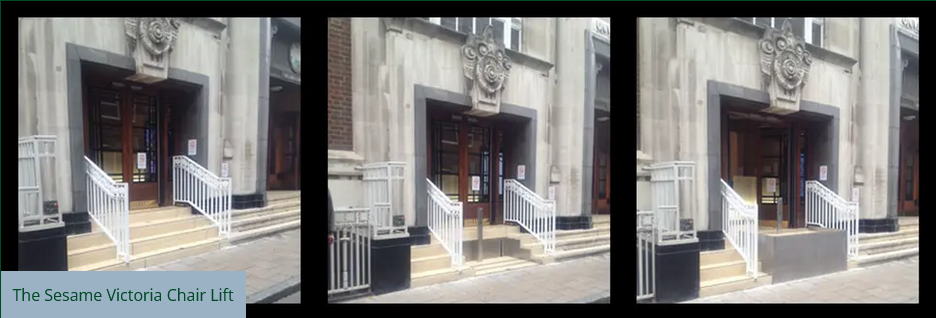
Victoria Chair Lift
The Victoria Chair Lift uses our Wheelstop mechanism. A solid stainless steel toe guard that rises around the platform to prevent wheelchair wheels from rolling off the lift. Please see On Lift Barriers for more information.
The lift table can be made to accept any cladding material. The stairs lower to create the platform, therefore the stair cladding makes up most of the lift table finish.
Nominal Platform dimensions for this lift can very due to site requirements. However they are more than or equal to:
1477mm (l) x 1144mm (w) 0 − 999mm (h)
The platform can have a button post for independent control or a removable hand held post that is inserted by a member of staff.
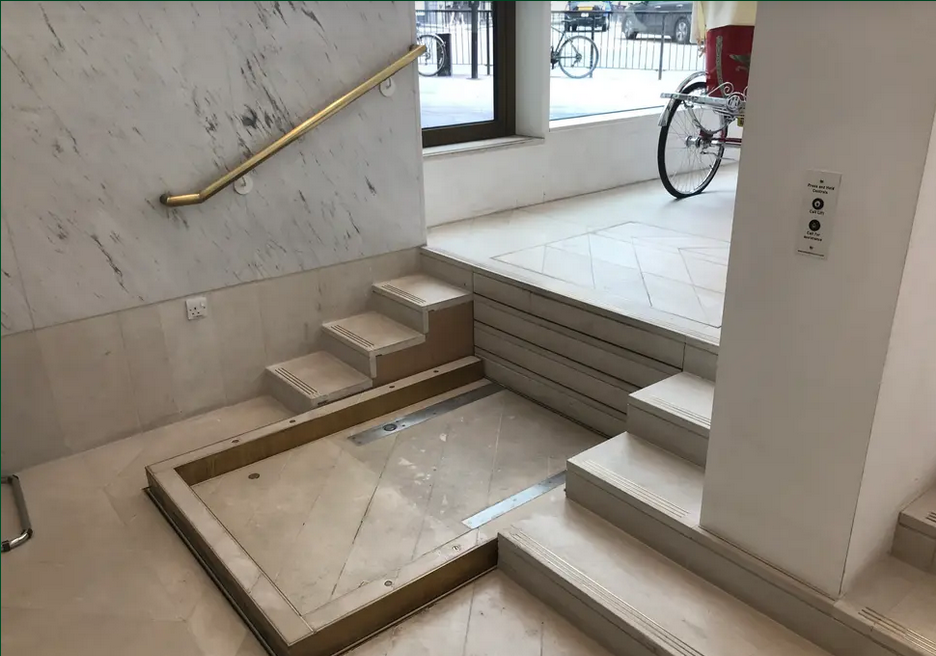
Thames Retracting Stairlift
The disabled access lift itself requires a pit of just 175mm (plus the thickness of the cladding specified).
The Thames Retracting Stair Lift uses our low profile wheelstop technology. A solid stainless steel toe guard rises around the platform lift to prevent wheelchairs wheels from rolling off the access lift. Please see On Lift Barriers for more information.
The lift table can be made to accept any cladding material. Note the thickness of the cladding affects the pit depth required.
Nominal Platform dimensions for this lift can vary due to site requirements, however they have minimum dimensions of:
1619mm (l) x 1212mm (w) x 0-750mm (h)
If the height is between 750-999:
2172mm (l) x 1212mm (w) x 751-999mm (h)
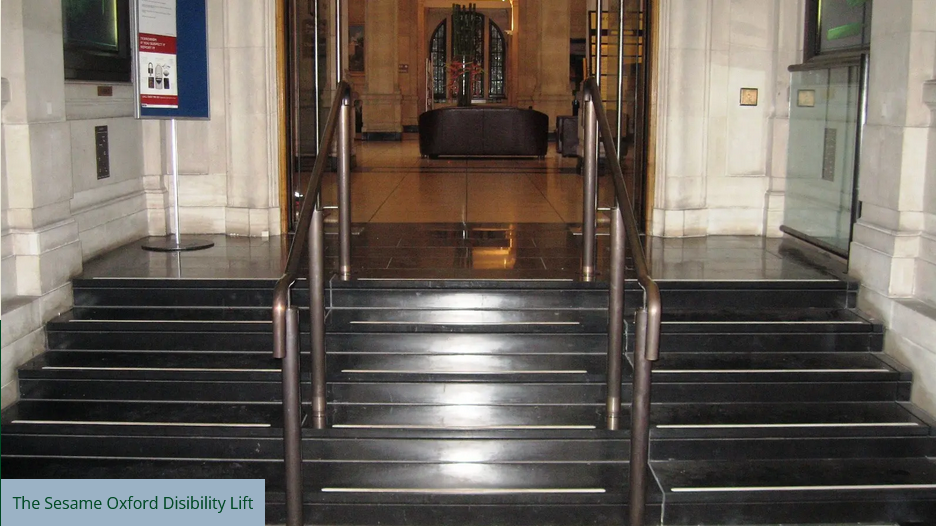
Oxford Disability Lift
The Oxford Disibility Lift uses our wheelstop mechanis; a solid stainless steel toe guard that rises around the platform lift to prevent wheelchair wheels from rolling off the lift. Please see On Lift Barriers for more information.
The lift table can be made to accept any cladding material, the thicker the cladding the deeper the pit depth.
The lift platform houses a rising button post that rises when the stairs have retracted. This gives the user something to hold onto when travelling on the lift, as well as independent control. At the end of the cycle the button post lowers before the stairs extend so it is completely hidden when the lift is not in use.
Nominal Platform dimensions for this lift can very due to site requirements, however they are more than or equal to:
1405mm (l) x 1100mm (w) x 0-999mm (h)
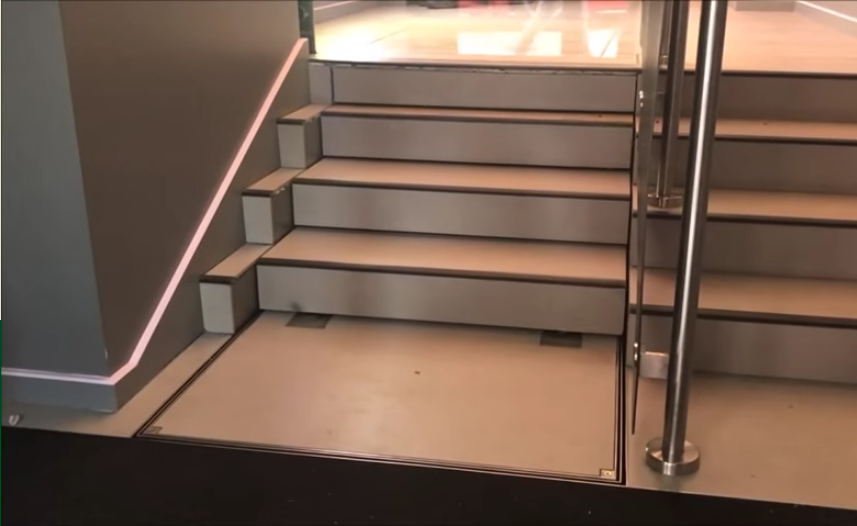
Regent Wheelchair Stair Lift
The Regent Wheelchair Stair Lift uses our solid stainless steel wheelstop. A toe guard that rises around the platform lift to prevent wheelchairs wheels from rolling off the stairlift. Please see On Lift Barriers for more information.
The lift table can be made to accept any cladding material, the thicker the cladding the deeper the pit depth.
Nominal Platform dimensions for this lift can vary due to site requirements, however they are a minimum of:
1408mm (l) x 1010mm (w) x 0-999mm (h)
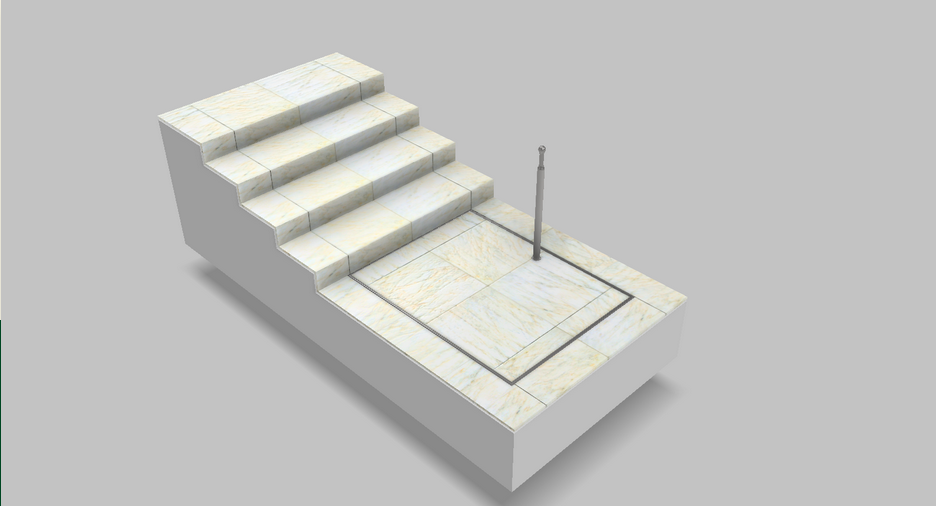
Traversing Lift - Custom Lifts
For Internal and External use.
The Traversing Lift uses a unique wheelstop mechanism that prevents wheelchairs wheels from rolling off the platform as it sits within the shallow pit depth. Please see On Lift Barriers for more information.
We have two options for this lift:-
For a rise up to 660mm the platform size is 1573mm x 1226mm with a traversing reach over the stairs of 1300mm
For a rise up to 779mm the platform size is 2123mm x 1348mm with a traversing reach over the stairs of 1770mm
Both lift tables can be made to accept up to 22mm of cladding.
This traversing lift requires the smallest amount of modification to the buildings fabric out of all of the Sesame product range.
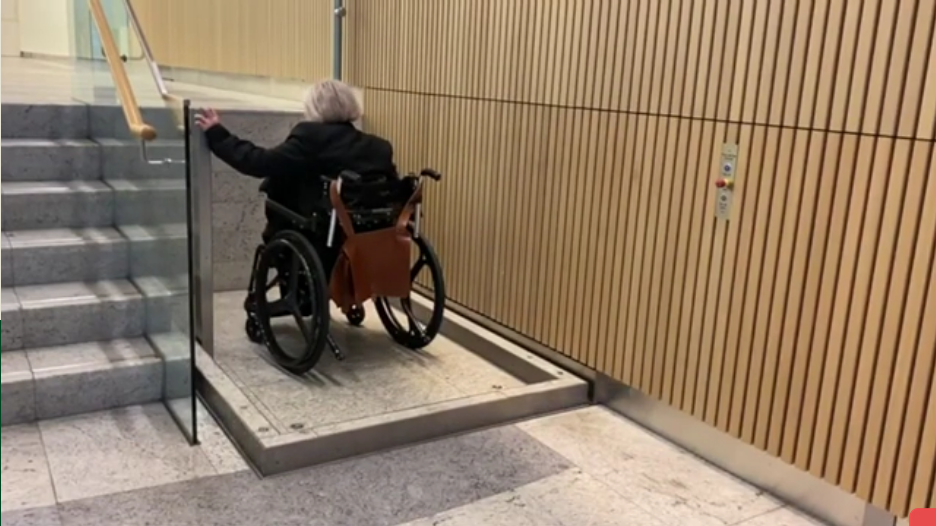
Jubilee Disabled Access Lift
The Jubilee Disabled Access Lift uses our low profile wheelstop technology. A solid stainless steel toe guard rises around the platform lift to prevent wheelchairs wheels from rolling off the access lift. Please see On Lift Barriers for more information.
The lift requires a minimal pit depth of just 160mm plus the thickness of the cladding specified.
The lift table can be made to accept any cladding material. Note the thickness of the cladding affects the pit depth required.
Nominal Platform dimensions for this lift can vary due to site requirements, however they have minimum dimensions of:
1619mm(l) x 1212mm (w) x 0-750mm (h)
If the height is greater than 750mm:
2172mm (l) x 1212mm (w) x 751-999mm (h)
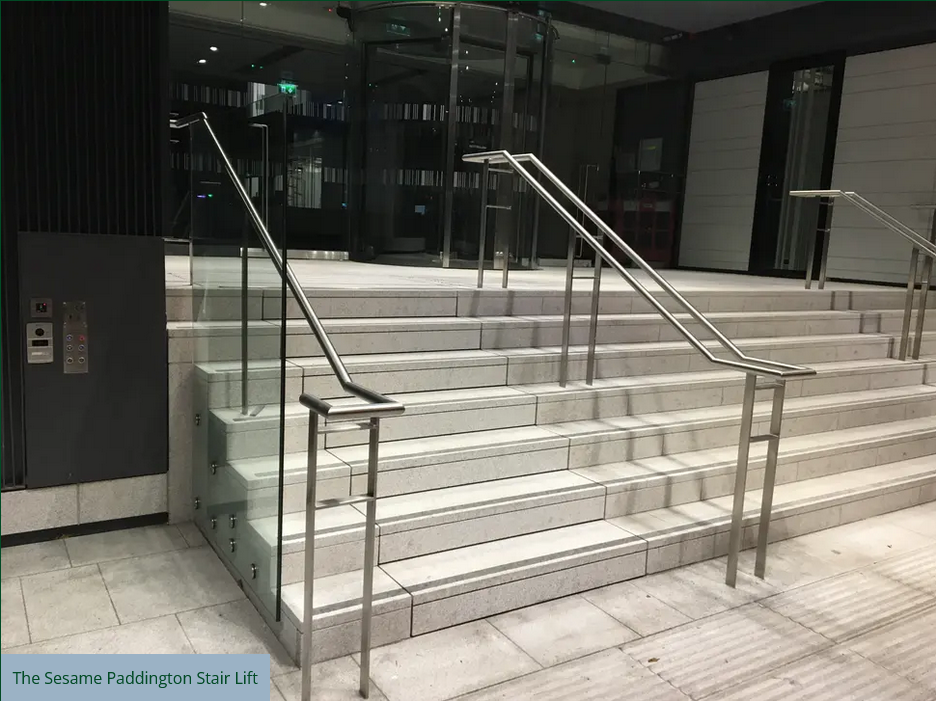
Paddington Stairlift
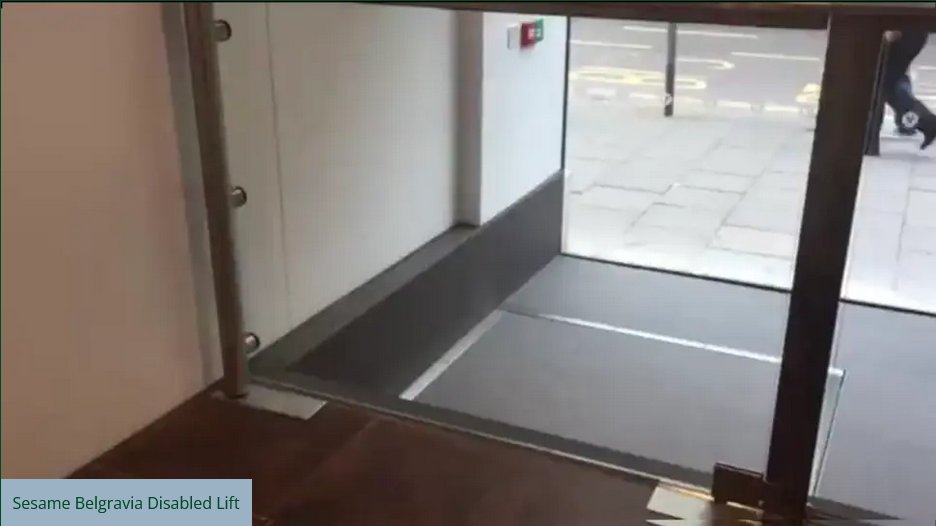
Belgravia Disabled Lift
The Belgravia Disabled Lift uses a solid stainless steel barrier or glass gate that rises 1100mm around the user to fully enclose them on all sides.
Please see On Lift Barriers for more information.
The lift table can be made to accept any cladding material, the thicker the cladding the deeper the pit depth.
Nominal Platform dimensions for this lift can vary due to site requirements, however they have minimum dimensions of:
1599mm (l) x 1266mm (w) x 0-2999mm (h)
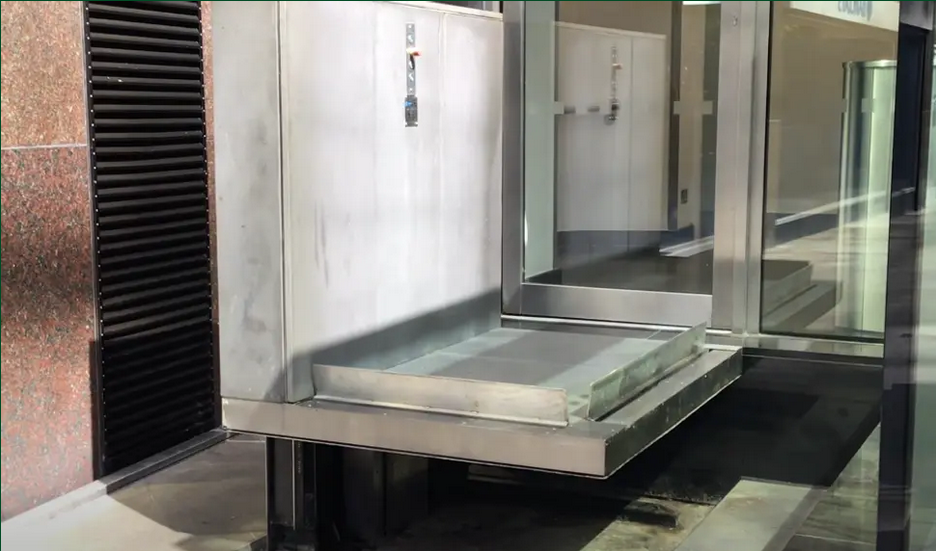
Portobello Wheelchair Lift
The Portobello Wheelchair Lift has toe guards that engage before the lift has reached 200mm so to conform to British Standards. Please see On Lift Barriers for more information on the required wheelchair lift barriers.
The lift table can be made to accept any cladding, the thicker the cladding the deeper the pit depth.
Nominal Useable Platform dimensions for this lift can vary due to site requirements, however they have minimum dimensions of:
1400mm (l) x 900mm (w) This does not include the vertical drive mechanism or the space required for the wheelstops.
The vertical drive mechanism can be clad in whatever material the client specifies
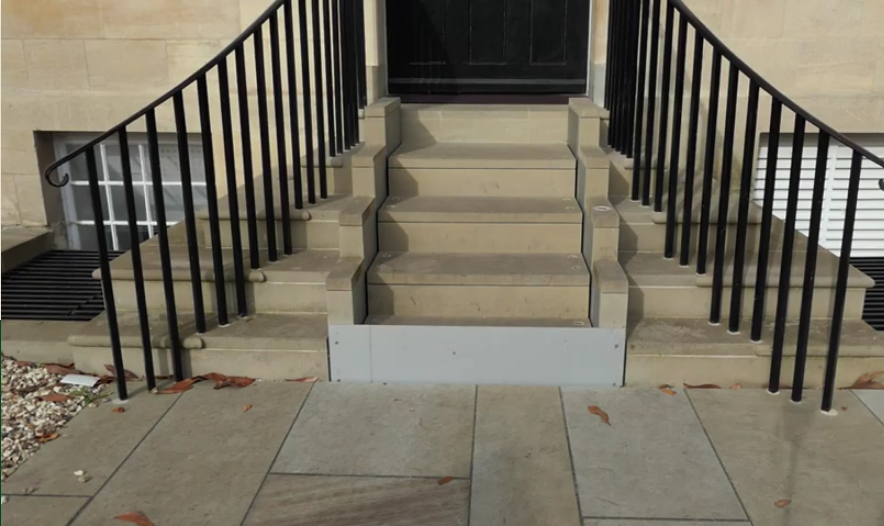
London Access Lift
The London Access Lift uses our Wheelstop mechanism. A solid stainless steel toe guard that rises around the platform to prevent wheelchair wheels from rolling off the lift. Please see On Lift Barriers for more information.
We can insert manual removable barriers at a height of 1100 mm to allow standing users to travel on the platform.
The lift table can be made to accept any cladding material. The stairs lower to create the platform, therefore the stair cladding makes up most of the lift table finish.
Nominal Platform dimensions for this lift can vary due to site requirements. However they are more than or equal to:
1409 x 986 mm
The platform can have a button post for independent control or a removable hand held post that is inserted by a member of staff.
About us
Frequently, we receive inquiries about installing wheelchair access in Listed Buildings. The answer is a definite "Yes, we can."
Sesame's custom-made lifts have received approval from English Heritage and Heritage Scotland for installation in numerous historic buildings throughout the UK. Our discreet wheelchair lifts seamlessly blend with the building's architecture, preserving the integrity of these iconic structures. Having successfully installed our access lifts in various London Boroughs, including Westminster, and across different counties in the UK, we likely have an approved precedent for your specific location.
Our Lift Range Includes:
- Horizontal Retracting Stair Lifts
- Vertically Retracting Stair Lifts
- Platform Lifts
- Custom Lifts
- Residential Lifts
A Sesame Wheelchair Lift Is:
- Equally suited to public or domestic use
- Can be installed indoors or outdoors
- Available with a choice of push button, smart card or remote signal operation
- Offers a Variable power supply
- Supplied with automatic battery backup
- Provides step surfaces adaptable to existing decor
- Fully works tested before installation
- Quickly installed
