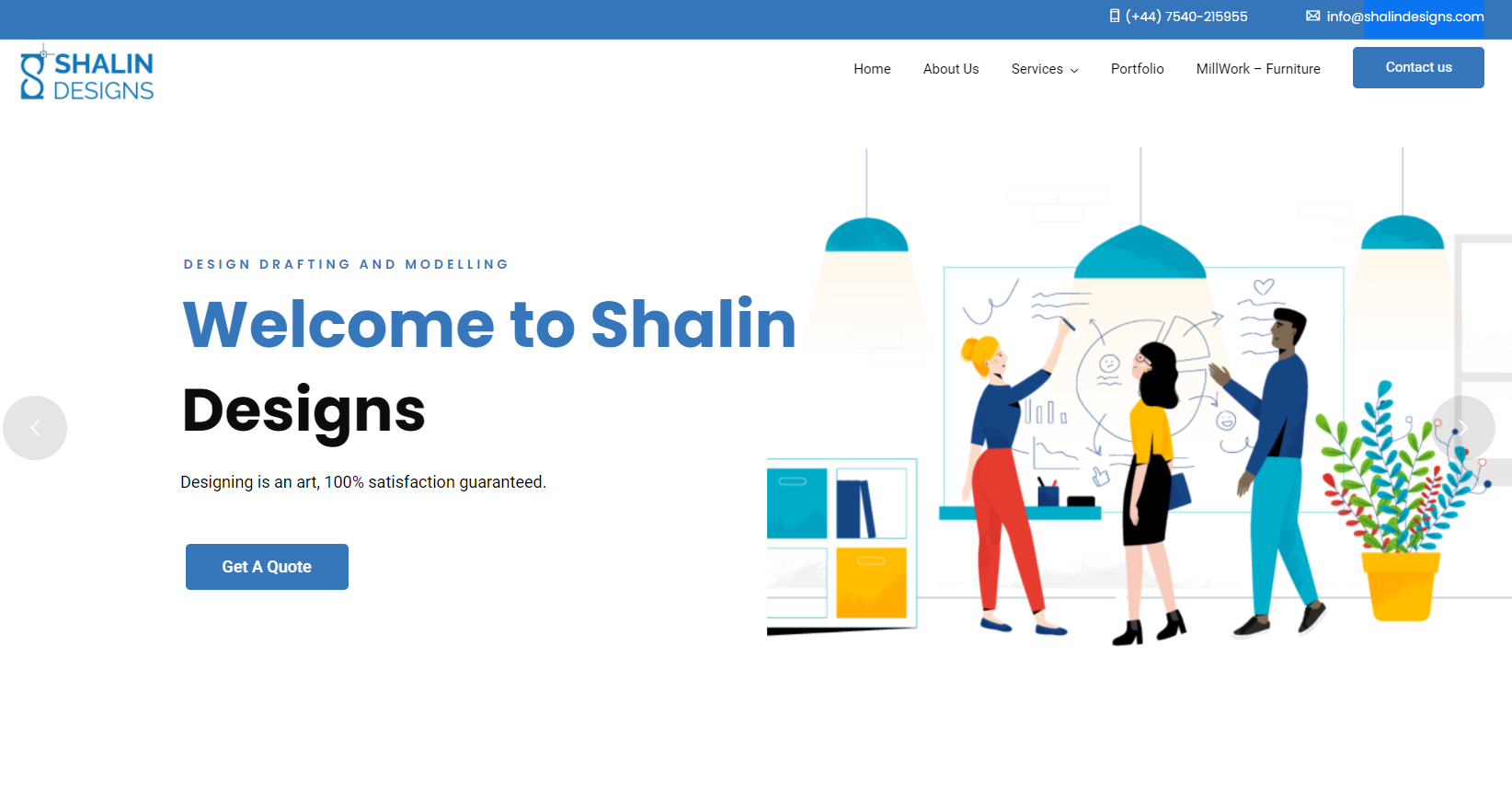Company details for:
Shalin Designs
Cardinal Point, Park Rd, ,
Rickmansworth ,
WD3 1RE,
United Kingdom
Quick Links:
Products
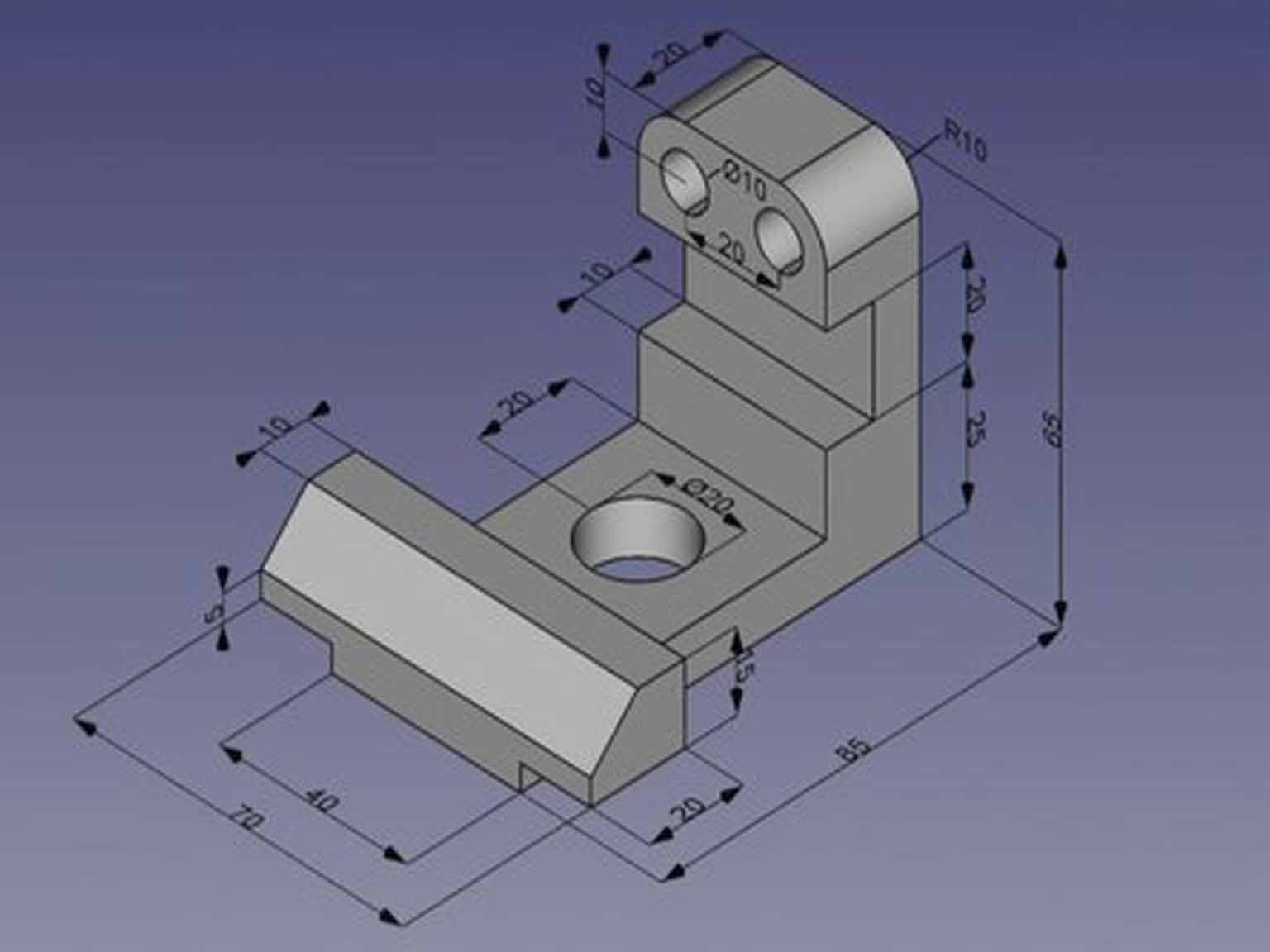
3D CAD Modelling
When you draw a shape on a sheet of paper it usually involves two dimensions: Length & width. If you wish to see all dimensions and perspectives, You will have no way to see it in any 2D CAD drawing, and here is the scope of 3D CAD modeling to function.
Like a real object, our virtual 3D CAD model has all properties including, material, weight, size, shape, depth, and a variety of other optical and physical properties.
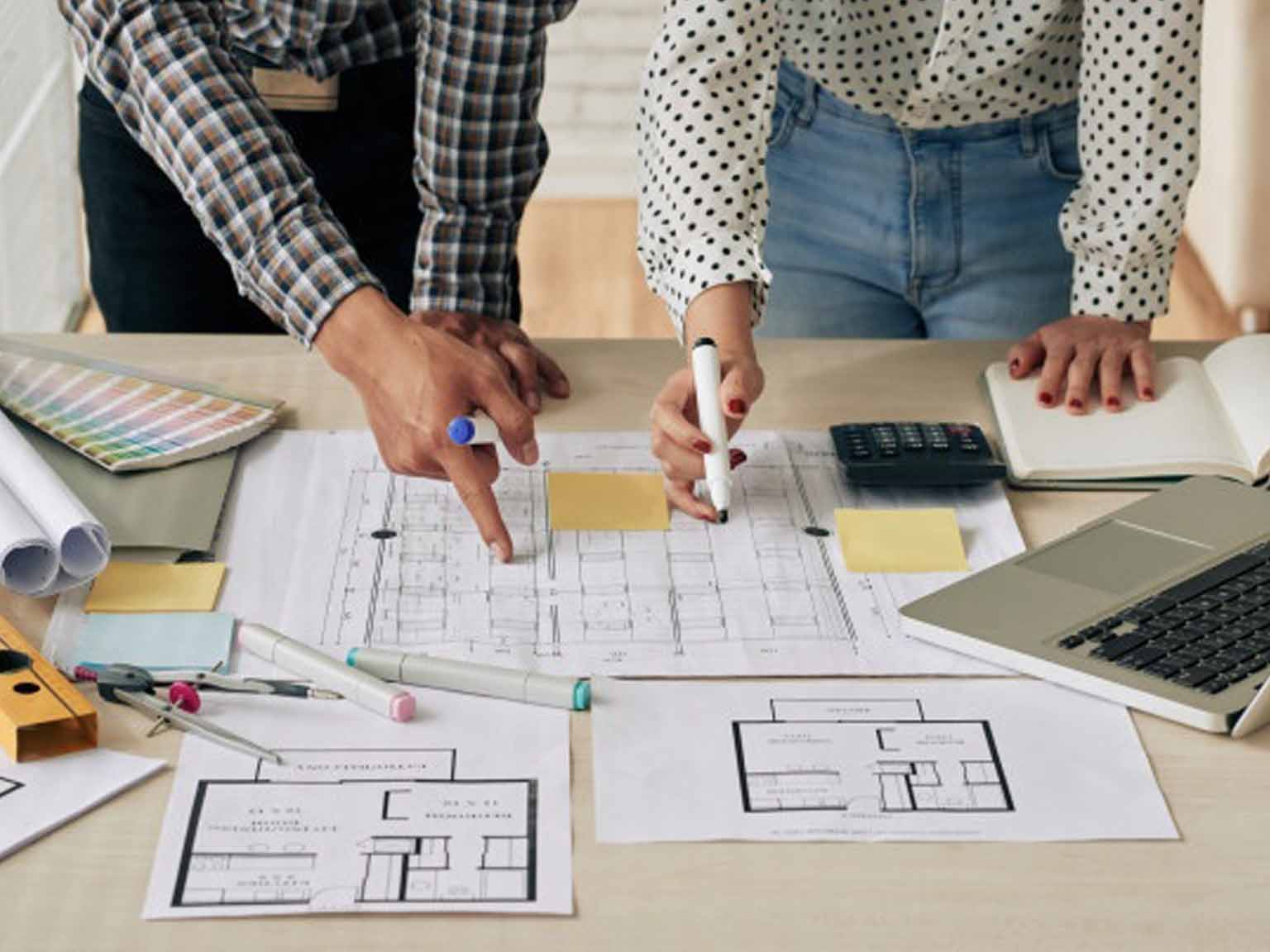
CAD Design Services
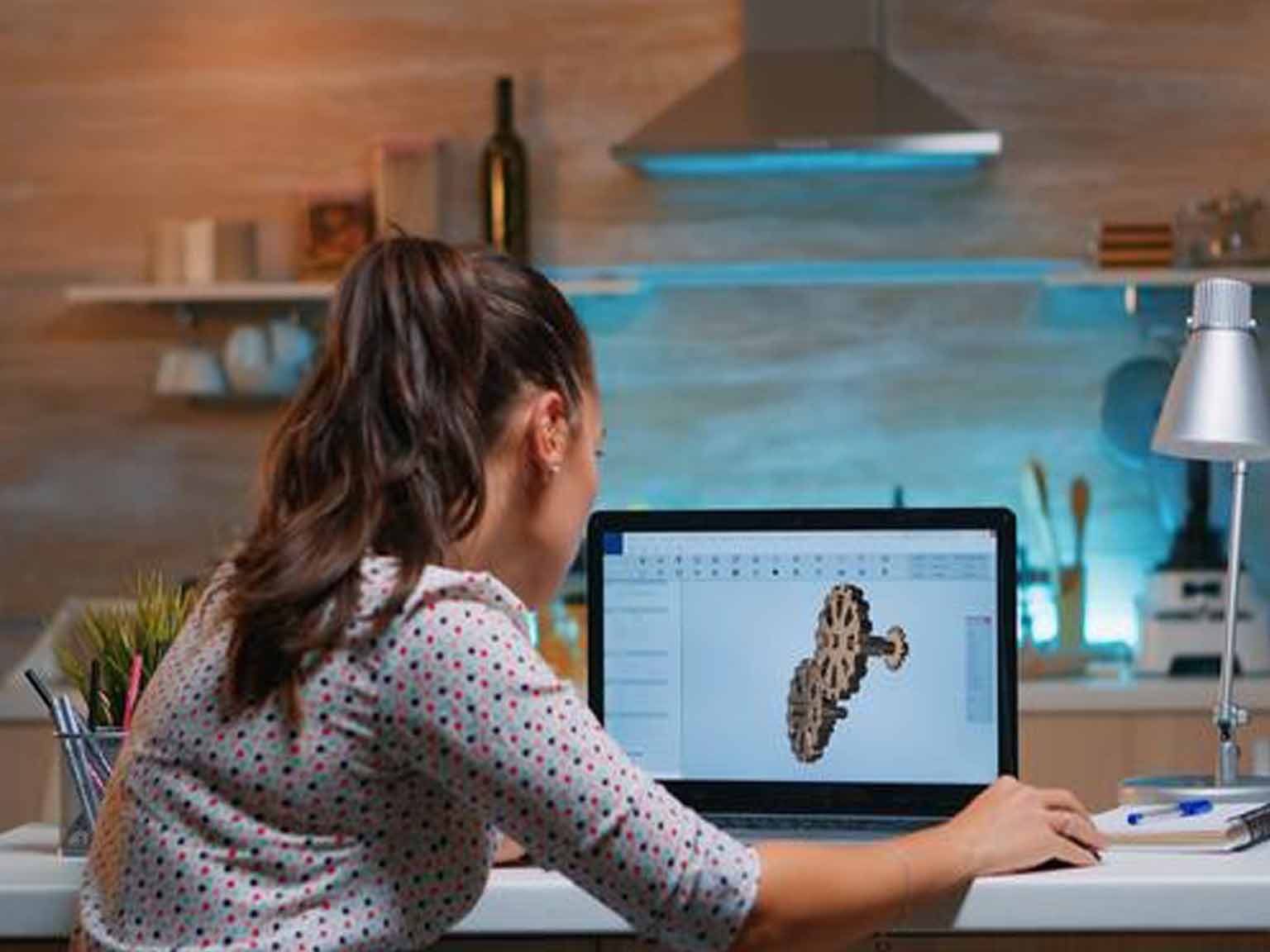
CAD Conversion
CAD offers absolute and relative coordinates at the tip of the curser.
Impeccable drawing tools to create shapes and objects at once, without much effort.
Snaps, constraints, and modifiers like additional features can give you immense precision and speed in drawings that you cannot imagine with paper or print drawings.
The layer feature is awesome and offers designers comfort without cluttering the drawings while working on different aspects including, plans, floors, walls, elevations, electricity, plumbing, and others.
Symbols are ready to use and save you from repetitions and missing standards in your drawings.
APIs allow you to add plug-ins and 3rd party software to extend your CAD conversion capabilities in terms of features and functionality.
Cloud storage is the safest option from the loss of files or impacts of disasters.
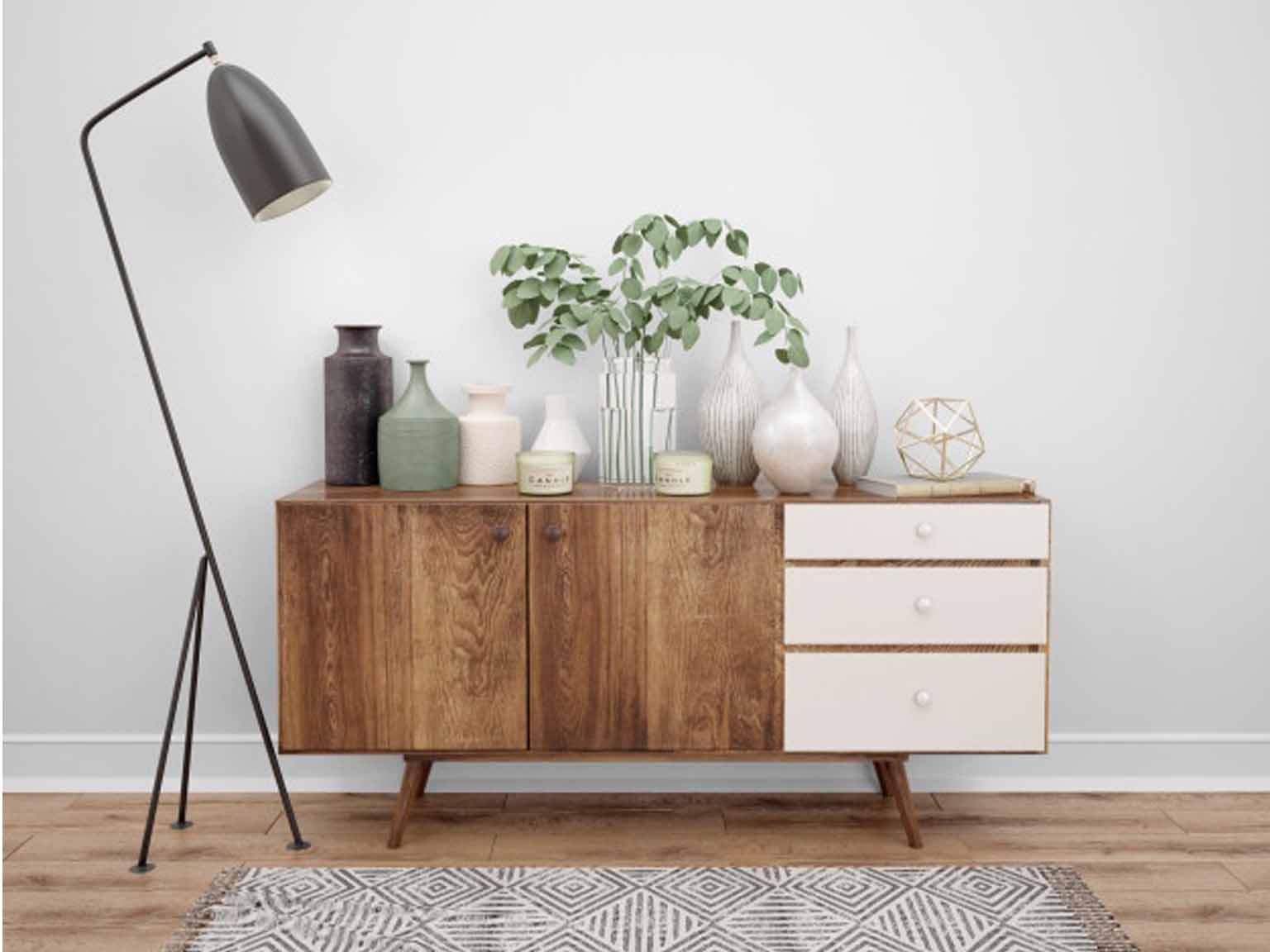
Furniture Design
In a manual design, drawing furniture from a different perspective is a cumbersome process for drafters. With CAD, you have adequate freedom, comfort, and various advantages to go digitally. For instance,
To Be Creative:
To Be Precise
To Be Productive
To Maximize Space Utility
To Be Cost-effective
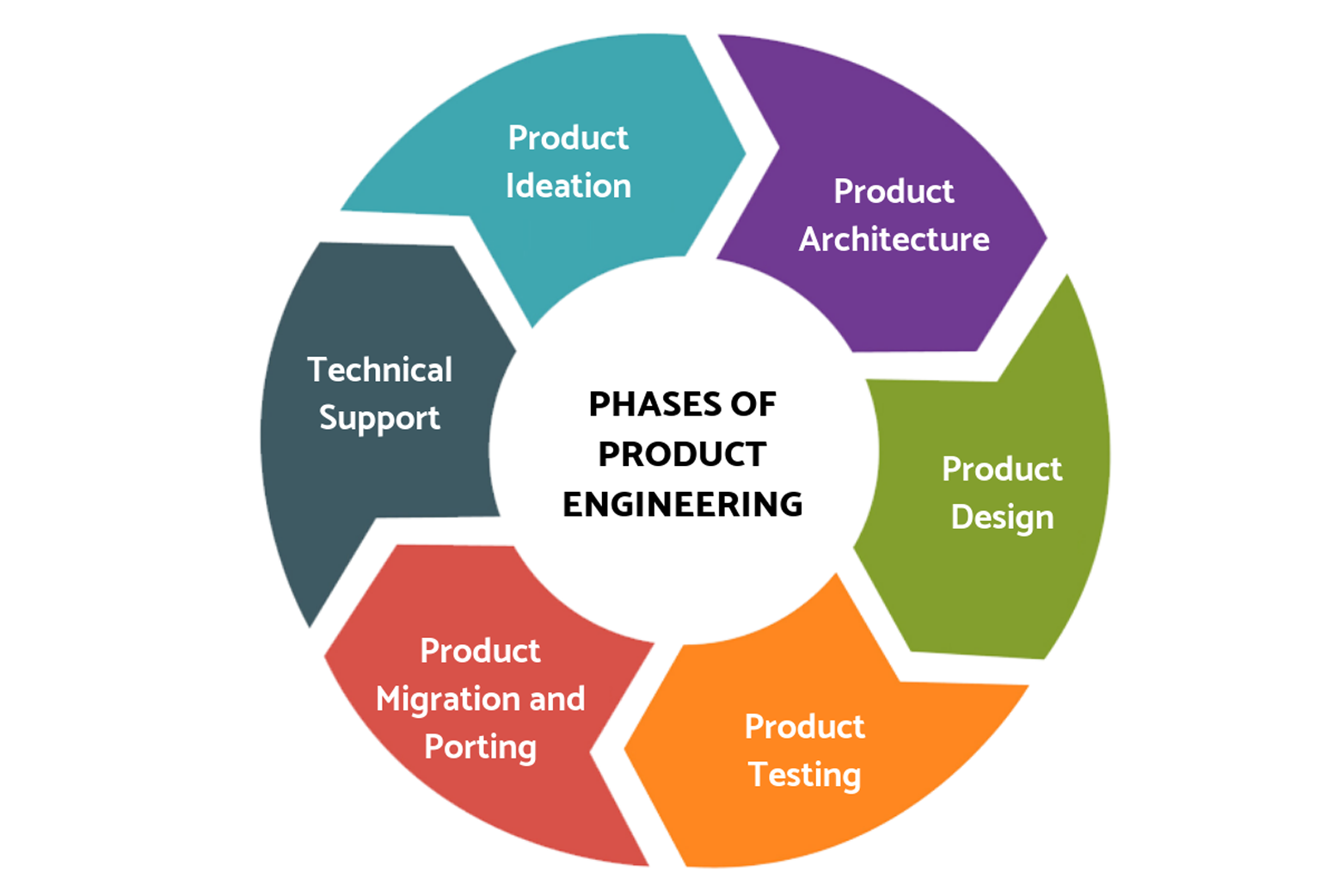
Product Design
Our automotive or automobile engineers used to deal with hundreds of automotive or automobile components that fall into four main categories, which are the chassis, engine, transmission system, and body.
Handover your sketches, drawings, or just narrate your concept in technical terms.

3D Furniture Design
Big in size:On an average furniture pieces are big. If you think of professional photography, it needs to ship to the photo studio. It creates logistic and security issues.
Keeping stunning look:It needs to be brand new, no scratches, and completely upholstered
Addressing finishes and surface textures:Furniture has an abundance of finishes and surface texture as a natural product should have. Creating specimens for each type is not affordable, even just for a photoshoot!.
clients demand options:Today, customers have their choices and they wish to tweak with all. So, 3D furniture rendering is only an option to meet their needs with real-time changes.
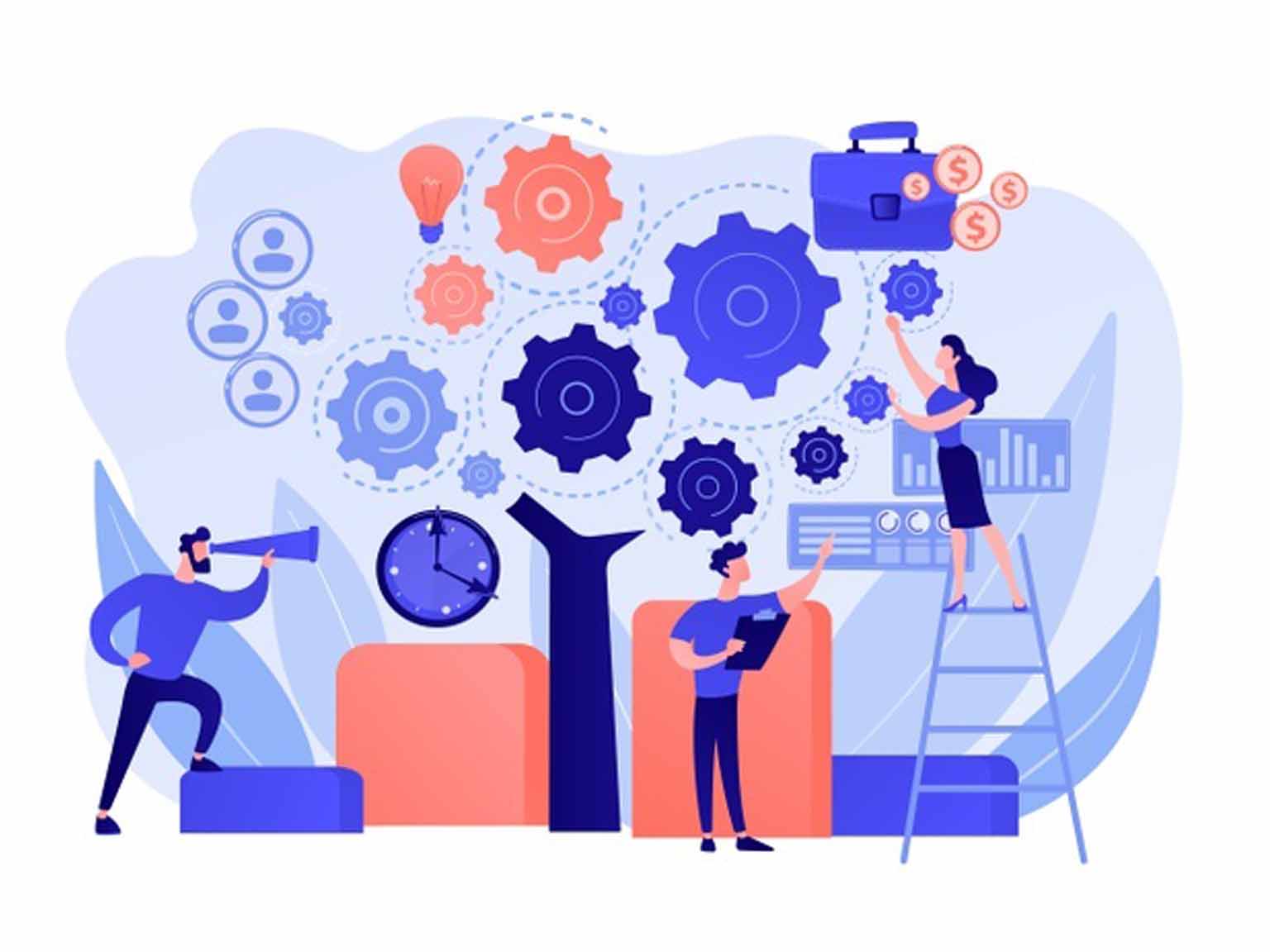
Plant Design
PDFs or process flow diagrams in 2D drafting.
Support for steel detailing.
Offer study for process simulation.
Preparing manuals for plant operation & maintenance.
Piping Design Services
P&ID or piping & instrument diagrams in AutoCAD.
Point Clouds to CAD conversion for intelligent P&ID.
3D CAD modeling for piping arrangements.
FEA or Finite Element Analysis for measurement of stress tolerance and flexibility.
Preparation of construction documents for piping system.
GA drawing generation.
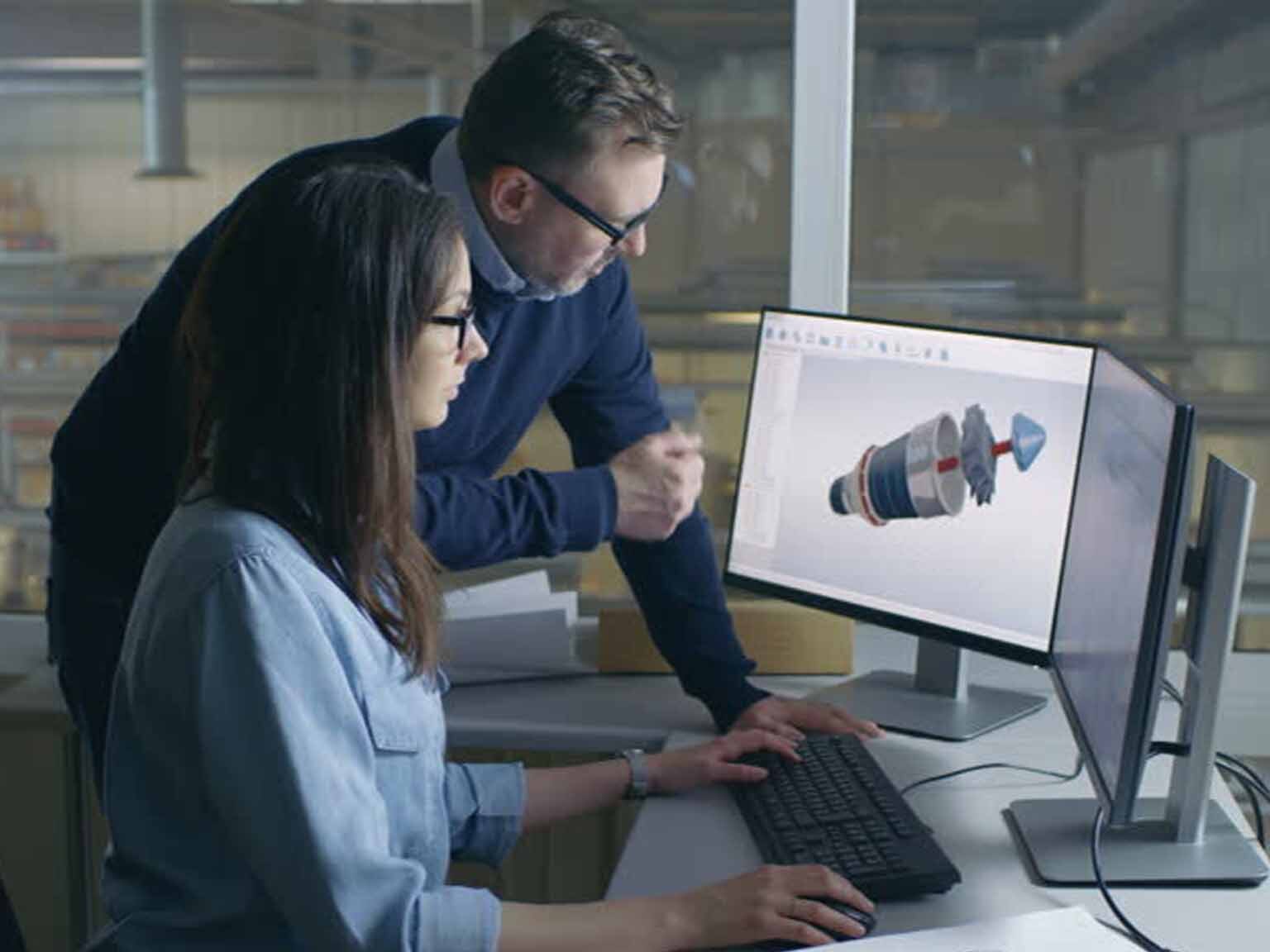
Take-Off Service
Everyone cannot afford a devoted team of take-off service providers as in-house employees. Shalin Designs stands for them for quick and competitive take-off services.
Similarly, everyone is not comfortable with the antiquated manual take-off process. They need speed, accuracy, and precision as much as possible with the latest tools, technologies, and techniques.
Let’s exchange a few words for your next project.
About us
Some of the leading services we at Shalin Designs provide include 3D CAD modelling, CAD design, CAD conversion, furniture design, product design, 3D furniture design, plant design and more. We have a team of highly-trained specialists who have enough experience and knowledge within the industry to carry out exceptional service at all times. Our 3D modelling services are used by engineers, architects, real estate builders, real estate contractors, MEP consultants and MEP fabricators all over the UK.
The CAD software we utilise maintains a variety of areas including the database, precision, design standards, ease of modifications, room for active collaboration and the ability to generate different versions or parts of prints for different users. We at Shalin Designs also cover a wide range of industries including civil and structural engineers and architects, other engineers in mechanical and electrical sectors, interior and exterior landscape designers, surveyors and AEC service companies, fabricators, manufacturers and retailers, trade and general contractors and more.
